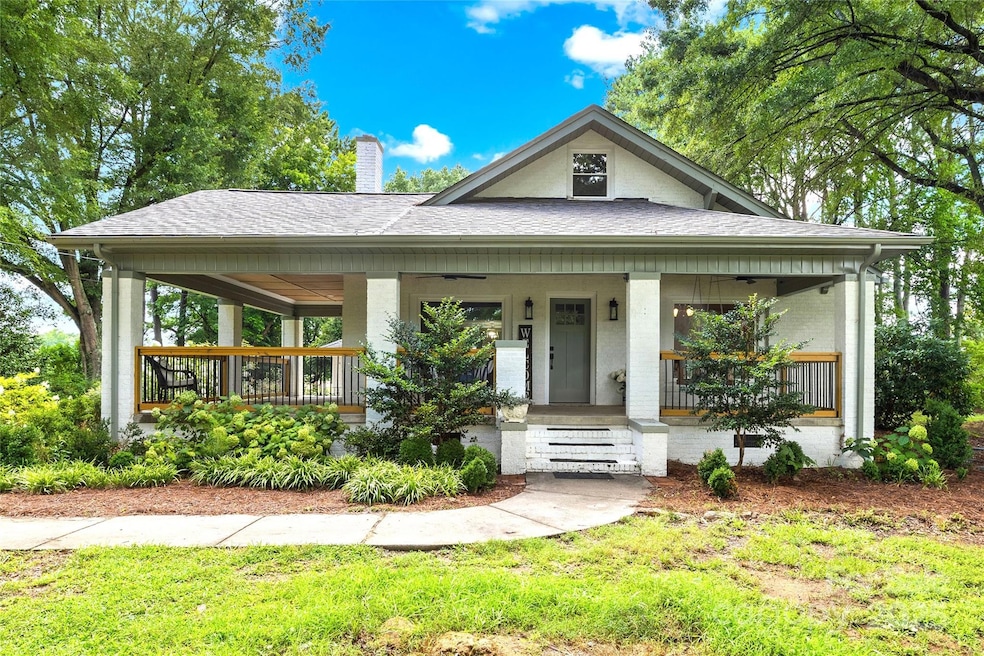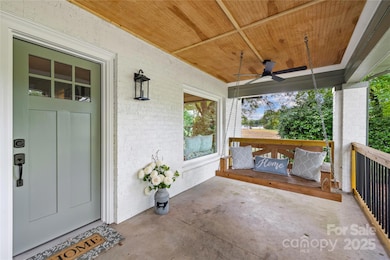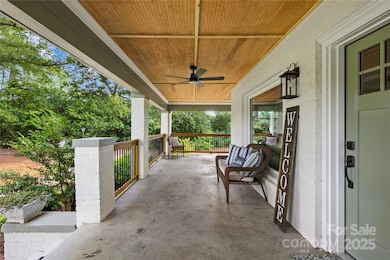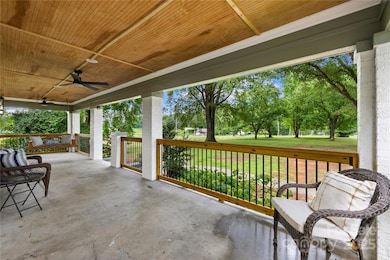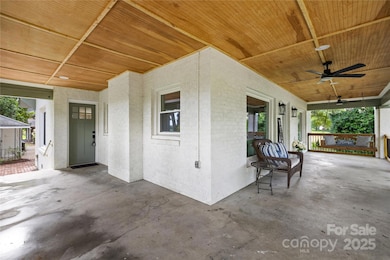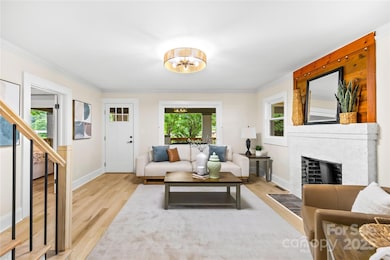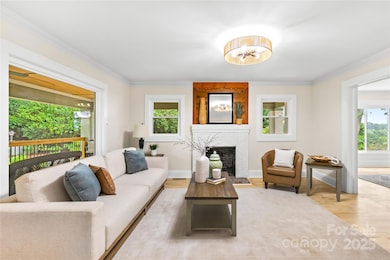
24229B Nc 138 Hwy Albemarle, NC 28001
Highlights
- Deck
- Circular Driveway
- Wrap Around Porch
- Wood Flooring
- 2 Car Detached Garage
- Fire Pit
About This Home
As of September 2025Nestled on over 3 acres of serene, wooded land, this beautifully remodeled Craftsman blends timeless charm with modern comforts. The inviting wrap-around porch, framed by lush landscaping sets the tone. Inside, a cozy sitting room with wood-burning fireplace leads to an open, airy layout featuring a large dining area and a stunning 10-ft kitchen island with SS appliances and two-toned cabinetry. At the back, a spacious family room with a second fireplace adjoins a mudroom with drop zone and pantry. On the main, you'll find the primary suite with walk-in closet and dual-vanity bath, plus a Junior Suite with private bath access. Upstairs, two additional bedrooms and a bonus room add more space and flexibility for your family to enjoy. Relax and unwind on the spacious deck in the fenced backyard, overlooking beautiful acorage filled with blueberry bushes and fruit trees, along with a 1600sf workshop- all just minutes from Albemarle’s shops and dining. Don’t wait to call this gem YOURS!
Last Agent to Sell the Property
Lantern Realty & Development, LLC Brokerage Email: rochelle@theogburngroup.com License #294287 Listed on: 07/19/2025

Home Details
Home Type
- Single Family
Est. Annual Taxes
- $1,494
Year Built
- Built in 1905
Lot Details
- Back Yard Fenced
- Property is zoned RA
Parking
- 2 Car Detached Garage
- Workshop in Garage
- Circular Driveway
Home Design
- Four Sided Brick Exterior Elevation
Interior Spaces
- 1.5-Story Property
- Wood Burning Fireplace
- Wood Flooring
- Crawl Space
- Washer
Kitchen
- Electric Range
- Microwave
- Dishwasher
- Disposal
Bedrooms and Bathrooms
- 2 Full Bathrooms
Outdoor Features
- Deck
- Fire Pit
- Wrap Around Porch
Utilities
- Central Air
- Heating System Uses Oil
- Septic Tank
Listing and Financial Details
- Assessor Parcel Number 6547-03-14-6360
Ownership History
Purchase Details
Similar Homes in Albemarle, NC
Home Values in the Area
Average Home Value in this Area
Purchase History
| Date | Type | Sale Price | Title Company |
|---|---|---|---|
| Warranty Deed | $225,000 | Attorney |
Property History
| Date | Event | Price | Change | Sq Ft Price |
|---|---|---|---|---|
| 09/03/2025 09/03/25 | Sold | $525,000 | +2.9% | $182 / Sq Ft |
| 07/24/2025 07/24/25 | Price Changed | $510,000 | +2.0% | $177 / Sq Ft |
| 07/19/2025 07/19/25 | For Sale | $499,900 | -- | $173 / Sq Ft |
Tax History Compared to Growth
Tax History
| Year | Tax Paid | Tax Assessment Tax Assessment Total Assessment is a certain percentage of the fair market value that is determined by local assessors to be the total taxable value of land and additions on the property. | Land | Improvement |
|---|---|---|---|---|
| 2025 | $1,494 | $226,299 | $56,000 | $170,299 |
| 2024 | $1,347 | $177,207 | $36,500 | $140,707 |
| 2023 | $1,444 | $177,207 | $36,500 | $140,707 |
| 2022 | $1,444 | $177,207 | $36,500 | $140,707 |
| 2021 | $1,442 | $177,207 | $36,500 | $140,707 |
| 2020 | $1,381 | $159,138 | $31,750 | $127,388 |
| 2019 | $1,390 | $159,138 | $31,750 | $127,388 |
| 2018 | $1,225 | $159,138 | $31,750 | $127,388 |
| 2017 | $1,225 | $159,138 | $31,750 | $127,388 |
| 2016 | $1,139 | $147,873 | $29,500 | $118,373 |
| 2015 | $1,221 | $147,873 | $29,500 | $118,373 |
| 2014 | $711 | $147,873 | $29,500 | $118,373 |
Agents Affiliated with this Home
-
Rochelle Ogburn

Seller's Agent in 2025
Rochelle Ogburn
Lantern Realty & Development, LLC
(704) 750-1848
61 Total Sales
-
Gregory Speight
G
Buyer's Agent in 2025
Gregory Speight
Larry McGuire Realty
(704) 984-0912
26 Total Sales
Map
Source: Canopy MLS (Canopy Realtor® Association)
MLS Number: 4281913
APN: 6547-03-14-6360
- 36315 Oakhurst Rd
- 213 J P Dr
- 1111 Freeman View Dr
- 2416 Morgan Hills Dr Unit 297P
- 2421 Morgan Hills Dr Unit 300p
- 2420 Morgan Hills Dr Unit 299p
- 2314 Morgan Hills Dr Unit 276
- 2312 Morgan Hills Dr Unit 275
- 1019 Jeffery Dean Ct
- TA1600 Plan at Morgan Hills
- TA3000 Plan at Morgan Hills
- Aria Plan at Morgan Hills
- Canterbury Plan at Morgan Hills
- Shepherd Plan at Morgan Hills
- Ryker Plan at Morgan Hills
- Abigale Plan at Morgan Hills
- TA1800 Plan at Morgan Hills
- TA2300 Plan at Morgan Hills
- 1002 Lorrie Ln Unit 284p
- 1010 Harry Ct
