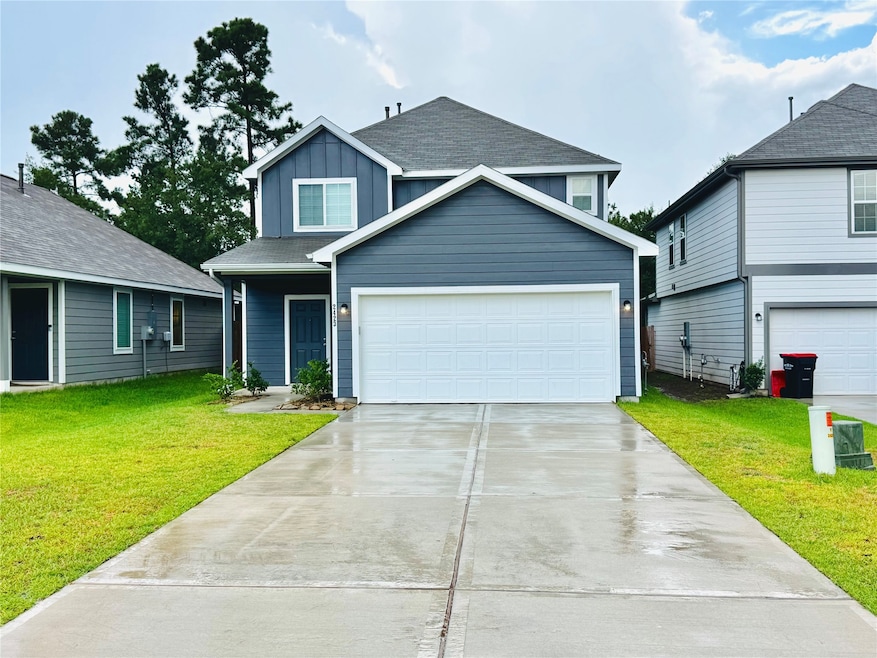2423 Bluefish Ct Conroe, TX 77384
Woodlands NeighborhoodHighlights
- New Construction
- Traditional Architecture
- Community Pool
- Buckalew Elementary School Rated A
- Game Room
- Cul-De-Sac
About This Home
Welcome to this newly built single-family home, conveniently located in the vibrant district of Conroe, TX. Full of charm and boasting a modern design, this home promises a delightful living experience. Key Property Features include 4 generously proportioned bedrooms and 2.5 bathrooms spread over 1740 square feet. This home radiates warmth and comfort thanks to its open concept layout and spacious living area. It also features large windows that bathe the home in natural light, complementing the elegant hardwood floors running throughout the living room. There are a host of Utilities and Amenities for you to enjoy. It's equipped with a central heating and cooling system for your comfort. The unit amenities enhance everyday convenience with a garbage disposal unit, laundry hook-up along with washer and dryer right at your disposal. As a resident, you will also have access to the shared community pool - perfect for those balmy Texas days. Refrigerator, Washer & Dryer INCLUDED!!
Home Details
Home Type
- Single Family
Est. Annual Taxes
- $555
Year Built
- Built in 2023 | New Construction
Lot Details
- 5,255 Sq Ft Lot
- Cul-De-Sac
- Property is Fully Fenced
- Sprinkler System
Parking
- 2 Car Attached Garage
Home Design
- Traditional Architecture
Interior Spaces
- 1,740 Sq Ft Home
- 2-Story Property
- Ceiling Fan
- Living Room
- Game Room
- Utility Room
- Fire Sprinkler System
Kitchen
- Gas Oven
- Gas Range
- Microwave
- Dishwasher
- Disposal
Flooring
- Carpet
- Laminate
Bedrooms and Bathrooms
- 4 Bedrooms
Laundry
- Dryer
- Washer
Eco-Friendly Details
- ENERGY STAR Qualified Appliances
- Energy-Efficient Windows with Low Emissivity
- Energy-Efficient HVAC
- Energy-Efficient Lighting
- Energy-Efficient Thermostat
Outdoor Features
- Play Equipment
Schools
- Eissler Elementary School
- Mccullough Junior High School
- The Woodlands High School
Utilities
- Central Heating and Cooling System
- Heating System Uses Gas
- Programmable Thermostat
Listing and Financial Details
- Property Available on 6/27/24
- 12 Month Lease Term
Community Details
Overview
- Rivers Edge 02 Subdivision
Recreation
- Community Pool
Pet Policy
- Call for details about the types of pets allowed
- Pet Deposit Required
Map
Source: Houston Association of REALTORS®
MLS Number: 46867864
APN: 8335-02-17800
- 13556 Bowfin Dr
- 2320 Mooneye Ct
- 2328 Mooneye Ct
- 2336 Mooneye Ct
- 2340 Mooneye Ct
- 13257 Musky Dr
- 13828 Goldeye Dr
- 2352 Mooneye Ct
- 2360 Mooneye Ct
- 2325 Mooneye Ct
- 13629 Goldeye Dr
- 2349 Mooneye Ct
- 2353 Mooneye Ct
- 13253 Musky Dr
- 13617 Goldeye Dr
- 13613 Goldeye Dr
- 13609 Goldeye Dr
- 2100 Carriage Run W
- 13352 Burbot Dr
- 14007 Rivers Edge Dr
- 2432 Bull Trout Dr
- 13815 Blue Catfish Dr
- 2333 Green Sturgeon Ct
- 2348 Mooneye Ct
- 13350 Musky Dr
- 13856 Goldeye Dr
- 13260 Musky Dr
- 2542 Steelhead Dr
- 13244 Musky Dr
- 13224 Musky Dr
- 2539 Westslope Dr
- 2580 Westslope Dr
- 2576 Westslope Dr
- 2429 Chantilly Ln
- 150 Meadow Mill Dr
- 111 Meadow Mill Dr
- 14208 Wallowa Ridge Ln
- 106 Meadow Mill Dr
- 14300 Congaree Ct
- 13912 Acadia Point Ct







