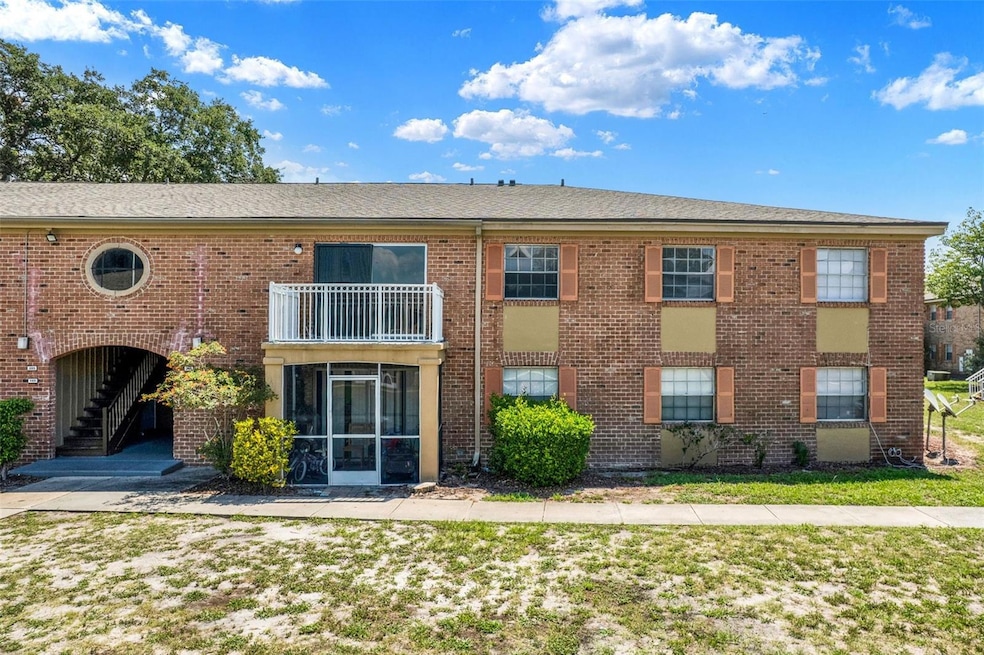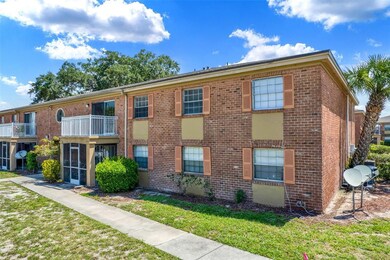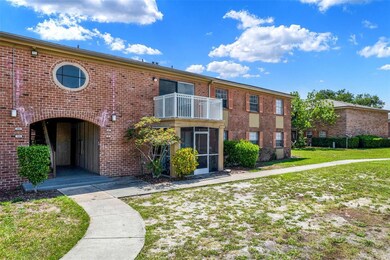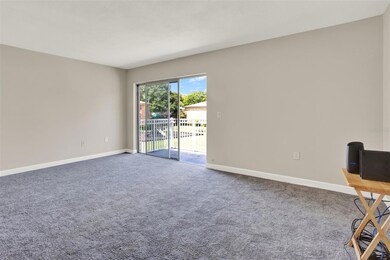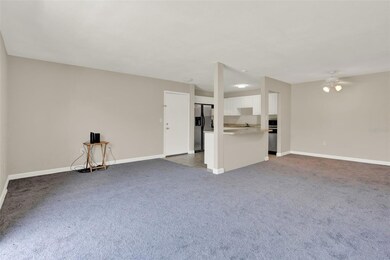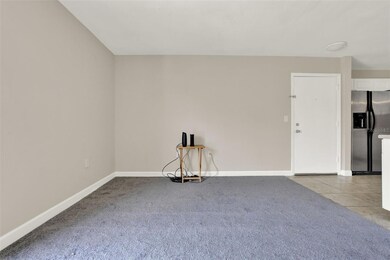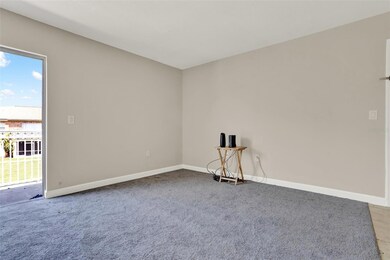2423 Branch Way Unit 207 Maitland, FL 32751
Lake Howell NeighborhoodEstimated payment $1,782/month
Highlights
- Open Floorplan
- Community Pool
- Eat-In Kitchen
- Lake Howell High School Rated A-
- Family Room Off Kitchen
- Walk-In Closet
About This Home
Welcome to this spacious 3-bedroom, 2-bath condo in the peaceful community of Carrington Park, offering over 1,400 sq ft of comfortable living. Situated on the second floor, this freshly painted unit features an open floor plan filled with natural light, a bright kitchen with stainless steel appliances, and brand-new carpet throughout. Enjoy your morning coffee on the serene balcony overlooking the courtyard, playground, and sparkling pool. With plenty of guest parking and a prime location in the heart of Maitland—close to shopping, dining, and major highways—this move-in ready condo is the perfect place to call home.
Listing Agent
MORRIS REALTY AND INVESTMENTS Brokerage Phone: 877-366-2213 License #3502805 Listed on: 05/22/2025
Property Details
Home Type
- Condominium
Est. Annual Taxes
- $2,810
Year Built
- Built in 1973
HOA Fees
- $547 Monthly HOA Fees
Home Design
- Entry on the 2nd floor
- Brick Exterior Construction
- Slab Foundation
- Shingle Roof
- Block Exterior
Interior Spaces
- 1,428 Sq Ft Home
- 2-Story Property
- Open Floorplan
- Window Treatments
- Family Room Off Kitchen
- Living Room
- Dining Room
Kitchen
- Eat-In Kitchen
- Range
- Microwave
- Dishwasher
Flooring
- Carpet
- Tile
Bedrooms and Bathrooms
- 3 Bedrooms
- Walk-In Closet
- 2 Full Bathrooms
Laundry
- Laundry closet
- Washer
Utilities
- Central Heating and Cooling System
- Electric Water Heater
- Cable TV Available
Additional Features
- Courtyard
- West Facing Home
Listing and Financial Details
- Visit Down Payment Resource Website
- Legal Lot and Block 2070 / 3000
- Assessor Parcel Number 28-21-30-536-3000-2070
Community Details
Overview
- Association fees include pool, maintenance structure, ground maintenance, pest control, security, sewer, trash, water
- Millie Rivera Association, Phone Number (407) 677-8877
- Carrington Park A Condo Subdivision
Amenities
- Community Mailbox
Recreation
- Community Playground
- Community Pool
Pet Policy
- Pets Allowed
- Pets up to 100 lbs
Map
Home Values in the Area
Average Home Value in this Area
Tax History
| Year | Tax Paid | Tax Assessment Tax Assessment Total Assessment is a certain percentage of the fair market value that is determined by local assessors to be the total taxable value of land and additions on the property. | Land | Improvement |
|---|---|---|---|---|
| 2024 | $2,810 | $165,984 | -- | $165,984 |
| 2023 | $2,638 | $154,336 | $0 | $154,336 |
| 2021 | $1,827 | $102,324 | $0 | $0 |
| 2020 | $1,639 | $100,464 | $0 | $0 |
| 2019 | $1,510 | $90,272 | $0 | $0 |
| 2018 | $1,370 | $78,624 | $0 | $0 |
| 2017 | $1,262 | $69,888 | $0 | $0 |
| 2016 | $1,222 | $65,520 | $0 | $0 |
| 2015 | $1,165 | $65,520 | $0 | $0 |
| 2014 | $1,165 | $65,520 | $0 | $0 |
Property History
| Date | Event | Price | List to Sale | Price per Sq Ft | Prior Sale |
|---|---|---|---|---|---|
| 05/22/2025 05/22/25 | For Sale | $190,000 | +5.6% | $133 / Sq Ft | |
| 12/02/2022 12/02/22 | Sold | $180,000 | -10.0% | $126 / Sq Ft | View Prior Sale |
| 11/08/2022 11/08/22 | Pending | -- | -- | -- | |
| 09/26/2022 09/26/22 | For Sale | $199,900 | -- | $140 / Sq Ft |
Purchase History
| Date | Type | Sale Price | Title Company |
|---|---|---|---|
| Warranty Deed | $180,000 | -- | |
| Quit Claim Deed | -- | -- | |
| Quit Claim Deed | -- | -- | |
| Warranty Deed | $44,000 | Title Quest Investments Llc | |
| Special Warranty Deed | $184,900 | -- |
Mortgage History
| Date | Status | Loan Amount | Loan Type |
|---|---|---|---|
| Open | $171,000 | New Conventional |
Source: Stellar MLS
MLS Number: G5097268
APN: 28-21-30-536-3000-2070
- 2517 Caper Ln Unit 205
- 2517 Caper Ln Unit 207
- 2521 Caper Ln Unit 101
- 2426 Branch Way Unit 200
- 2525 Caper Ln Unit 205
- 500 Banyon Tree Cir Unit 104
- 448 Banyon Tree Cir Unit 206
- 480 Banyon Tree Cir Unit 100
- 416 Banyon Tree Cir Unit 108
- 296 Lewfield Cir
- 2489 Tahoe Cir Unit 2489
- 2458 Grand Teton Cir
- 2344 Sierra Ln
- 2352 Sierra Ln
- 225 Lewfield Cir
- 224 Lewfield Cir Unit 224
- 1990 Kenaston Rd Unit 1990
- 2384 Sun Valley Cir
- 2336 Sun Valley Cir Unit BLDG 20
- 1923 Linden Rd
- 2423 Branch Way Unit 201
- 550 Flemming Way Unit 200
- 2517 Caper Ln Unit 205
- 2521 Caper Ln Unit 101
- 2521 Caper Ln Unit 203
- 496 Banyon Tree Cir Unit 204
- 2520 Caper Ln Unit 102
- 484 Banyon Tree Cir Unit 204
- 492 Banyon Tree Cir Unit 104
- 410 Poplar Ct
- 2200 Howell Branch Rd Unit 303
- 2400 Howell Branch Rd
- 2500 Howell Branch Rd
- 1485 Ash Cir
- 551 Finchley Rd Unit 551
- 100 Reflections Cir
- 2181 Linden Rd
- 1524 Florentino Ln
- 1821 Carrigan Ave
- 1280 Vinings Ln
