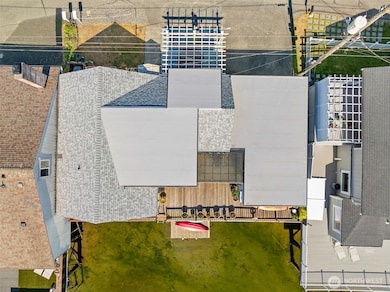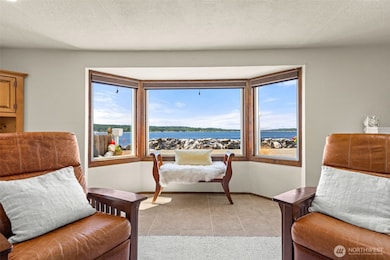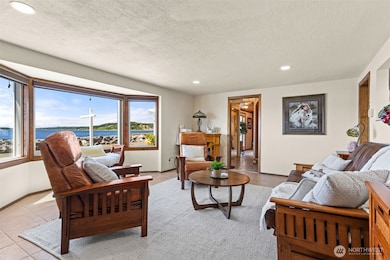2423 Day Island Blvd W University Place, WA 98466
Estimated payment $6,922/month
Highlights
- 130 Feet of Waterfront
- Views of a Sound
- 0.5 Acre Lot
- University Place Primary School Rated A
- Docks
- Clubhouse
About This Home
Rare Day Island no-bank waterfront 3 bed cottage with luxurious paneling and 65' of shoreline on both front and back! Includes tidelands and a private dock in a sheltered inlet for kayaking, paddleboarding, or boating. Enjoy sunrises to the east, and sunsets and Olympic Mtn views to the west. Major remodel in 2017 with a new roof, treated pilings, partial electrical, plumbing, paint, windows and kitchen cabinets. Front bulkhead is just 1 year old and protects from rising water. Optional moorage and social club at Day Island Marina. Minutes to Boathouse 19, Chambers Bay, Fircrest Golf Club, and UP shopping and dining. Wildlife sightings include orcas, octopi, and eagles. Walk or bike to amenities for a perfect vacation retreat or AirBnB!
Source: Northwest Multiple Listing Service (NWMLS)
MLS#: 2379144
Home Details
Home Type
- Single Family
Est. Annual Taxes
- $10,387
Year Built
- Built in 1930
Lot Details
- 0.5 Acre Lot
- 130 Feet of Waterfront
- Street terminates at a dead end
- West Facing Home
- Level Lot
- Garden
- 3425000050,3430000130
- Property is in good condition
Parking
- 2 Car Attached Garage
- Driveway
- Off-Street Parking
Property Views
- Views of a Sound
- Bay
- Jetty Views
- Canal
- Mountain
Home Design
- Contemporary Architecture
- Pillar, Post or Pier Foundation
- Composition Roof
- Wood Siding
Interior Spaces
- 2,168 Sq Ft Home
- 2-Story Property
- French Doors
- Dining Room
- Storm Windows
- Stove
Flooring
- Carpet
- Ceramic Tile
- Vinyl Plank
Bedrooms and Bathrooms
- 3 Bedrooms
- Bathroom on Main Level
Outdoor Features
- Bulkhead
- Docks
- Deck
- Patio
Location
- Property is near public transit
- Property is near a bus stop
Schools
- University Pl Primar Elementary School
- Narrows View Interme Middle School
- Curtis Snr High School
Utilities
- Forced Air Heating and Cooling System
- Heat Pump System
- Water Heater
- High Speed Internet
- Cable TV Available
Listing and Financial Details
- Assessor Parcel Number 3425001440
Community Details
Overview
- No Home Owners Association
- Day Island Subdivision
Amenities
- Clubhouse
Map
Home Values in the Area
Average Home Value in this Area
Tax History
| Year | Tax Paid | Tax Assessment Tax Assessment Total Assessment is a certain percentage of the fair market value that is determined by local assessors to be the total taxable value of land and additions on the property. | Land | Improvement |
|---|---|---|---|---|
| 2025 | $9,862 | $914,000 | $613,400 | $300,600 |
| 2024 | $9,862 | $931,300 | $607,300 | $324,000 |
| 2023 | $9,862 | $839,900 | $613,700 | $226,200 |
| 2022 | $8,802 | $881,900 | $646,800 | $235,100 |
| 2021 | $8,568 | $625,500 | $447,800 | $177,700 |
| 2019 | $6,297 | $519,700 | $348,300 | $171,400 |
| 2018 | $6,998 | $491,500 | $331,700 | $159,800 |
| 2017 | $7,069 | $451,500 | $301,900 | $149,600 |
| 2016 | $6,382 | $399,700 | $268,700 | $131,000 |
| 2014 | $7,779 | $372,100 | $245,500 | $126,600 |
| 2013 | $7,779 | $384,300 | $252,100 | $132,200 |
Property History
| Date | Event | Price | List to Sale | Price per Sq Ft | Prior Sale |
|---|---|---|---|---|---|
| 07/22/2025 07/22/25 | Price Changed | $1,150,000 | -4.2% | $530 / Sq Ft | |
| 05/30/2025 05/30/25 | For Sale | $1,200,000 | +200.0% | $554 / Sq Ft | |
| 10/31/2016 10/31/16 | Sold | $400,000 | -5.9% | $185 / Sq Ft | View Prior Sale |
| 08/30/2016 08/30/16 | Pending | -- | -- | -- | |
| 07/29/2016 07/29/16 | For Sale | $425,000 | -- | $196 / Sq Ft |
Purchase History
| Date | Type | Sale Price | Title Company |
|---|---|---|---|
| Interfamily Deed Transfer | -- | None Available | |
| Warranty Deed | $399,719 | Ticor Title | |
| Bargain Sale Deed | $199,900 | First American Title Ins Co | |
| Trustee Deed | $202,500 | Landsafe Title |
Mortgage History
| Date | Status | Loan Amount | Loan Type |
|---|---|---|---|
| Previous Owner | $159,900 | No Value Available |
Source: Northwest Multiple Listing Service (NWMLS)
MLS Number: 2379144
APN: 342500-1440
- 2711 Day Island Blvd W
- 2415 Grandview Dr W
- 3142 Glendale Dr W
- 1542 S Wilton Rd
- 8228 24th Street Ct W
- 8802 6th Ave
- 2716 Sylvan Dr W
- 3616 Tahoma Place W
- 3110 Sylvan Dr W
- 2723 Locust Ave W
- 2315 Mountain View Ave W
- 2621 Mountain View Ave W Unit 9B
- 1503 S Brookside Terrace
- 2745 Mountain View Ave W
- 1912 Mountain View Ave W
- 2015 Mountain View Ave W
- 7905 33rd St W
- 7715 24th St W
- 1224 S Sunset Dr
- 3310 Oas Dr W
- 2602 Westridge Ave W
- 8601 26th St W
- 2833 Grandview Dr W
- 8313 29th St W
- 2707 Mountain View Ave W
- 7621 36th Street Ct W
- 2628-2638 Cascade Place W
- 9520 43rd Street Ct W
- 3806 78th Avenue Ct W
- 3610 Bridgeport Way W
- 3662 Bridgeport Way W
- 3706 Larson Ln W
- 2210 70th Ave
- 3633 Market Place
- 2326 70th Ave W
- 1918 70th Ave W
- 7654 40th St W
- 2211 68th Avenue Ct W
- 7713 44th St W
- 4201 Bridgeport Way W







