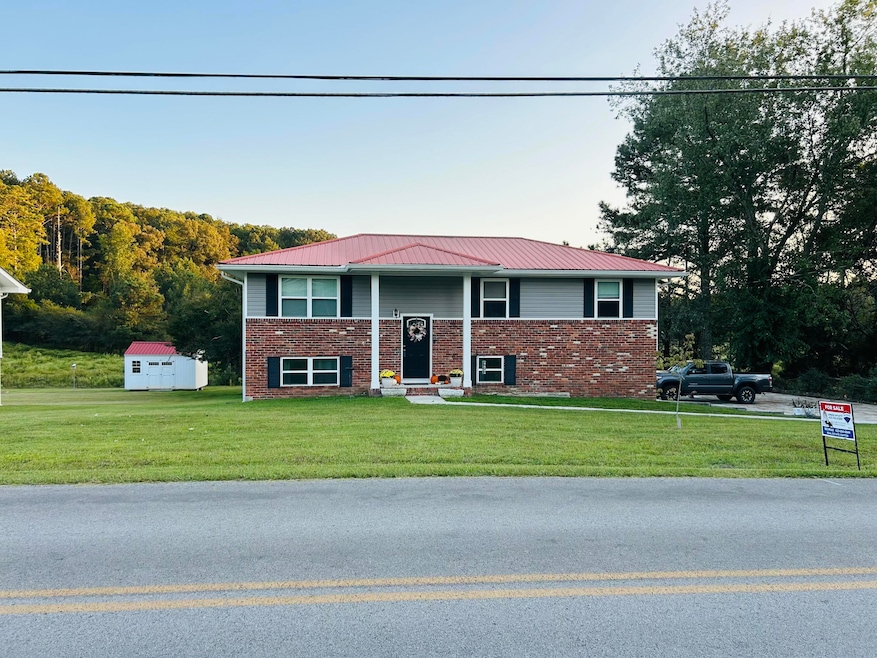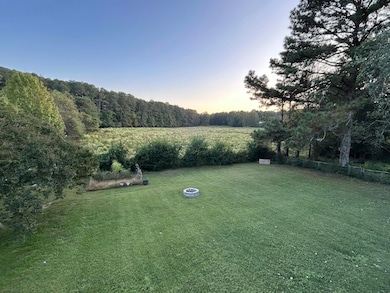2423 N Marble Top Rd Chickamauga, GA 30707
High Point NeighborhoodEstimated payment $1,624/month
Highlights
- Open Floorplan
- Engineered Wood Flooring
- Granite Countertops
- Deck
- Main Floor Primary Bedroom
- Private Yard
About This Home
Welcome to your dream home in the COUNTRY! This spacious 4-bedroom, 3-bathroom home with a full basement offers the perfect blend of privacy, comfort, and convenience-just 4 miles from the highly sought-after Chickamauga Elementary and Gordon Lee Middle & High School!
Features you will love:
4 bedrooms with plenty of natural light, 3 full bathrooms, thoughtfully designed for family and guests, Full basement- perfect for storage, a home gym or future expansion (Seller is willing to contribute a reasonable allowance toward new basement flooring!)
Open living area with a cozy feel and views of the countryside!! A Beautiful kitchen with ample cabinetry and stainless-steel appliances!
Outdoor oasis: Enjoy peaceful country living with a beautiful backyard view- perfect for watching sunsets, entertaining, or simply relaxing with your morning coffee.
Prime Location: Only 4 miles from Gordon Lee High School, one of the area's most sought-after schools, and just 13 miles from Downtown Chattanooga! The home is also close to local shops and amenities while still offering the peace and quiet country life.
Don't miss the opportunity to own a charming home with room to grow in a fantastic location!
Schedule your private showing today!
Home Details
Home Type
- Single Family
Est. Annual Taxes
- $1,868
Year Built
- Built in 1972
Lot Details
- 0.34 Acre Lot
- Lot Dimensions are 152x104x150x104
- Partial crossed fence
- Level Lot
- Private Yard
- Back Yard
Parking
- Off-Street Parking
Home Design
- Split Foyer
- Brick Exterior Construction
- Block Foundation
- Metal Roof
- Vinyl Siding
Interior Spaces
- 2,112 Sq Ft Home
- 2-Story Property
- Open Floorplan
- Vinyl Clad Windows
- Finished Basement
- Basement Fills Entire Space Under The House
- Storage In Attic
Kitchen
- Free-Standing Electric Range
- Microwave
- Dishwasher
- Granite Countertops
Flooring
- Engineered Wood
- Carpet
- Linoleum
- Tile
Bedrooms and Bathrooms
- 4 Bedrooms
- Primary Bedroom on Main
- Walk-In Closet
- 3 Full Bathrooms
Laundry
- Laundry Room
- Dryer
- Washer
Outdoor Features
- Deck
- Patio
Schools
- Chattanooga Valley Elementary School
- Chattanooga Valley Middle School
- Ridgeland High School
Utilities
- Central Heating and Cooling System
- Electric Water Heater
- Septic Tank
Community Details
- No Home Owners Association
- Holly Brook Ii Subdivision
Listing and Financial Details
- Home warranty included in the sale of the property
- Assessor Parcel Number 0076 007a
Map
Home Values in the Area
Average Home Value in this Area
Tax History
| Year | Tax Paid | Tax Assessment Tax Assessment Total Assessment is a certain percentage of the fair market value that is determined by local assessors to be the total taxable value of land and additions on the property. | Land | Improvement |
|---|---|---|---|---|
| 2024 | $1,976 | $91,996 | $6,180 | $85,816 |
| 2023 | $1,903 | $86,710 | $5,518 | $81,192 |
| 2022 | $1,733 | $70,017 | $2,051 | $67,966 |
| 2021 | $894 | $30,657 | $2,051 | $28,606 |
| 2020 | $751 | $24,148 | $2,051 | $22,097 |
| 2019 | $762 | $24,148 | $2,051 | $22,097 |
| 2018 | $639 | $24,148 | $2,051 | $22,097 |
| 2017 | $829 | $24,148 | $2,051 | $22,097 |
| 2016 | $434 | $12,417 | $2,051 | $10,366 |
| 2015 | $695 | $29,750 | $1,920 | $27,830 |
| 2014 | $608 | $29,750 | $1,920 | $27,830 |
| 2013 | -- | $29,750 | $1,920 | $27,830 |
Property History
| Date | Event | Price | List to Sale | Price per Sq Ft | Prior Sale |
|---|---|---|---|---|---|
| 10/03/2025 10/03/25 | Price Changed | $279,900 | -1.8% | $133 / Sq Ft | |
| 09/15/2025 09/15/25 | Price Changed | $285,000 | -3.4% | $135 / Sq Ft | |
| 08/19/2025 08/19/25 | Off Market | $295,000 | -- | -- | |
| 08/17/2025 08/17/25 | For Sale | $295,000 | 0.0% | $140 / Sq Ft | |
| 07/30/2025 07/30/25 | For Sale | $295,000 | +742.9% | $140 / Sq Ft | |
| 09/21/2024 09/21/24 | Off Market | $35,000 | -- | -- | |
| 07/02/2021 07/02/21 | Sold | $249,000 | -0.4% | $118 / Sq Ft | View Prior Sale |
| 05/30/2021 05/30/21 | Pending | -- | -- | -- | |
| 05/22/2021 05/22/21 | For Sale | $249,900 | +614.0% | $118 / Sq Ft | |
| 09/04/2015 09/04/15 | Sold | $35,000 | -46.1% | $33 / Sq Ft | View Prior Sale |
| 07/27/2015 07/27/15 | Pending | -- | -- | -- | |
| 05/07/2015 05/07/15 | For Sale | $64,900 | -- | $61 / Sq Ft |
Purchase History
| Date | Type | Sale Price | Title Company |
|---|---|---|---|
| Warranty Deed | $249,000 | -- | |
| Warranty Deed | $35,000 | -- | |
| Deed | -- | -- | |
| Deed | -- | -- |
Mortgage History
| Date | Status | Loan Amount | Loan Type |
|---|---|---|---|
| Open | $249,000 | New Conventional | |
| Previous Owner | $28,000 | New Conventional |
Source: Greater Chattanooga REALTORS®
MLS Number: 1517728
APN: 0076-007A
- 876 Childress Hollow Rd
- 60 Red Oak Ridge Dr
- 852 Old Grand Center Rd
- 57 Fir St
- 1907 Grand Center Rd
- 997 W 12th St
- 997 W West 12th St
- 810 Marble Top Rd
- 426 Simmons Tawzer Rd
- 7820 Highway 193
- 1080 Harp Switch Rd
- 1010 Harp Switch Rd
- 17 W Fork Ln
- 372 Marble Top Rd
- 320 Marble Top Rd
- 529 Hidden Oaks Dr
- 0 Bear Paw Trail Unit 1519259
- 0 Bear Paw Trail Unit RTC2980469
- 503 Sentry Oaks
- 378 Sentry Oaks
- 213 Hilltop Dr
- 22 Ridgeland Cir
- 57 Tranquility Dr
- 327 Draft St
- 10 Draught St
- 730 Roberta Dr
- 500a N Thomas Rd
- 706 Roberta Dr
- 506a N Thomas Rd
- 506 N Thomas Rd
- 512 N Thomas Rd
- 2080 Creek Rd
- 2 Mother Goose Village
- 1591 Park City Rd
- 322 Signal Dr
- 1000 Lakeshore Dr
- 1100 Lakeshore Dr
- 712 Bronson St
- 5708 St Elmo Ave
- 1305 Thomas Ave Unit 6







