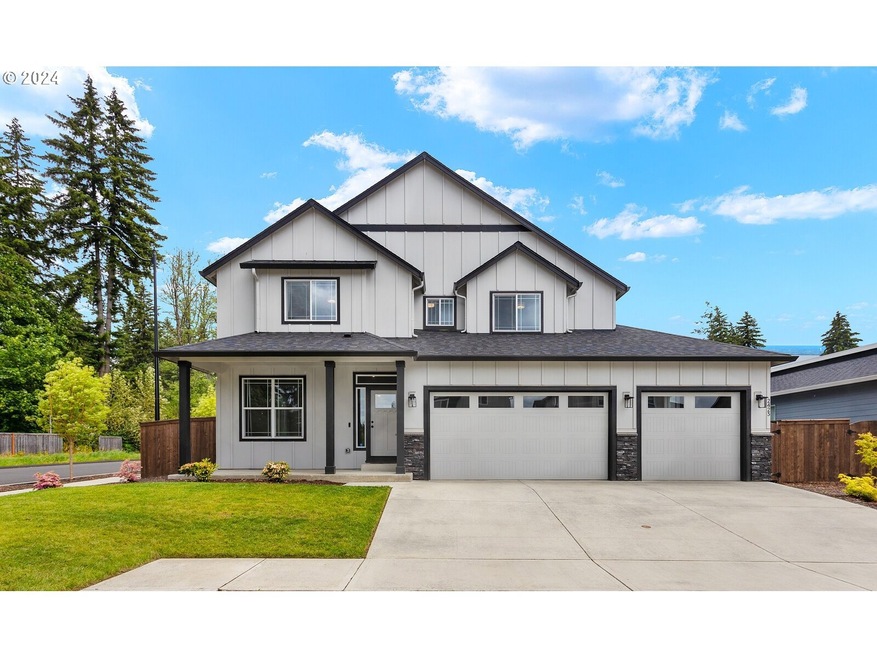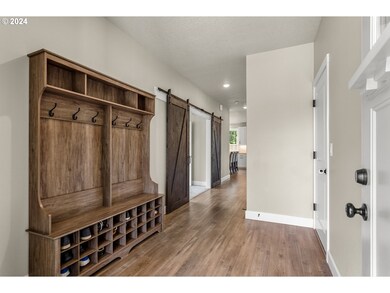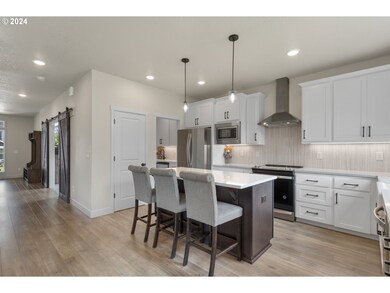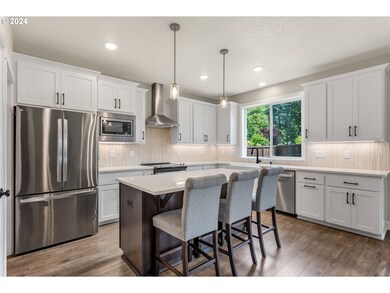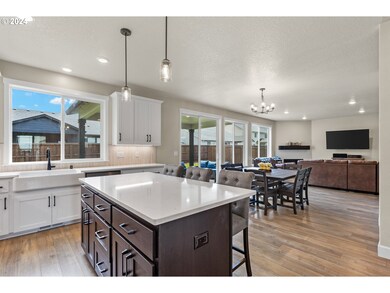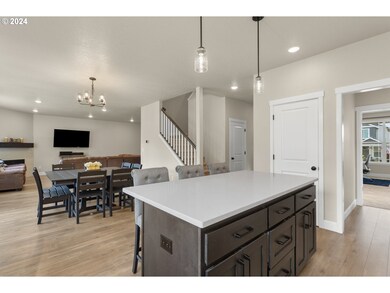***Open House Saturday 8/10 from 11am to 3pm*** A newly built 2022 home located at the quiet end of a Battle Ground cul-de-sac, this modern residence blends functionality with sophisticated design across its two stories. As you step inside, you're welcomed by a spacious den/office featuring a striking large barn door, perfect for remote work or study. The kitchen boasts a large walk-in pantry and butler's pantry for seamless entertaining. It's equipped stainless steel appliances, quartz countertops, and ample storage, making every meal preparation a pleasure. Upstairs, the expansive primary suite offers a private retreat, complemented by three additional bedrooms, one of which is exceptionally large, catering comfortably to visiting guests. Convenience is key with the laundry room also positioned upstairs. Not to be overlooked, the four-car garage with a door to the backyard enhances this property's appeal, offering ample space for vehicles and storage. Outdoor living is equally impressive with a large covered patio for year round enjoyment, a fully fenced backyard for privacy, and a sprinkler system to keep the landscape lush and green. This home is a perfect blend of luxury, comfort, and practicality, designed for those who value both style and convenience in a serene suburban setting. Check out the 3D virtual tour online to walkthrough all of this amazing property and contact us for your own personal showing!

