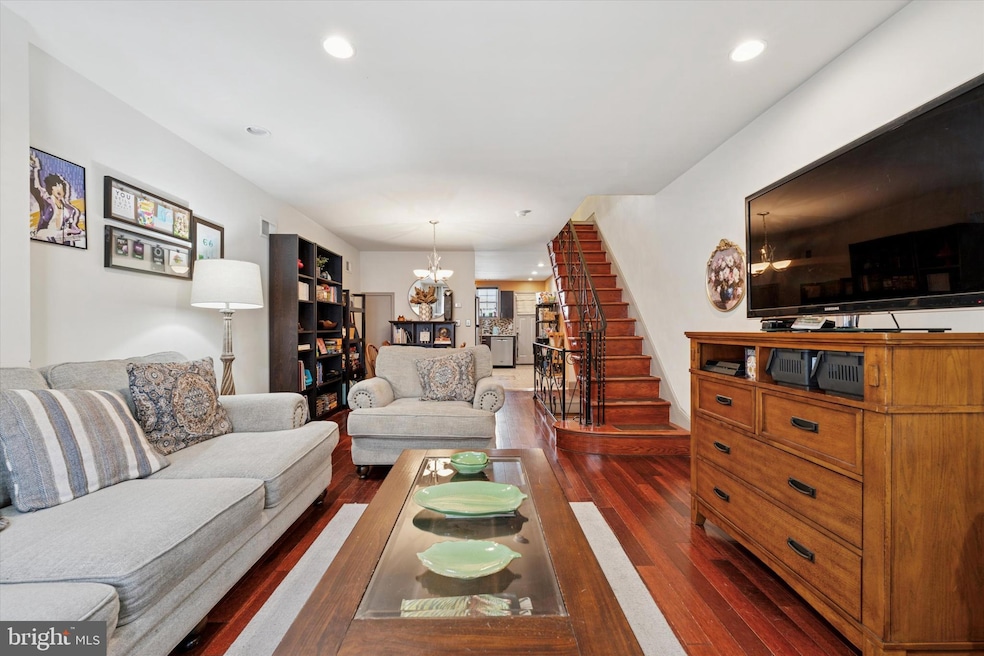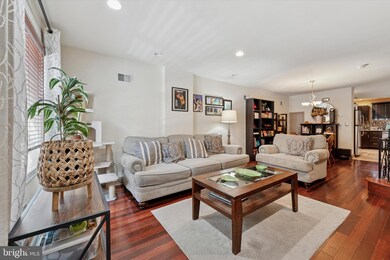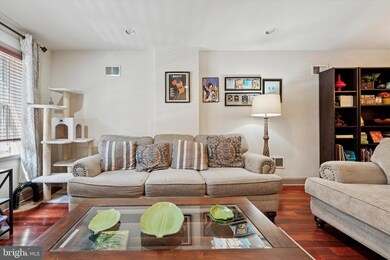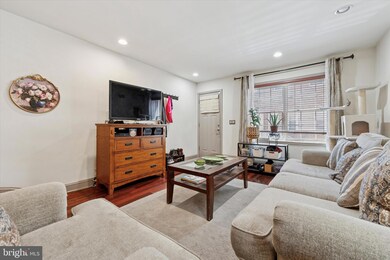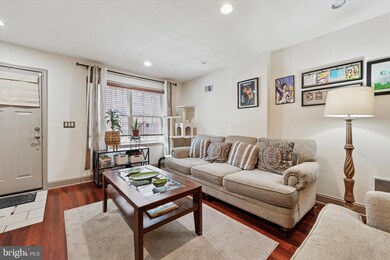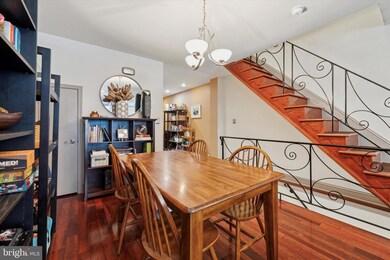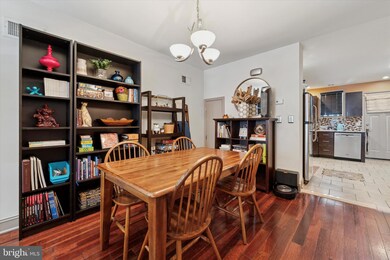2423 S Bancroft St Philadelphia, PA 19145
South Philadelphia West NeighborhoodHighlights
- Traditional Architecture
- No HOA
- Forced Air Heating and Cooling System
About This Home
Welcome to 2423 S Bancroft St, a stylishly updated South Philly rowhome that’s ready for its next chapter. Step inside to find Brazilian cherry hardwood floors and original mosaic tilework that flows from the entryway into the kitchen and large upstairs bathroom, adding charm and character you won’t find anywhere else! This South Philly rowhome has it all — a spacious living + dining area, and a kitchen with granite counters and stainless steel appliances. Step out back to your private yard, perfect for hanging out or grilling. Upstairs you’ll find sunny bedrooms with the same hardwood floors and a full bath. Central air keeps you comfortable year-round. The finished basement offers flexible space for a home office, gym, or hangout spot, with extra storage to spare. The real magic here is the location: you’re just around the corner from neighborhood favorites like Holy Cannoli coffee shop, Taproom on 19th, Heavy Metal Sausage Co., and more. Passyunk Square and Newbold are just a stroll away, home to James Beard Award-winning restaurants. Available Now! Generally first, last, and security due upfront. Schedule your showing today!
Listing Agent
(610) 420-7506 mk@movewithpridephl.com KW Empower License #AB069502 Listed on: 11/13/2025

Townhouse Details
Home Type
- Townhome
Est. Annual Taxes
- $4,363
Year Built
- Built in 1920
Lot Details
- 672 Sq Ft Lot
- Lot Dimensions are 14.00 x 48.00
Home Design
- Traditional Architecture
- Brick Foundation
- Stone Foundation
- Masonry
Interior Spaces
- 1,044 Sq Ft Home
- Property has 2 Levels
- Finished Basement
Bedrooms and Bathrooms
- 2 Main Level Bedrooms
- 1 Full Bathroom
Utilities
- Forced Air Heating and Cooling System
- Natural Gas Water Heater
Listing and Financial Details
- Residential Lease
- Security Deposit $1,800
- Tenant pays for electricity, gas, water, all utilities, internet
- No Smoking Allowed
- 12-Month Min and 24-Month Max Lease Term
- Available 11/12/25
- Assessor Parcel Number 261293800
Community Details
Overview
- No Home Owners Association
- Melrose Subdivision
Pet Policy
- Pets allowed on a case-by-case basis
- Pet Deposit Required
Map
Source: Bright MLS
MLS Number: PAPH2558514
APN: 261293800
- 1614 W Ritner St
- 1603 W Ritner St
- 2338 S 16th St
- 1528 W Porter St
- 2331 S 16th St
- 2323 S Bancroft St
- 1500 W Ritner St
- 2308 S Bancroft St
- 2521 S Hicks St
- 1439 W Ritner St
- 1605 Wolf St
- 1512 Wolf St
- 2310 S 15th St
- 2326 S Carlisle St
- 1803 Gladstone St
- 2251 S Hicks St
- 2246 S 15th St
- 1738 Wolf St
- 2235 S Bouvier St
- 2225 S Hicks St
- 1526 W Ritner St Unit 3RD FL
- 2428 S Broad St
- 2418 S Bouvier St
- 2252 S Hicks St Unit 3
- 2252 S Hicks St Unit 1
- 2413 S Rosewood St
- 1410 W Porter St
- 2338 S Broad St Unit 3RD FLR REAR
- 2215 S Hicks St
- 1640 Jackson St Unit 1ST FL REAR
- 2216 S Colorado St
- 2212 S Bouvier St
- 1430 Jackson St Unit 1
- 2137 S 15th St Unit 3rd Floor
- 1425 Jackson St Unit 2
- 2206 S Broad St Unit 2ND FLOOR
- 1325 W Porter St Unit UPPER
- 1315 W Porter St Unit 2ND FLOOR
- 1749 W Passyunk Ave Unit 2
- 2142 S Broad St
