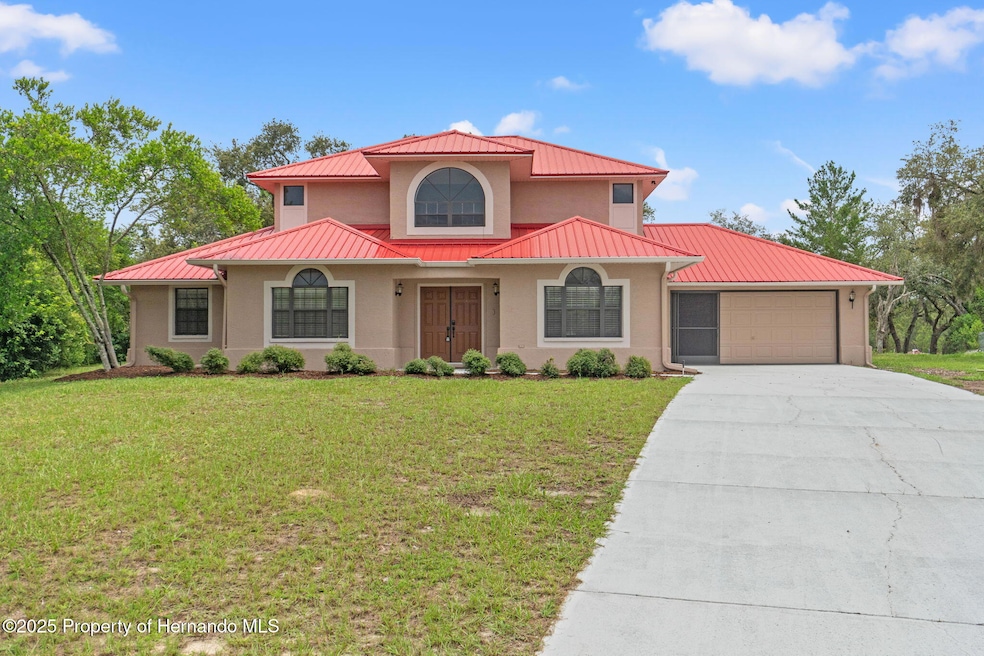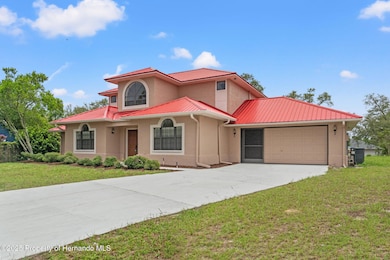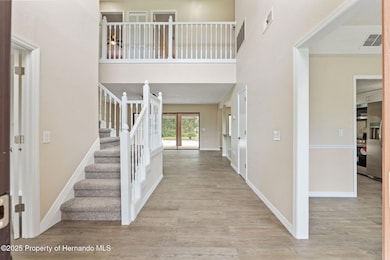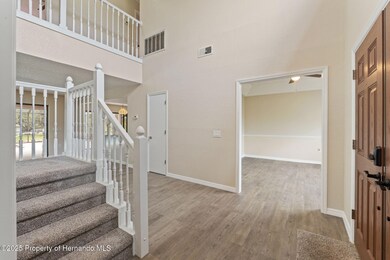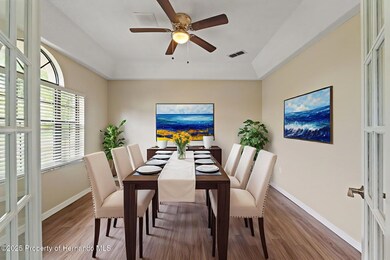
2423 Sutton Place Spring Hill, FL 34608
Estimated payment $2,830/month
Highlights
- Screened Pool
- Contemporary Architecture
- Main Floor Primary Bedroom
- 0.5 Acre Lot
- Vaulted Ceiling
- No HOA
About This Home
Welcome to 2423 Sutton Place, where modern style meets peaceful Spring Hill living. Nestled on a serene half-acre lot in a quiet cul-de-sac, this 4-bedroom, 3-bathroom renovated pool home offers over 2,400 square feet of beautifully renovated space.
Step inside and be greeted by a grand, vaulted entryway with a striking staircase and views straight through to the sparkling screened-in pool lanai. A dedicated office sits just off the foyer, perfect for remote work or creative space. The kitchen is a true standout with granite countertops, new stainless-steel appliances, and crisp white cabinetry. Entertain guests in the formal dining room or enjoy casual meals overlooking the spacious backyard.
With its metal roof, updated interiors, and expansive outdoor living, this property blends modern flair with timeless charm. Located close to parks, schools, and amenities, this home offers a peaceful retreat without sacrificing convenience. Schedule your private viewing today!
Listing Agent
Dennis Realty & Investment Corp License #3428386 Listed on: 08/09/2025
Home Details
Home Type
- Single Family
Est. Annual Taxes
- $6,233
Year Built
- Built in 1988 | Remodeled
Lot Details
- 0.5 Acre Lot
- Property fronts a county road
- Cul-De-Sac
- Property is zoned PDP, PUD
Parking
- 2 Car Attached Garage
Home Design
- Contemporary Architecture
- Metal Roof
- Block Exterior
- Stucco Exterior
Interior Spaces
- 2,442 Sq Ft Home
- 2-Story Property
- Vaulted Ceiling
- Screened Porch
- Fire and Smoke Detector
Kitchen
- Microwave
- Dishwasher
Bedrooms and Bathrooms
- 4 Bedrooms
- Primary Bedroom on Main
- Split Bedroom Floorplan
- 3 Full Bathrooms
Pool
- Screened Pool
- In Ground Pool
Schools
- Deltona Elementary School
- Fox Chapel Middle School
- Springstead High School
Utilities
- Central Heating and Cooling System
- Septic Tank
- Cable TV Available
Community Details
- No Home Owners Association
- Waterfall Place Subdivision
Listing and Financial Details
- Tax Lot 033
- Assessor Parcel Number R24 223 17 3798 0000 0330
Map
Home Values in the Area
Average Home Value in this Area
Tax History
| Year | Tax Paid | Tax Assessment Tax Assessment Total Assessment is a certain percentage of the fair market value that is determined by local assessors to be the total taxable value of land and additions on the property. | Land | Improvement |
|---|---|---|---|---|
| 2024 | $6,162 | $371,010 | $33,233 | $337,777 |
| 2023 | $6,162 | $361,598 | $33,233 | $328,365 |
| 2022 | $2,183 | $140,975 | $0 | $0 |
| 2021 | $1,595 | $136,869 | $0 | $0 |
| 2020 | $2,028 | $134,979 | $0 | $0 |
| 2019 | $2,025 | $131,944 | $0 | $0 |
| 2018 | $1,380 | $129,484 | $0 | $0 |
| 2017 | $1,697 | $126,821 | $0 | $0 |
| 2016 | $1,647 | $124,213 | $0 | $0 |
| 2015 | $1,658 | $123,350 | $0 | $0 |
| 2014 | $1,630 | $122,371 | $0 | $0 |
Property History
| Date | Event | Price | Change | Sq Ft Price |
|---|---|---|---|---|
| 08/10/2025 08/10/25 | Pending | -- | -- | -- |
| 08/09/2025 08/09/25 | For Sale | $425,000 | 0.0% | $174 / Sq Ft |
| 08/06/2025 08/06/25 | Pending | -- | -- | -- |
| 07/29/2025 07/29/25 | For Sale | $425,000 | 0.0% | $174 / Sq Ft |
| 07/12/2025 07/12/25 | Pending | -- | -- | -- |
| 07/11/2025 07/11/25 | For Sale | $425,000 | -- | $174 / Sq Ft |
Mortgage History
| Date | Status | Loan Amount | Loan Type |
|---|---|---|---|
| Closed | $120,000 | Unknown | |
| Closed | $50,000 | Credit Line Revolving | |
| Closed | $74,000 | New Conventional | |
| Closed | $50,000 | Credit Line Revolving |
Similar Homes in Spring Hill, FL
Source: Hernando County Association of REALTORS®
MLS Number: 2254547
APN: R24-223-17-3798-0000-0330
- 9293 Dunkirk Rd
- 2404 Knoll Dr
- 2360 Sutton Place
- 9438 Lorendale Cir
- 3041 Waterfall Dr
- 9462 Dunkirk Rd
- 2463 Running Oak Ct
- 2443 Waterfall Dr
- 9863 Deer St
- 9331 Elida Rd
- 2328 Waterfall Dr
- 9056 Horizon Dr
- 2072 Haulover Ave
- 3332 Lambert Ave
- 10227 Horizon Dr
- 8431 Kenway St
- 3351 Lambert Ave
- 2077 Arbuckle Rd
- 10116 Cherryhill Place
