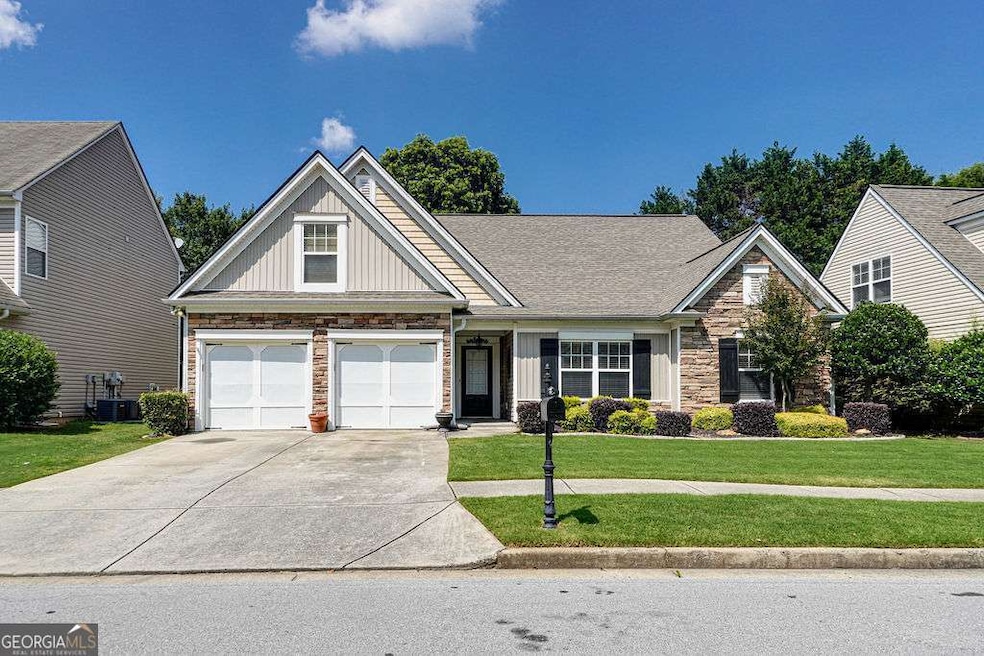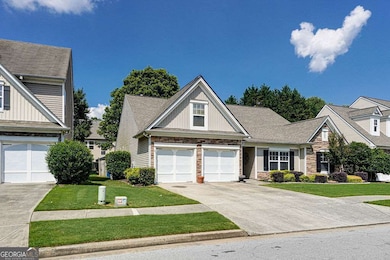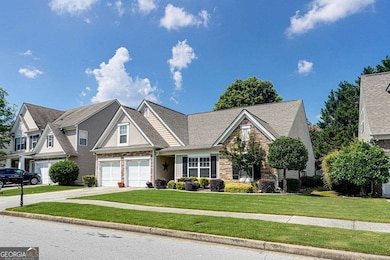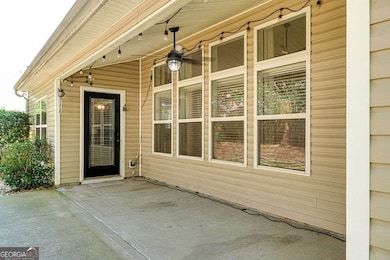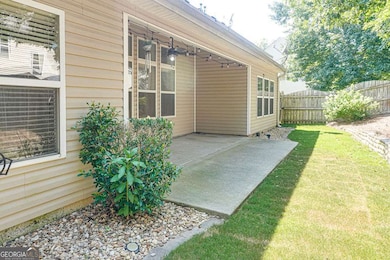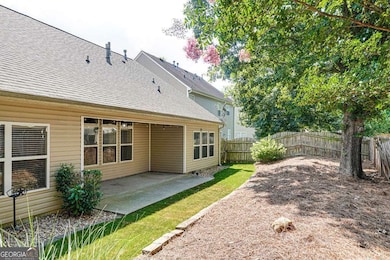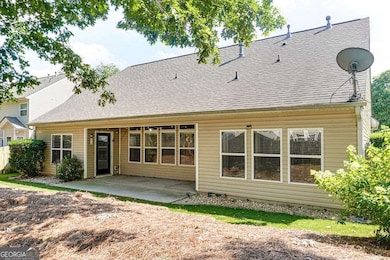2423 Walnut Tree Ln Unit 1 Buford, GA 30519
Estimated payment $2,653/month
Highlights
- Traditional Architecture
- Main Floor Primary Bedroom
- Walk-In Closet
- Freeman's Mill Elementary School Rated A
- Tennis Courts
- Laundry Room
About This Home
***$10k DPA Grant + Closing Costs-ask us for details*** Welcome to your dream home in one of Buford's most desirable neighborhoods! This beautifully updated 4-bedroom, 2-bath residence with a spacious bonus room offers the perfect blend of comfort, style, and convenience. Step inside to find fresh interior paint, brand new flooring, and a fantastic open-concept layout that's both inviting and ideal for entertaining. The floorplan flows seamlessly from room to room, providing ample space for gatherings, family living, or quiet relaxation. The backyard has been refreshed with new sod, offering a lush, green retreat perfect for summer cookouts or enjoying your morning coffee. Located in a swim/tennis community with top-rated schools, this home is just minutes from popular eateries, shopping, and entertainment options-everything you need is right at your fingertips! As an added bonus, the seller is including a 1-year premium home warranty for peace of mind. Don't miss the opportunity to make this Buford gem your own-homes in this area go fast!
Home Details
Home Type
- Single Family
Est. Annual Taxes
- $5,841
Year Built
- Built in 2004
Lot Details
- 6,098 Sq Ft Lot
- Back Yard Fenced
HOA Fees
- $58 Monthly HOA Fees
Parking
- 2 Car Garage
Home Design
- Traditional Architecture
- Slab Foundation
- Composition Roof
- Stone Siding
- Stone
Interior Spaces
- 2,044 Sq Ft Home
- 1.5-Story Property
- Ceiling Fan
- Family Room with Fireplace
- Laundry Room
Kitchen
- Microwave
- Dishwasher
Flooring
- Carpet
- Laminate
Bedrooms and Bathrooms
- 4 Main Level Bedrooms
- Primary Bedroom on Main
- Walk-In Closet
- 2 Full Bathrooms
Schools
- Freemans Mill Elementary School
- Twin Rivers Middle School
- Mountain View High School
Utilities
- Central Heating and Cooling System
- Underground Utilities
- 220 Volts
- Phone Available
- Cable TV Available
Community Details
Overview
- Mill Crk Plantation Subdivision
Recreation
- Tennis Courts
- Community Playground
Map
Home Values in the Area
Average Home Value in this Area
Tax History
| Year | Tax Paid | Tax Assessment Tax Assessment Total Assessment is a certain percentage of the fair market value that is determined by local assessors to be the total taxable value of land and additions on the property. | Land | Improvement |
|---|---|---|---|---|
| 2024 | $5,841 | $154,040 | $30,000 | $124,040 |
| 2023 | $5,841 | $157,240 | $30,000 | $127,240 |
| 2022 | $5,083 | $133,640 | $26,000 | $107,640 |
| 2021 | $3,927 | $99,600 | $19,200 | $80,400 |
| 2020 | $3,642 | $91,120 | $16,000 | $75,120 |
| 2019 | $3,509 | $91,120 | $16,000 | $75,120 |
| 2018 | $3,005 | $76,680 | $16,000 | $60,680 |
| 2016 | $2,635 | $65,640 | $12,800 | $52,840 |
| 2015 | $2,663 | $65,640 | $12,800 | $52,840 |
| 2014 | -- | $58,400 | $12,800 | $45,600 |
Property History
| Date | Event | Price | List to Sale | Price per Sq Ft |
|---|---|---|---|---|
| 10/18/2025 10/18/25 | Price Changed | $400,000 | -2.2% | $196 / Sq Ft |
| 10/17/2025 10/17/25 | For Sale | $409,000 | -- | $200 / Sq Ft |
Purchase History
| Date | Type | Sale Price | Title Company |
|---|---|---|---|
| Administrators Deed | -- | -- | |
| Deed | $167,300 | -- |
Mortgage History
| Date | Status | Loan Amount | Loan Type |
|---|---|---|---|
| Open | $142,141 | New Conventional |
Source: Georgia MLS
MLS Number: 10627454
APN: 7-136-094
- 2507 Gristhaven Ln
- 2493 Walnut Tree Ln Unit 1
- 2365 Valley Mill Dr Unit 1
- 2557 Woodford Ln
- 2115 Sun Valley Ct
- 2500 Sunny Hill Rd
- 2506 Sunny Hill Rd
- 2238 Saint Albans Place
- 2147 Saint Albans Place
- 2402 Bancroft Way
- 2144 Beacon Crest Dr
- 2375 Rock Springs Rd
- 2237 Rocksram Ct
- 2508 Morgan Chase Dr
- 2500 Morgan Chase Dr
- 2856 Habibi Ct
- Hawkins Plan at Towns at Ivy Creek
- Smyrna Plan at Towns at Ivy Creek
- 1880 Rocksram Dr Unit 1
- 2443 Walnut Tree Ln
- 2373 Walnut Tree Ln
- 2507 Gristhaven Ln
- 2581 Southhaven Ln
- 2551 Fieldview Way
- 2430 Woodford Ln
- 2230 Mccahill Ct
- 2014 Manor Oak Ln
- 2222 Amber Creek Trail
- 2926 Alliteration Ave
- 2425 Livi Ln
- 1900 Rocksram Dr
- 2527 Morgan Chase Dr
- 2742 Misty Ivy Dr
- 2345 Morgan Farm Dr
- 2762 Morgan Farm Ct
- 2299 Misty Ivy Ct
- 2325 Morgan Farm Dr
- 2729 Morgan Glen Rd
- 2792 Misty Ivy Dr
