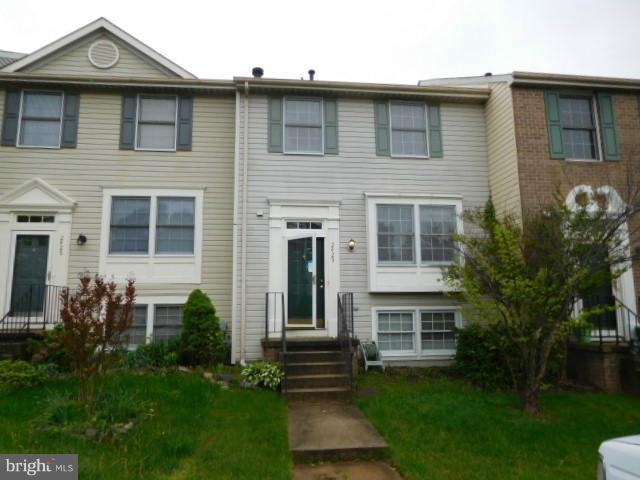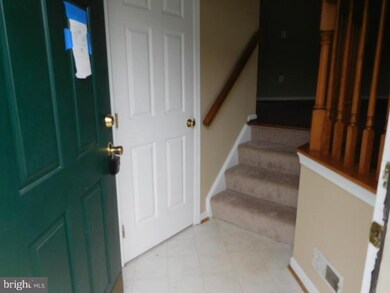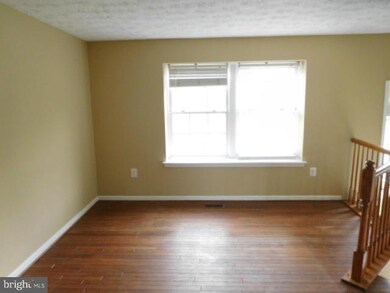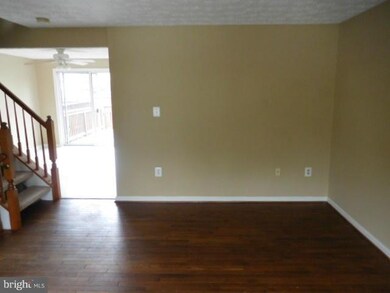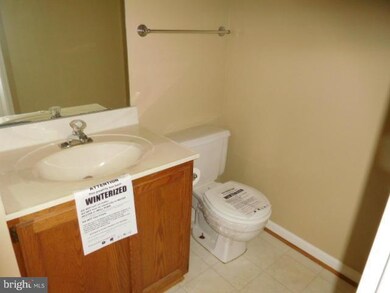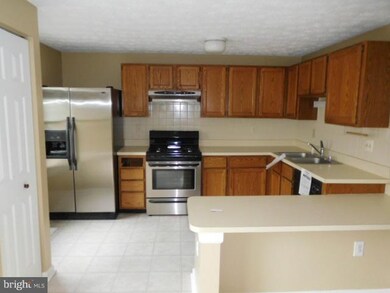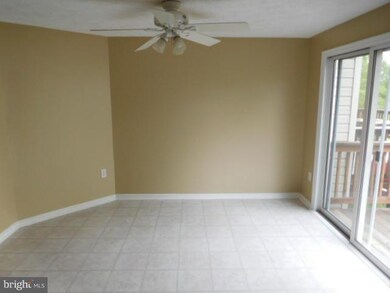
2423 Warm Spring Way Odenton, MD 21113
Highlights
- Colonial Architecture
- 1 Fireplace
- Forced Air Heating and Cooling System
- Arundel High School Rated A-
About This Home
As of February 20172 bedroom, 1 full bath, 2 half bath townhome with spacious kitchen, stainless steel appliances, hardwood floors, fireplace, finished basement, deck, and fenced backyard.
Last Agent to Sell the Property
Home Source Real Estate Solutions License #514284 Listed on: 05/25/2016
Townhouse Details
Home Type
- Townhome
Est. Annual Taxes
- $2,838
Year Built
- Built in 1991
Lot Details
- 1,600 Sq Ft Lot
- Two or More Common Walls
HOA Fees
- $75 Monthly HOA Fees
Parking
- 1 Assigned Parking Space
Home Design
- Colonial Architecture
- Vinyl Siding
Interior Spaces
- Property has 3 Levels
- 1 Fireplace
- Finished Basement
Bedrooms and Bathrooms
- 2 Bedrooms
Schools
- Piney Orchard Elementary School
- Arundel Middle School
- Arundel High School
Utilities
- Forced Air Heating and Cooling System
- Natural Gas Water Heater
Community Details
- Piney Orchard Subdivision
Listing and Financial Details
- Tax Lot 27
- Assessor Parcel Number 020457190071840
Ownership History
Purchase Details
Home Financials for this Owner
Home Financials are based on the most recent Mortgage that was taken out on this home.Purchase Details
Home Financials for this Owner
Home Financials are based on the most recent Mortgage that was taken out on this home.Purchase Details
Home Financials for this Owner
Home Financials are based on the most recent Mortgage that was taken out on this home.Purchase Details
Purchase Details
Home Financials for this Owner
Home Financials are based on the most recent Mortgage that was taken out on this home.Purchase Details
Home Financials for this Owner
Home Financials are based on the most recent Mortgage that was taken out on this home.Purchase Details
Purchase Details
Similar Home in Odenton, MD
Home Values in the Area
Average Home Value in this Area
Purchase History
| Date | Type | Sale Price | Title Company |
|---|---|---|---|
| Quit Claim Deed | -- | Vylla Title | |
| Deed | $309,500 | Homeland Title & Escrow Ltd | |
| Special Warranty Deed | $208,425 | Apex Title & Escrow Corp | |
| Trustee Deed | $249,968 | Attorney | |
| Deed | $315,000 | -- | |
| Deed | $315,000 | -- | |
| Deed | $220,000 | -- | |
| Deed | $124,000 | -- |
Mortgage History
| Date | Status | Loan Amount | Loan Type |
|---|---|---|---|
| Previous Owner | $321,067 | VA | |
| Previous Owner | $324,000 | VA | |
| Previous Owner | $316,928 | VA | |
| Previous Owner | $63,000 | Stand Alone Second | |
| Previous Owner | $252,000 | Purchase Money Mortgage | |
| Previous Owner | $252,000 | Purchase Money Mortgage | |
| Previous Owner | $62,195 | Credit Line Revolving | |
| Closed | -- | No Value Available |
Property History
| Date | Event | Price | Change | Sq Ft Price |
|---|---|---|---|---|
| 02/10/2017 02/10/17 | Sold | $309,500 | -1.7% | $250 / Sq Ft |
| 12/28/2016 12/28/16 | Pending | -- | -- | -- |
| 12/21/2016 12/21/16 | Price Changed | $314,900 | -1.6% | $254 / Sq Ft |
| 11/22/2016 11/22/16 | For Sale | $319,900 | 0.0% | $258 / Sq Ft |
| 11/13/2016 11/13/16 | Pending | -- | -- | -- |
| 10/28/2016 10/28/16 | For Sale | $319,900 | +53.5% | $258 / Sq Ft |
| 08/18/2016 08/18/16 | Price Changed | $208,425 | 0.0% | $168 / Sq Ft |
| 07/29/2016 07/29/16 | Sold | $208,425 | 0.0% | $168 / Sq Ft |
| 07/26/2016 07/26/16 | Off Market | $208,425 | -- | -- |
| 07/25/2016 07/25/16 | For Sale | $249,900 | +19.9% | $202 / Sq Ft |
| 06/29/2016 06/29/16 | Pending | -- | -- | -- |
| 06/28/2016 06/28/16 | Pending | -- | -- | -- |
| 06/27/2016 06/27/16 | Off Market | $208,425 | -- | -- |
| 06/20/2016 06/20/16 | Price Changed | $249,900 | -5.0% | $202 / Sq Ft |
| 05/25/2016 05/25/16 | For Sale | $263,000 | -- | $212 / Sq Ft |
Tax History Compared to Growth
Tax History
| Year | Tax Paid | Tax Assessment Tax Assessment Total Assessment is a certain percentage of the fair market value that is determined by local assessors to be the total taxable value of land and additions on the property. | Land | Improvement |
|---|---|---|---|---|
| 2024 | $3,750 | $302,000 | $0 | $0 |
| 2023 | $3,598 | $291,300 | $0 | $0 |
| 2022 | $3,309 | $280,600 | $160,000 | $120,600 |
| 2021 | $6,520 | $275,900 | $0 | $0 |
| 2020 | $3,170 | $271,200 | $0 | $0 |
| 2019 | $3,124 | $266,500 | $150,000 | $116,500 |
| 2018 | $2,642 | $260,533 | $0 | $0 |
| 2017 | $2,926 | $254,567 | $0 | $0 |
| 2016 | -- | $248,600 | $0 | $0 |
| 2015 | -- | $245,400 | $0 | $0 |
| 2014 | -- | $242,200 | $0 | $0 |
Agents Affiliated with this Home
-

Seller's Agent in 2017
Holly Tran
BHHS PenFed (actual)
(714) 487-2901
15 Total Sales
-

Buyer's Agent in 2017
Richie Taylor
Taylor Properties
(443) 994-7933
3 in this area
164 Total Sales
-

Seller's Agent in 2016
Anthony Dozier
Home Source Real Estate Solutions
(301) 805-2364
2 in this area
51 Total Sales
-
H
Buyer's Agent in 2016
Hong Le
Allison James Estates & Homes
(866) 515-6819
18 Total Sales
Map
Source: Bright MLS
MLS Number: 1001302883
APN: 04-571-90071840
- 2413 Warm Spring Way
- 8538 Pine Meadows Dr
- 2441 Winding Ridge Rd
- 2408 Forest Edge Ct Unit 202F
- 707 Thornwood Dr
- 8603 Wintergreen Ct Unit 201
- 701 Harvest Run Dr
- 8739 Bright Meadow Ct
- 8607 Wintergreen Ct Unit 204
- 500 Sugarberry Ct
- 8609 Wintergreen Ct Unit 105
- 8609 Wintergreen Ct Unit 302
- 8609 Wintergreen Ct Unit 308
- 8609 Wintergreen Ct Unit 408
- 8611 Wintergreen Ct Unit 406
- 634 Riden St
- 8612 Wintergreen Ct Unit 403
- 8612 Wintergreen Ct Unit 201
- 702 Horse Chestnut Ct
- 652 Chapelview Dr
