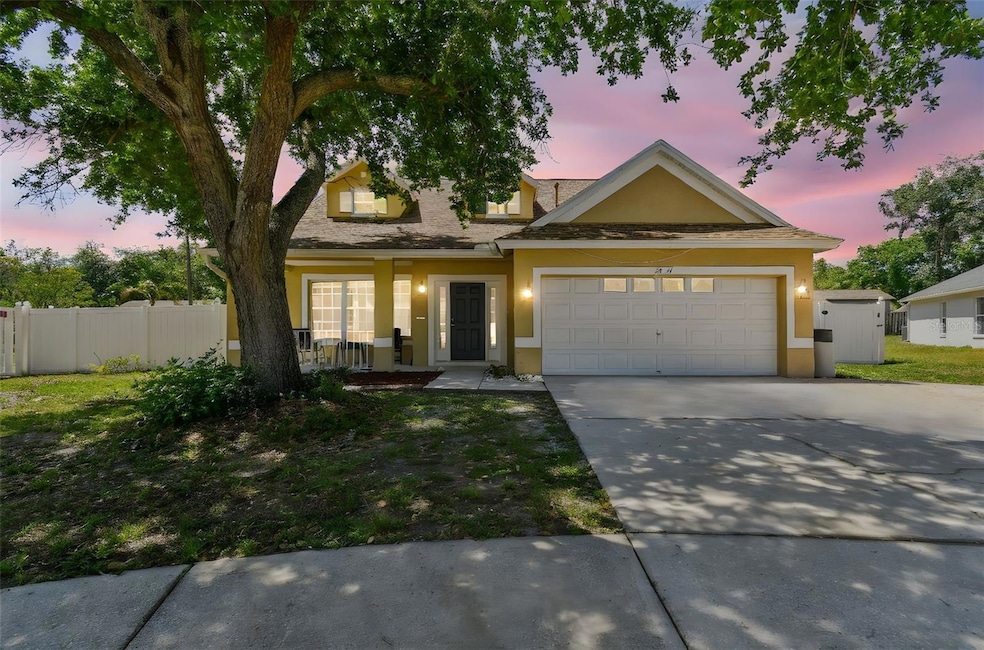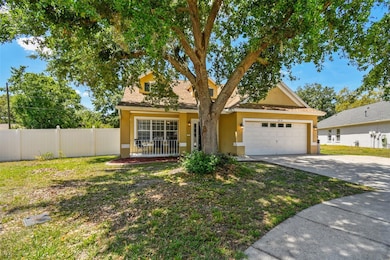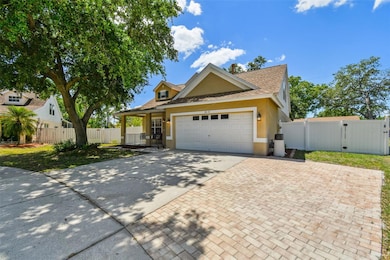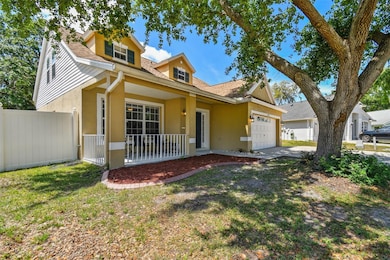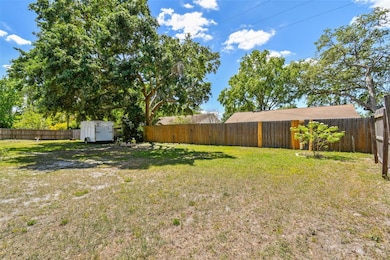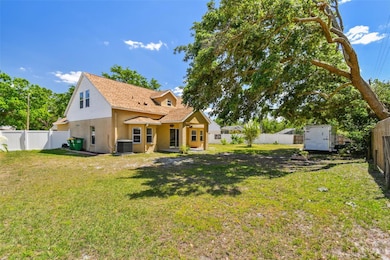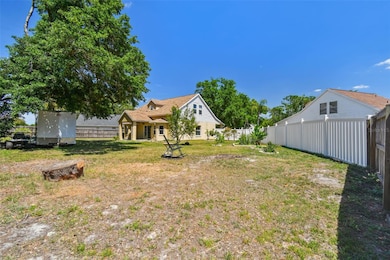Estimated payment $3,095/month
Highlights
- Cape Cod Architecture
- Fruit Trees
- Loft
- Cypress Creek Middle Rated A-
- Main Floor Primary Bedroom
- Stone Countertops
About This Home
This cozy Cape Cod-style home boasts 5 bedrooms and a computer loft, offering a perfect blend of charm and modern updates. From the quaint front porch to the large, fenced backyard, this stunning home is a must-see. The formal living and dining rooms feature updated vinyl plank flooring and a large front window that fills the space with natural light. The kitchen has been beautifully updated with stainless steel appliances, cabinets, and sleek granite countertops. A bay window with an inviting window seat and a closet pantry add to the charm. The versatile floor plan includes a family room or dining area near the kitchen, with double sliding doors leading to a covered patio perfect for BBQs with friends and family. The main level also includes a laundry area and a convenient updated half bath. The primary bedroom, located on the main level, offers a tray ceiling, a bay window with a window seat, a large walk-in closet, and an en-suite bath with a garden soaking tub and updated dual sink vanity. Upstairs, you'll find four additional bedrooms with plush carpeting, as well as a loft office/den ideal for a computer room or shared play area. The full bath on the second level has also been renovated with a new vanity and solid surface countertops. A few updates to know, the airducts were cleaned in 2023, new water heater in 2024, new dishwasher in January 2025, the A/C has two blue lights. The oversized backyard has room for a pool and currently has many fruit trees including, mango, Meyer lemon, loquat, mulberry, elderberry and banana plants! This home is located in a community with low association dues of just $223 per year and no costly CDDs. It offers easy access to the I-75/I-275 interchange, a local elementary school, and great shopping and dining at the Premium Outlets. This home is ready for you to move in and make it your own!
Listing Agent
FUTURE HOME REALTY INC Brokerage Phone: 813-855-4982 License #3289858 Listed on: 04/07/2025

Home Details
Home Type
- Single Family
Est. Annual Taxes
- $6,259
Year Built
- Built in 2002
Lot Details
- 0.25 Acre Lot
- Cul-De-Sac
- Street terminates at a dead end
- East Facing Home
- Vinyl Fence
- Oversized Lot
- Level Lot
- Irregular Lot
- Fruit Trees
- Property is zoned PUD
HOA Fees
- $19 Monthly HOA Fees
Parking
- 2 Car Attached Garage
Home Design
- Cape Cod Architecture
- Slab Foundation
- Shingle Roof
- Block Exterior
- Stucco
Interior Spaces
- 2,027 Sq Ft Home
- 2-Story Property
- Ceiling Fan
- Sliding Doors
- Family Room Off Kitchen
- Formal Dining Room
- Loft
- Inside Utility
Kitchen
- Eat-In Kitchen
- Range
- Microwave
- Dishwasher
- Stone Countertops
- Disposal
Flooring
- Carpet
- Vinyl
Bedrooms and Bathrooms
- 5 Bedrooms
- Primary Bedroom on Main
- Split Bedroom Floorplan
- En-Suite Bathroom
- Walk-In Closet
- Soaking Tub
Laundry
- Laundry closet
- Washer and Electric Dryer Hookup
Outdoor Features
- Patio
- Rain Gutters
- Front Porch
Schools
- Denham Oaks Elementary School
- Cypress Creek Middle School
- Cypress Creek High School
Utilities
- Central Heating and Cooling System
- Wall Furnace
- Heating System Uses Natural Gas
- Underground Utilities
- Natural Gas Connected
- Gas Water Heater
- High Speed Internet
- Cable TV Available
Community Details
- Terra Management Association, Phone Number (813) 374-2363
- Built by Windward Homes
- Oak Grove Ph 02 Subdivision, Captiva V Floorplan
- The community has rules related to deed restrictions
Listing and Financial Details
- Visit Down Payment Resource Website
- Legal Lot and Block 6 / 01
- Assessor Parcel Number 19-26-33-010.0-000.00-006.0
Map
Home Values in the Area
Average Home Value in this Area
Tax History
| Year | Tax Paid | Tax Assessment Tax Assessment Total Assessment is a certain percentage of the fair market value that is determined by local assessors to be the total taxable value of land and additions on the property. | Land | Improvement |
|---|---|---|---|---|
| 2025 | $6,521 | $358,449 | $67,314 | $291,135 |
| 2024 | $6,521 | $370,859 | $64,212 | $306,647 |
| 2023 | $5,575 | $370,832 | $49,230 | $321,602 |
| 2022 | $4,528 | $305,372 | $41,442 | $263,930 |
| 2021 | $3,949 | $234,197 | $37,236 | $196,961 |
| 2020 | $3,689 | $218,113 | $32,824 | $185,289 |
| 2019 | $3,527 | $206,197 | $32,824 | $173,373 |
| 2018 | $3,316 | $192,776 | $32,824 | $159,952 |
| 2017 | $3,141 | $182,828 | $32,824 | $150,004 |
| 2016 | $2,828 | $159,687 | $27,544 | $132,143 |
| 2015 | $2,726 | $152,930 | $27,544 | $125,386 |
| 2014 | $2,438 | $138,214 | $26,224 | $111,990 |
Property History
| Date | Event | Price | List to Sale | Price per Sq Ft | Prior Sale |
|---|---|---|---|---|---|
| 10/02/2025 10/02/25 | Price Changed | $487,000 | -2.4% | $240 / Sq Ft | |
| 08/10/2025 08/10/25 | Price Changed | $499,000 | -0.2% | $246 / Sq Ft | |
| 04/07/2025 04/07/25 | For Sale | $500,000 | +14.4% | $247 / Sq Ft | |
| 01/17/2023 01/17/23 | Sold | $437,000 | +0.5% | $216 / Sq Ft | View Prior Sale |
| 12/01/2022 12/01/22 | Pending | -- | -- | -- | |
| 11/28/2022 11/28/22 | Price Changed | $435,000 | -1.1% | $215 / Sq Ft | |
| 11/14/2022 11/14/22 | Price Changed | $439,999 | -1.1% | $217 / Sq Ft | |
| 10/24/2022 10/24/22 | For Sale | $445,000 | +80.9% | $220 / Sq Ft | |
| 01/09/2018 01/09/18 | Off Market | $246,000 | -- | -- | |
| 10/10/2017 10/10/17 | Sold | $246,000 | -3.5% | $121 / Sq Ft | View Prior Sale |
| 09/29/2017 09/29/17 | Pending | -- | -- | -- | |
| 09/26/2017 09/26/17 | For Sale | $254,800 | -- | $126 / Sq Ft |
Purchase History
| Date | Type | Sale Price | Title Company |
|---|---|---|---|
| Quit Claim Deed | $100 | None Listed On Document | |
| Warranty Deed | $3,059 | Bay City Title Partners | |
| Warranty Deed | $246,000 | Titlemark Llc | |
| Warranty Deed | $124,500 | Star Title Partners Of Tampa |
Mortgage History
| Date | Status | Loan Amount | Loan Type |
|---|---|---|---|
| Previous Owner | $427,972 | FHA |
Source: Stellar MLS
MLS Number: TB8371212
APN: 33-26-19-0100-00000-0060
- 24510 Landing Dr
- 1254 Windsor Way
- 1605 Spinning Wheel Dr
- 24449 Mistwood Ct
- 1256 Foggy Ridge Pkwy
- 24405 Summer Wind Ct
- 23821 Pow Wow Dr
- 24622 Siena Dr
- 24607 Victoria Wood Ct
- 24600 Victoria Wood Ct
- 1543 Waterwood Dr
- 24915 Vintage Ct
- 24844 Oakhaven Ct
- 23713 Lake Hills Dr
- 24942 Laurel Ridge Dr
- 24928 Lambrusco Loop
- 24138 Twin Ct
- 2229 Foggy Ridge Pkwy
- 2245 Tinder Ct
- 1931 Tinker Dr
- 24220 Denali Ct
- 1900 Woodcut Dr
- 1526 Baker Rd
- 1605 Cobbler Dr
- 2211 Amble Way
- 1625 Gardner Dr
- 24925 Vintage Ct
- 24151 Cross Ln
- 25207 Lambrusco Loop
- 1921 Tinker Dr
- 24868 Lambrusco Loop
- 1947 Tinker Dr
- 24739 Audrey Rd
- 23700 Viento Dr
- 1498 Cassius St
- 1901 Cypress Preserve Dr
- 3147 Calvano Dr
- 2300 Tapestry Park Dr Unit 2250-305.1405794
- 2300 Tapestry Park Dr Unit 2380-301.1405788
- 2300 Tapestry Park Dr Unit 2223-412.1405789
