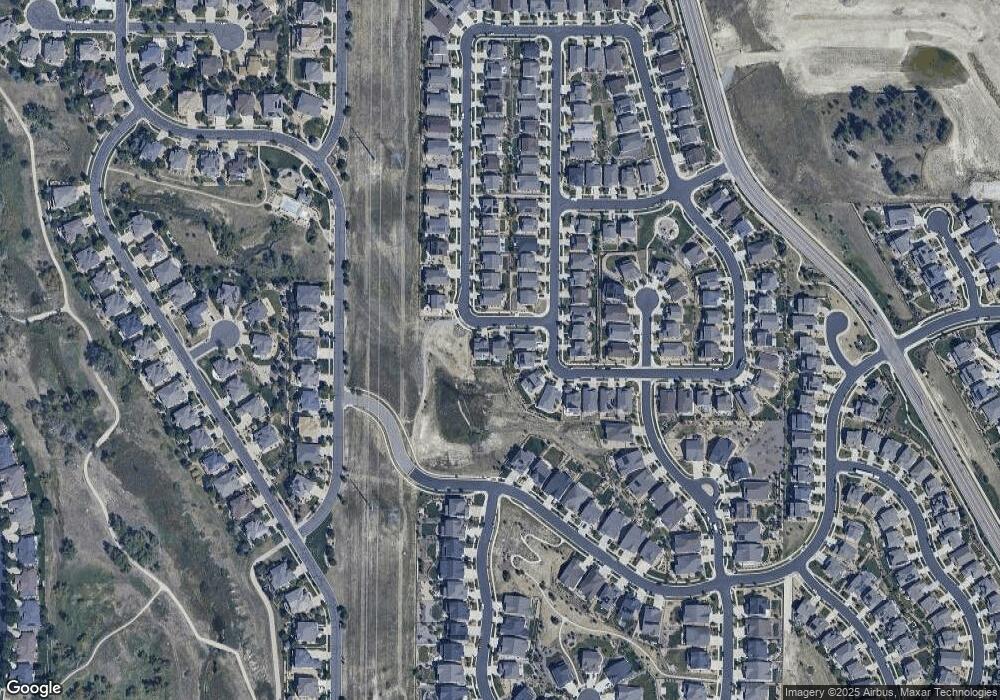24232 E Canyon Place Aurora, CO 80016
Southeast Aurora NeighborhoodEstimated Value: $732,000 - $781,000
5
Beds
3
Baths
2,916
Sq Ft
$257/Sq Ft
Est. Value
About This Home
This home is located at 24232 E Canyon Place, Aurora, CO 80016 and is currently estimated at $750,262, approximately $257 per square foot. 24232 E Canyon Place is a home located in Arapahoe County with nearby schools including Black Forest Hills Elementary School, Fox Ridge Middle School, and Cherokee Trail High School.
Ownership History
Date
Name
Owned For
Owner Type
Purchase Details
Closed on
Nov 8, 2022
Sold by
Doellefeld Chance M
Bought by
Bedani Miheret and Bogale Rahel
Current Estimated Value
Home Financials for this Owner
Home Financials are based on the most recent Mortgage that was taken out on this home.
Original Mortgage
$665,000
Outstanding Balance
$642,887
Interest Rate
7.08%
Mortgage Type
New Conventional
Estimated Equity
$107,375
Purchase Details
Closed on
Nov 20, 2017
Sold by
Kb Home Colorado Inc
Bought by
Doellefeld Chance M and Doellefeld Ruth E
Home Financials for this Owner
Home Financials are based on the most recent Mortgage that was taken out on this home.
Original Mortgage
$427,934
Interest Rate
3.88%
Mortgage Type
New Conventional
Create a Home Valuation Report for This Property
The Home Valuation Report is an in-depth analysis detailing your home's value as well as a comparison with similar homes in the area
Home Values in the Area
Average Home Value in this Area
Purchase History
| Date | Buyer | Sale Price | Title Company |
|---|---|---|---|
| Bedani Miheret | $700,000 | -- | |
| Doellefeld Chance M | $534,918 | First American Title |
Source: Public Records
Mortgage History
| Date | Status | Borrower | Loan Amount |
|---|---|---|---|
| Open | Bedani Miheret | $665,000 | |
| Previous Owner | Doellefeld Chance M | $427,934 |
Source: Public Records
Tax History
| Year | Tax Paid | Tax Assessment Tax Assessment Total Assessment is a certain percentage of the fair market value that is determined by local assessors to be the total taxable value of land and additions on the property. | Land | Improvement |
|---|---|---|---|---|
| 2025 | $4,082 | $46,075 | -- | -- |
| 2024 | $3,620 | $48,253 | -- | -- |
| 2023 | $3,620 | $48,253 | $0 | $0 |
| 2022 | $3,128 | $39,740 | $0 | $0 |
| 2021 | $3,153 | $39,740 | $0 | $0 |
| 2020 | $3,529 | $40,404 | $0 | $0 |
| 2019 | $3,426 | $40,404 | $0 | $0 |
| 2018 | $3,161 | $35,402 | $0 | $0 |
| 2017 | $1,913 | $21,684 | $0 | $0 |
| 2016 | $423 | $4,539 | $0 | $0 |
| 2015 | $394 | $4,400 | $0 | $0 |
| 2014 | -- | $4 | $0 | $0 |
Source: Public Records
Map
Nearby Homes
- 5771 S de Gaulle Ct
- 24573 E Mineral Dr
- 24036 E Kettle Place
- Stonehaven Plan at Guilford Estates - The Grand Collection
- Somerton Plan at Guilford Estates - The Grand Collection
- SuperHome Plan at Guilford Estates - The Grand Collection
- Prescott Plan at Guilford Estates - The Grand Collection
- 24515 E Kettle Ct
- 24564 E Kettle Ct
- 7829 S Coolidge Way
- 7809 S Coolidge Way
- 7926 S Grand Baker Way
- 7855 S Grand Baker St
- 8055 S Elk Ct
- 24595 E Kettle Ct
- 24655 E Kettle Ct
- 7935 S Grand Baker St
- 7929 S Buchanan Way
- 8086 S Grand Baker Way
- 7785 S Biloxi Way
- 7863 S Elk St
- 7873 S Elk St
- 7883 S Elk St
- 7852 S de Gaulle Ct
- 7853 S Elk St
- 7842 S de Gaulle Ct
- 24306 E Canyon Dr
- 7843 S Elk St
- 7859 S de Gaulle Ct
- 7874 S Elk St
- 7864 S Elk St
- 7832 S de Gaulle Ct
- 7833 S Elk St
- 7854 S Elk St
- 24326 E Canyon Dr
- 7844 S Elk St
- 7849 S de Gaulle Ct
- 24346 E Canyon Dr
- 7834 S Elk St
- 7822 S de Gaulle Ct
Your Personal Tour Guide
Ask me questions while you tour the home.
