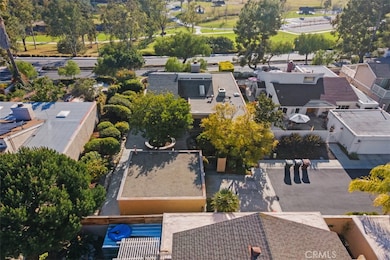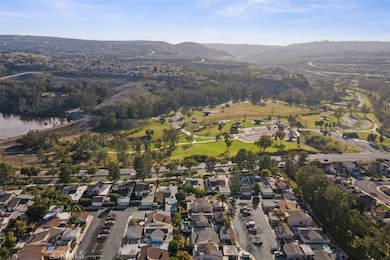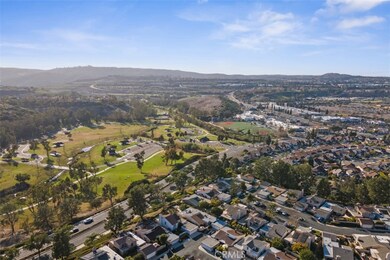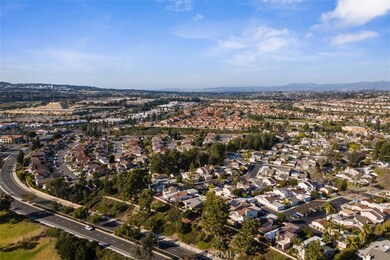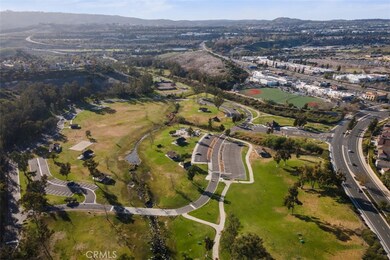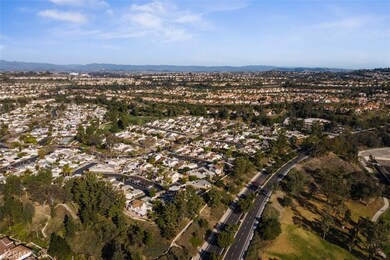24232 Tahoe Ct Laguna Niguel, CA 92677
Highlights
- Spa
- Fishing
- Updated Kitchen
- Laguna Niguel Elementary Rated A
- Panoramic View
- Community Lake
About This Home
Exquisite Fully Furnished Home with Stunning Lake & Park Views in Lake Park, Laguna Niguel!
Discover a rare opportunity to lease a beautifully upgraded, single-level 4-bedroom, 2-bath home in the highly sought-after Lake Park community. Upon entry, you'll be captivated by the sweeping panoramic views of the lake and adjacent park, offering a serene backdrop to this masterfully designed residence.
This thoughtfully upgraded home features modernized bathrooms with elegant granite countertops, a sleek kitchen with newer appliances, and quartz countertops. The bedrooms have been refreshed with plush new carpeting, while the primary suite boasts an upgraded walk-in shower. Additionally, a versatile den has been converted into a fourth bedroom, providing extra space for family or guests.
Step outside to your spacious courtyard or rear patio, perfect for relaxing or entertaining while enjoying the scenic park and lake views. The home’s prime corner lot location on a quiet cul-de-sac offers the added convenience of a rare driveway, enhancing both privacy and functionality. As an extra highlight, enjoy a front-row seat to the dazzling 4th of July fireworks show!
The Lake Park community is ideally situated, with amenities including Yosemite Park, a community pool, and a spa. You're just minutes from Laguna Niguel Regional Park, local shopping, dining, and world-class beaches.
Welcome to your perfect blend of luxury and comfort!
Listing Agent
Realty One Group West Brokerage Phone: 9495845007 License #01973186 Listed on: 03/22/2025

Co-Listing Agent
Realty One Group West Brokerage Phone: 9495845007 License #01241744
Home Details
Home Type
- Single Family
Est. Annual Taxes
- $10,486
Year Built
- Built in 1977
Lot Details
- 6,500 Sq Ft Lot
- Cul-De-Sac
- Garden
- Zero Lot Line
Parking
- 2 Car Garage
- 2 Open Parking Spaces
- Parking Available
- Driveway
Property Views
- Lake
- Panoramic
- Park or Greenbelt
Home Design
- Entry on the 1st floor
- Shingle Roof
Interior Spaces
- 2,005 Sq Ft Home
- 1-Story Property
- Furnished
- Cathedral Ceiling
- Drapes & Rods
- Family Room with Fireplace
- Laundry Room
Kitchen
- Updated Kitchen
- Breakfast Area or Nook
- Eat-In Kitchen
- Electric Oven
- Electric Cooktop
- Dishwasher
Flooring
- Wood
- Carpet
- Tile
Bedrooms and Bathrooms
- 4 Main Level Bedrooms
- 2 Full Bathrooms
Pool
- Spa
Utilities
- High Efficiency Air Conditioning
- Forced Air Zoned Heating and Cooling System
- Heating System Uses Natural Gas
Listing and Financial Details
- Security Deposit $3,000
- Rent includes gardener
- Available 3/22/25
- Tax Lot 53
- Tax Tract Number 8727
- Assessor Parcel Number 65412118
Community Details
Overview
- Property has a Home Owners Association
- Lake Park Subdivision
- Community Lake
Recreation
- Community Pool
- Community Spa
- Fishing
- Park
- Dog Park
- Hiking Trails
- Bike Trail
Pet Policy
- Pets Allowed
Map
Source: California Regional Multiple Listing Service (CRMLS)
MLS Number: OC25063246
APN: 654-121-18
- 24141 Oleander Way
- 28102 Pinnacles Ct
- 24035 Jacana Cir
- 24541 Mando Dr
- 28763 La Siena
- 28793 El Adolfo
- 28645 Via Pasatiempo
- 28436 Del Mar
- 27941 Loretha Ln
- 28661 Point Loma
- 28187 La Gallina
- 24392 Madonna Ct
- 28321 Rancho de Linda
- 28621 Rancho Del Sol
- 24952 Rancho Clemente
- 25072 Leucadia St Unit E
- 25081 Leucadia St Unit F
- 27452 Newporter Way
- 27541 Manor Hill Rd
- 24692 Kings Rd
- 28351 La Bajada
- 24212 Davida
- 28482 Chat Dr
- 28677 La Azteca Unit 39
- 23922 Catbird Ct
- 24712 El Manzano
- 28188 Moulton Pkwy
- 27975 Loretha Ln
- 23776 Brant Ln
- 24032 Cormorant Ln
- 28193 Via Luis Unit 250
- 28271 Via Fierro
- 24722 Via Carlos
- 27731 Daisyfield Dr
- 25061 Calle Playa Unit H
- 28972 Sean Dr
- 25102 Camino Del Mar Unit I
- 19 Belvedere
- 28312 Rancho Cristiano
- 25151 Via Azul

