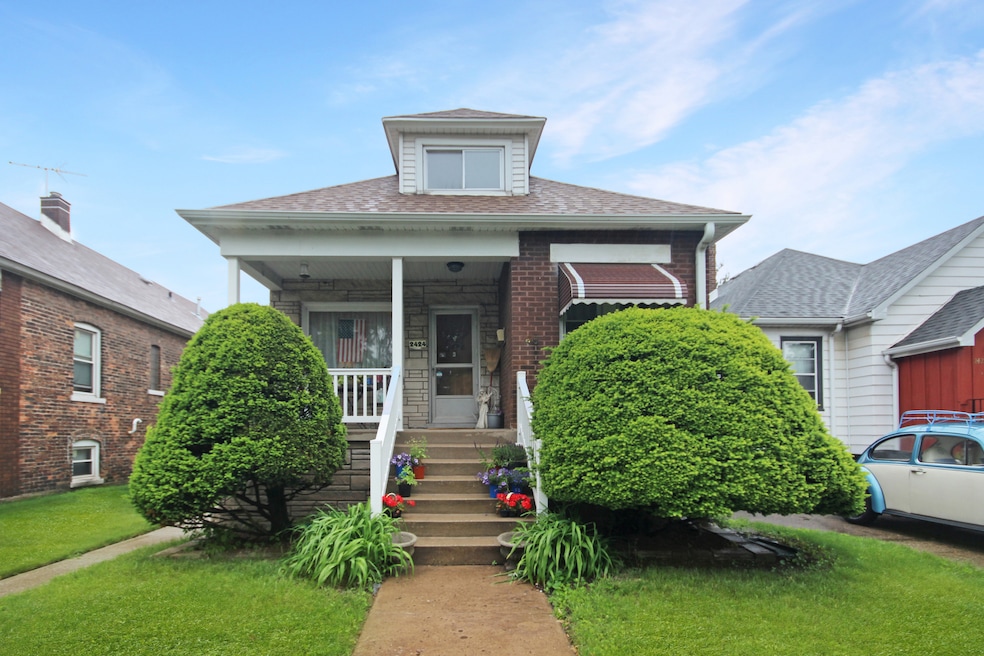
2424 Birch Ave Whiting, IN 46394
Estimated payment $1,644/month
About This Home
Wonderfully maintained two unit brick building, with a brick two car garage. Each unit has two bedrooms and one full bathroom, an eat in kitchen, and a nice sized living room. Both units are vacant, and have been updated with new paint, flooring, and carpeting. There's an additional full bath in the basement, along with the washer and dryer. The building has newer windows, the roof was done in 2018, the boiler was replaced in 2019, and the water heater in 2024. The electric has been updated, with modern breaker boxes as well. All appliances will stay, and there's a huge amount of storage space, both in the basement and the attic. The well maintained yard has some landscaping, and the backyard is perfect for cookouts or just relaxing. The garage has two new doors, and power openers as well. Live in one unit and rent out the other, or rent out both units. This building is close to a local college, and would make a great rental.
Property Details
Home Type
- Multi-Family
Est. Annual Taxes
- $3,422
Year Built
- Built in 1928
Lot Details
- 4,792 Sq Ft Lot
- Lot Dimensions are 38x126
- Level Lot
Parking
- 2 Car Garage
- Parking Included in Price
Home Design
- Brick Exterior Construction
- Asphalt Roof
Interior Spaces
- Window Screens
- Basement Fills Entire Space Under The House
Bedrooms and Bathrooms
- 4 Bedrooms
- 4 Potential Bedrooms
- 3 Bathrooms
Schools
- Hammond City Elementary School
- Hammond City High School
Utilities
- Heating System Uses Natural Gas
- Lake Michigan Water
- Gas Water Heater
Community Details
- 2 Units
Map
Home Values in the Area
Average Home Value in this Area
Tax History
| Year | Tax Paid | Tax Assessment Tax Assessment Total Assessment is a certain percentage of the fair market value that is determined by local assessors to be the total taxable value of land and additions on the property. | Land | Improvement |
|---|---|---|---|---|
| 2024 | $5,678 | $150,600 | $19,600 | $131,000 |
| 2023 | $3,190 | $118,800 | $18,200 | $100,600 |
| 2022 | $3,127 | $116,700 | $18,200 | $98,500 |
| 2021 | $1,753 | $105,000 | $12,100 | $92,900 |
| 2020 | $1,642 | $100,000 | $12,100 | $87,900 |
| 2019 | $1,434 | $82,400 | $12,100 | $70,300 |
| 2018 | $1,262 | $79,500 | $12,100 | $67,400 |
| 2017 | $1,366 | $76,800 | $12,100 | $64,700 |
| 2016 | $1,148 | $75,100 | $12,100 | $63,000 |
| 2014 | $3,700 | $118,100 | $12,100 | $106,000 |
| 2013 | $3,176 | $107,100 | $12,100 | $95,000 |
Property History
| Date | Event | Price | Change | Sq Ft Price |
|---|---|---|---|---|
| 08/29/2025 08/29/25 | Price Changed | $249,900 | -3.8% | -- |
| 08/14/2025 08/14/25 | Price Changed | $259,900 | -1.9% | -- |
| 08/06/2025 08/06/25 | Price Changed | $264,900 | -5.4% | -- |
| 06/19/2025 06/19/25 | Price Changed | $279,900 | -3.4% | -- |
| 06/11/2025 06/11/25 | For Sale | $289,900 | -- | -- |
Purchase History
| Date | Type | Sale Price | Title Company |
|---|---|---|---|
| Interfamily Deed Transfer | -- | None Available | |
| Personal Reps Deed | -- | None Available |
Mortgage History
| Date | Status | Loan Amount | Loan Type |
|---|---|---|---|
| Open | $72,000 | Commercial |
Similar Homes in Whiting, IN
Source: Midwest Real Estate Data (MRED)
MLS Number: 12389416
APN: 45-03-07-480-037.000-023
- 2248 New York Ave
- 2347 New York Ave
- 2412 Schrage Ave
- 2140 Indianapolis Blvd
- 2033 Davidson Place
- 1314 121st St
- 2019 Davidson Place
- 1303 121st St
- 2804 Schrage Ave
- 2134 Lincoln Ave
- 2132 Lincoln Ave
- 1663 Center St
- 1651 Center St
- 1742 Sheridan Ave
- 1938 Wespark Ave
- 2231 Davis Ave
- 1461 Ohio Ave
- 1014 Reese Ave
- 951 Reese Ave
- 1018 Myrtle Ave
- 1308 119th St Unit 2R
- 2033 Wespark Ave Unit 1
- 1200 119th St
- 1620 Cleveland Ave
- 4000 E 134th St
- 13449 S Baltimore Ave Unit 1st Floor
- 10700 S Ave M Unit 2
- 10300 S Avenue F Unit 2
- 10401 S Ewing Ave Unit 2R
- 10401 S Ewing Ave Unit 10403-2
- 10653 S Mackinaw Ave Unit 1
- 10653 S Mackinaw Ave Unit 2
- 4828 Alexander Ave
- 4828 Alexander Ave
- 1319 W 151st St Unit Bsmt
- 5231 Hohman Ave
- 416 Sibley Blvd Unit 2
- 14001 S Torrence Ave Unit 2A
- 371 Buffalo Ave Unit 2
- 9738 S Avenue L Unit 1






