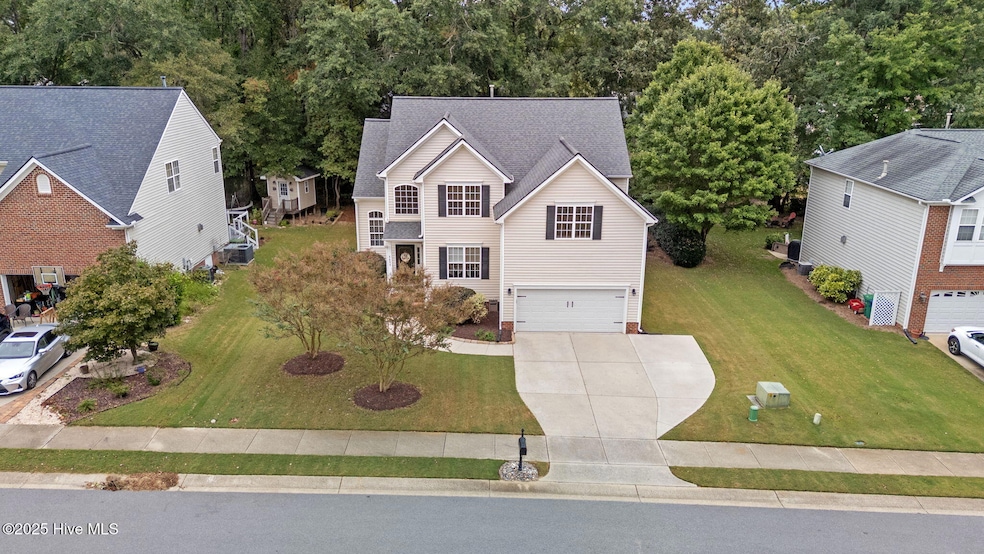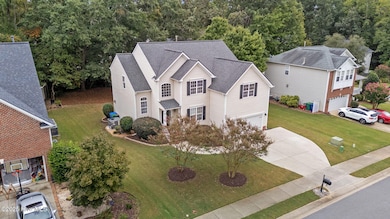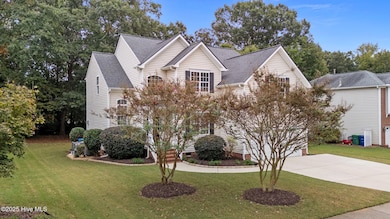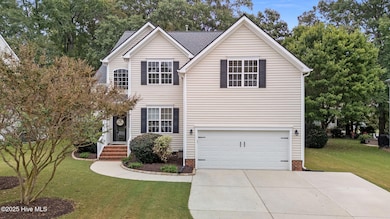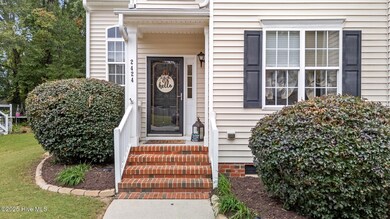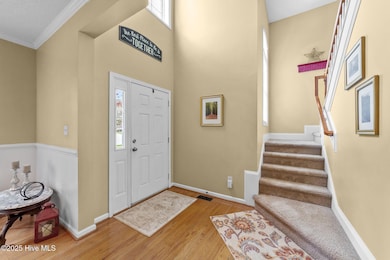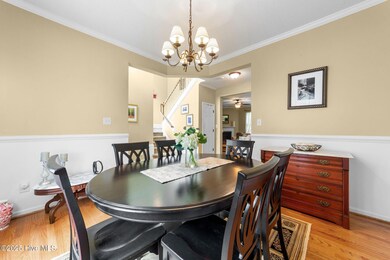2424 Deermist Way Fuquay Varina, NC 27526
Estimated payment $3,102/month
Highlights
- Deck
- Wood Flooring
- Bonus Room
- Vaulted Ceiling
- 1 Fireplace
- Community Pool
About This Home
Welcome to this beautifully maintained traditional-style home located in the highly sought-after Crooked Creek neighborhood that offers a true sense of community, complete with sidewalks, a neighborhood pool, tennis courts, walking trails and two playgrounds. With 2,700 square feet of well-designed living space, this two-story home features 4 spacious bedrooms, an office and a bonus room, with all bedrooms conveniently located on the second floor. The heart of the home is a bright and open kitchen/living area, perfect for entertaining or family gatherings. There is a separate dining room for special occasions. The home boasts a chef's kitchen with granite countertops, stainless steel appliances, and a bar seating area. Also on the main level is an office, ideal for working from home. Upstairs you will find all bedrooms including a spacious primary suite with ample closet space and a vaulted ceiling. Oversized bonus room--flexible for a yoga studio, media room, or play space. There are three additional bedrooms and laundry. Neutral finishes and abundant natural light throughout. Outside enjoy relaxing in your professionally landscaped yard that features a two-tiered deck and a built-in fire pit--perfect for outdoor entertaining. Additional parking is not a problem with your extended driveway. Whether you're hosting friends or enjoying a quiet evening under the stars, this home offers the perfect blend of functionality, comfort, and style. New Fuquay Varina Community Center, the new 2026 Target, and the new Elementary School less than 10 minutes away. Schedule your private showing today and discover why 2424 Deermist Way should be your next address!
Listing Agent
Kourtney Mako
Costello Real Estate & Investments License #298302 Listed on: 09/12/2025
Home Details
Home Type
- Single Family
Est. Annual Taxes
- $4,015
Year Built
- Built in 2002
Lot Details
- 10,019 Sq Ft Lot
- Lot Dimensions are 70 x 166 x 77 x 120
- Property has an invisible fence for dogs
- Property is zoned RLD
HOA Fees
- $53 Monthly HOA Fees
Home Design
- Wood Frame Construction
- Shingle Roof
- Vinyl Siding
- Stick Built Home
Interior Spaces
- 2,704 Sq Ft Home
- 2-Story Property
- Vaulted Ceiling
- 1 Fireplace
- Living Room
- Formal Dining Room
- Home Office
- Bonus Room
- Crawl Space
- Laundry Room
Kitchen
- Breakfast Area or Nook
- Dishwasher
Flooring
- Wood
- Carpet
- Laminate
Bedrooms and Bathrooms
- 4 Bedrooms
- Walk-in Shower
Parking
- 2 Car Attached Garage
- Front Facing Garage
Schools
- Wake County Elementary And Middle School
- Willow Spring High School
Utilities
- Zoned Cooling
- Heating System Uses Natural Gas
- Natural Gas Connected
- Natural Gas Water Heater
Additional Features
- Energy-Efficient HVAC
- Deck
Listing and Financial Details
- Assessor Parcel Number 067804505574000 0296092
Community Details
Overview
- Crooked Creek Home Owners Association, Phone Number (919) 233-7660
Recreation
- Tennis Courts
- Community Playground
- Community Pool
Map
Home Values in the Area
Average Home Value in this Area
Tax History
| Year | Tax Paid | Tax Assessment Tax Assessment Total Assessment is a certain percentage of the fair market value that is determined by local assessors to be the total taxable value of land and additions on the property. | Land | Improvement |
|---|---|---|---|---|
| 2025 | $4,015 | $456,486 | $120,000 | $336,486 |
| 2024 | $3,998 | $456,486 | $120,000 | $336,486 |
| 2023 | $3,417 | $305,489 | $60,000 | $245,489 |
| 2022 | $3,211 | $305,489 | $60,000 | $245,489 |
| 2021 | $3,060 | $305,489 | $60,000 | $245,489 |
| 2020 | $3,060 | $305,489 | $60,000 | $245,489 |
| 2019 | $3,038 | $261,695 | $65,000 | $196,695 |
| 2018 | $2,850 | $260,384 | $65,000 | $195,384 |
| 2017 | $2,748 | $260,384 | $65,000 | $195,384 |
| 2016 | $2,710 | $260,384 | $65,000 | $195,384 |
| 2015 | $2,632 | $261,282 | $58,000 | $203,282 |
| 2014 | $2,536 | $261,282 | $58,000 | $203,282 |
Property History
| Date | Event | Price | List to Sale | Price per Sq Ft |
|---|---|---|---|---|
| 10/22/2025 10/22/25 | Pending | -- | -- | -- |
| 10/06/2025 10/06/25 | Price Changed | $515,000 | -1.9% | $190 / Sq Ft |
| 09/12/2025 09/12/25 | For Sale | $525,000 | -- | $194 / Sq Ft |
Purchase History
| Date | Type | Sale Price | Title Company |
|---|---|---|---|
| Warranty Deed | $285,000 | None Available | |
| Warranty Deed | $255,000 | None Available | |
| Warranty Deed | $196,500 | -- |
Mortgage History
| Date | Status | Loan Amount | Loan Type |
|---|---|---|---|
| Open | $256,410 | New Conventional | |
| Previous Owner | $144,900 | Purchase Money Mortgage | |
| Previous Owner | $156,800 | No Value Available |
Source: Hive MLS
MLS Number: 100531203
APN: 0678.04-50-5574-000
- 2029 Prairie Ridge Ct
- 2021 Terri Creek Dr
- 2929 High Plains Dr
- 2029 Moonraker Dr
- 2936 Jakes View Point
- 3501 Amelia Grace Dr Unit Lot 71
- 2624 Forestbluff Dr
- 2628 Forestbluff Dr
- 5705 Tannibark Ln
- 5708 Butter Churn Way
- 6115 Johnson Pond Rd
- 6131 Johnson Pond Rd
- 3828 Fairway View Dr Unit Lot 14
- 6312 Whitted Rd
- 3616 Bentwinds Bluffs Ln
- 2417 Ridgeford Ct
- 4225 Hilltop Needmore Rd
- 4229 Hilltop Needmore Rd
- 4737 Shady Greens Dr
- 4701 Shady Greens Dr
