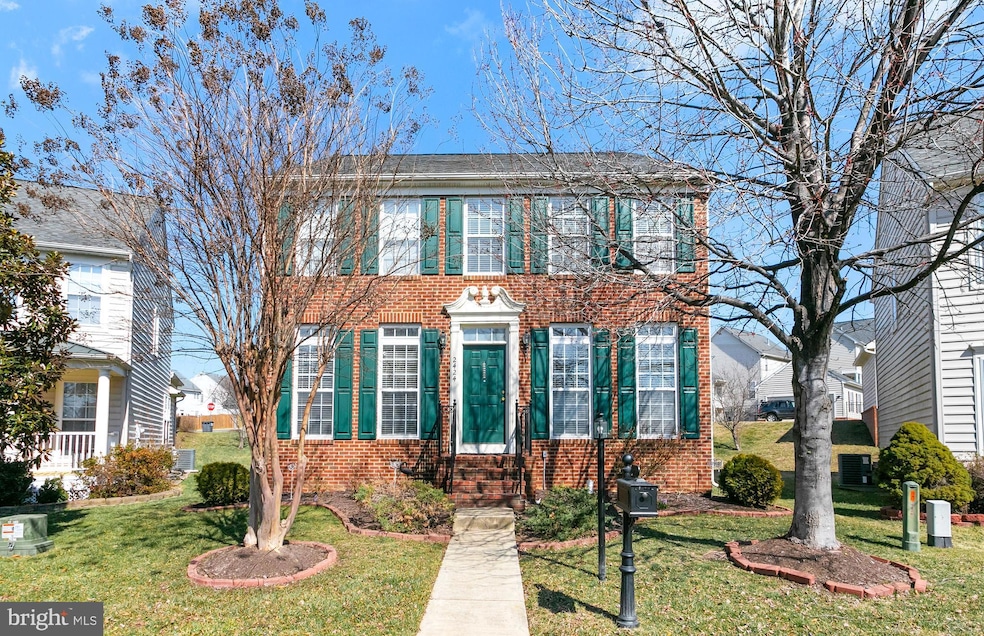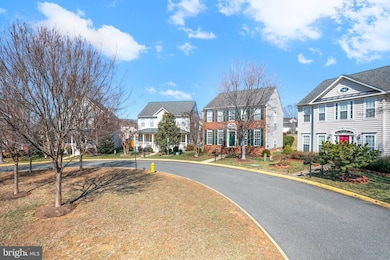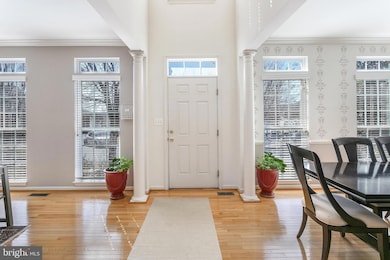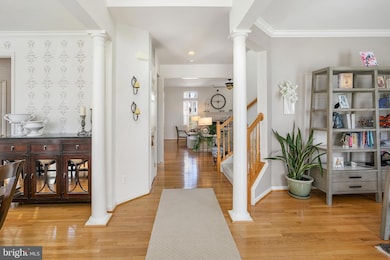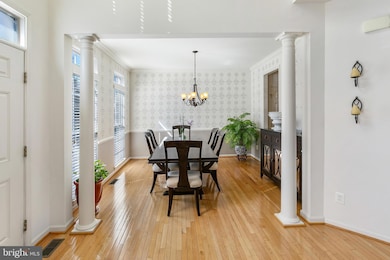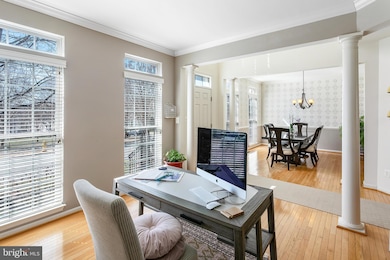
2424 Five Fathom Cir Woodbridge, VA 22191
Estimated payment $4,426/month
Highlights
- Colonial Architecture
- Community Pool
- Forced Air Heating and Cooling System
- 1 Fireplace
- 2 Car Detached Garage
About This Home
Welcome to 2424 Five Fathom Circle, a meticulously maintained single-family home in the highly sought-after Port Potomac community of Woodbridge, VA. Boasting 2,608 square feet of thoughtfully designed living space, this home seamlessly blends elegance, comfort, and functionality. Step inside to a grand double foyer, setting the tone for the inviting open layout. The kitchen, equipped with stainless steel appliances, is a chef’s dream, offering both style and efficiency. Upstairs, you’ll find four spacious bedrooms, including a luxurious primary suite with an en-suite bath and two closets. The additional bedrooms have been freshly updated with new carpet and paint, and a second full bath completes the level. The bright walkout lower level offers incredible versatility, featuring a bedroom, full bath, and a kitchenette—perfect for guests or as an income-generating rental space. Outside, enjoy a tranquil backyard patio, ideal for relaxing or entertaining, along with a 2-car detached garage featuring a new door and motor. As a resident of Port Potomac, you’ll have access to exceptional amenities, including a community center, a gym, tennis courts, and more. Don’t miss the chance to make this stunning home yours—2424 Five Fathom Circle is ready to welcome you!
Open House Schedule
-
Sunday, November 30, 20252:00 to 4:00 pm11/30/2025 2:00:00 PM +00:0011/30/2025 4:00:00 PM +00:00Add to Calendar
Home Details
Home Type
- Single Family
Est. Annual Taxes
- $6,716
Year Built
- Built in 2007
Lot Details
- 7,940 Sq Ft Lot
- Property is zoned R6
HOA Fees
- $169 Monthly HOA Fees
Parking
- 2 Car Detached Garage
- Garage Door Opener
Home Design
- Colonial Architecture
- Slab Foundation
Interior Spaces
- Property has 3 Levels
- 1 Fireplace
- Basement
- Rear Basement Entry
Bedrooms and Bathrooms
Schools
- Williams Elementary School
- Potomac Middle School
- Potomac High School
Utilities
- Forced Air Heating and Cooling System
- Natural Gas Water Heater
- Public Septic
Listing and Financial Details
- Tax Lot 70
- Assessor Parcel Number 8290-82-5395
Community Details
Overview
- Port Potomac Subdivision
Recreation
- Community Pool
Map
Home Values in the Area
Average Home Value in this Area
Tax History
| Year | Tax Paid | Tax Assessment Tax Assessment Total Assessment is a certain percentage of the fair market value that is determined by local assessors to be the total taxable value of land and additions on the property. | Land | Improvement |
|---|---|---|---|---|
| 2025 | $6,190 | $671,800 | $250,900 | $420,900 |
| 2024 | $6,190 | $622,400 | $232,300 | $390,100 |
| 2023 | $6,201 | $596,000 | $221,300 | $374,700 |
| 2022 | $6,361 | $574,400 | $212,700 | $361,700 |
| 2021 | $6,109 | $501,000 | $185,000 | $316,000 |
| 2020 | $7,136 | $460,400 | $169,700 | $290,700 |
| 2019 | $7,059 | $455,400 | $168,000 | $287,400 |
| 2018 | $5,405 | $447,600 | $164,800 | $282,800 |
| 2017 | $5,308 | $430,800 | $158,500 | $272,300 |
| 2016 | $5,274 | $432,200 | $158,500 | $273,700 |
| 2015 | $5,070 | $417,500 | $152,400 | $265,100 |
| 2014 | $5,070 | $406,300 | $147,900 | $258,400 |
Property History
| Date | Event | Price | List to Sale | Price per Sq Ft |
|---|---|---|---|---|
| 11/26/2025 11/26/25 | For Sale | $700,000 | -- | $190 / Sq Ft |
Purchase History
| Date | Type | Sale Price | Title Company |
|---|---|---|---|
| Special Warranty Deed | $420,000 | -- |
Mortgage History
| Date | Status | Loan Amount | Loan Type |
|---|---|---|---|
| Open | $320,000 | New Conventional |
About the Listing Agent

Sami is a luxury real estate agent with 7 years of experience in the DC, VA, and MD area. She has successfully helped multiple buyers and sellers achieve their real estate goals and has earned a reputation for providing exceptional service.
Sami understands that buying or selling a home can be a stressful experience. She is committed to making the process as smooth and stress-free as possible for her clients. She has a deep understanding of the local market and a keen eye for detail,
Sami's Other Listings
Source: Bright MLS
MLS Number: VAPW2108274
APN: 8290-82-5395
- 16363 Rusty Rudder Dr
- 16862 Reef Knot Way
- 16368 Gangplank Ln
- 2620 Cast Off Loop
- 16249 Chase Eagle Ln
- 2679 Cast Off Loop
- 2610 Grayton Ln
- 16317 Eagle Flight Cir
- 16603 Sutton Place
- 2870 Beechtree Ln
- 2114 Jellico Ct
- 2728 Brier Pond Cir
- 16104 Mountain Eagle Ct
- 3000 American Eagle Blvd
- 2756 Brier Pond Cir
- 16012 Imperial Eagle Ct
- 16518 Bobster Ct
- 2905 Wren Ct
- 2903 Williamsburg Ct
- 16707 Chowning Ct
- 16440 Steerage Cir
- 2810 Woodmark Dr
- 16820 Flotilla Way
- 2900 Fox Lair Dr
- 16611 Geddy Ct
- 16804 Winston Ln
- 16813 Miranda Ln
- 16567 Bramblewood Ln
- 16852 Miranda Ln
- 2937 Truffle Oak Place
- 2940 Shumard Oak Dr
- 2608 Glenriver Way
- 16782 Blackjack Oak Ln
- 15750 Norris Point Way
- 2655 Glenriver Way
- 2607 River Basin Ln
- 3565 Eagle Ridge Dr
- 15666 Mendoza Ln
- 2970 Stockholm Way
- 15684 Mendoza Ln
