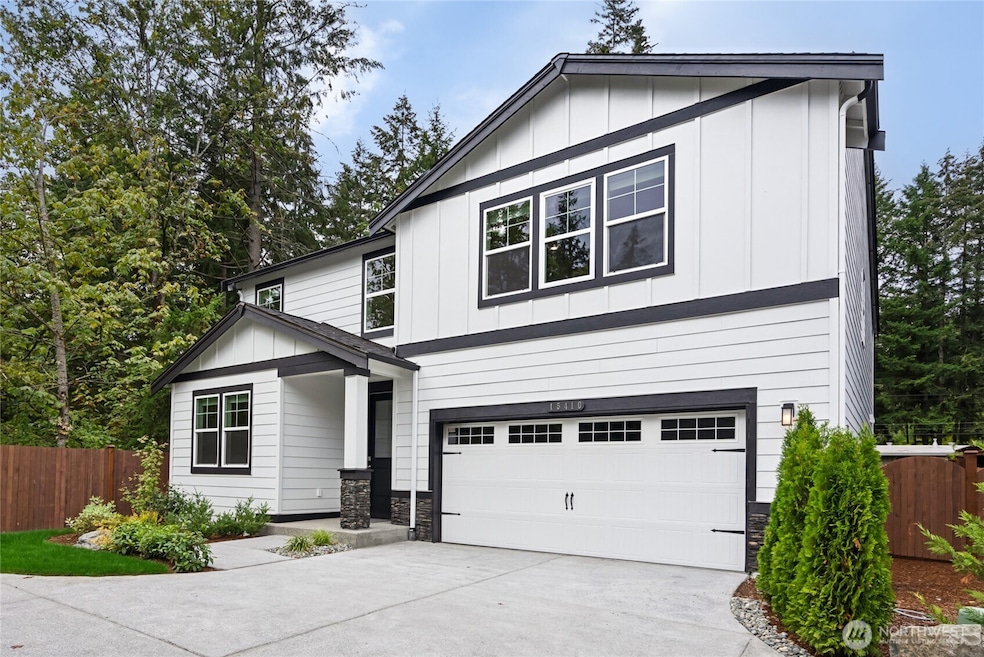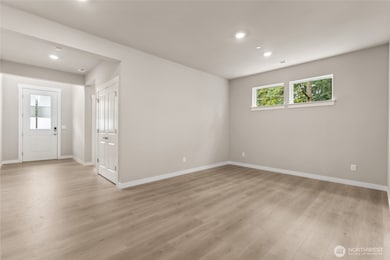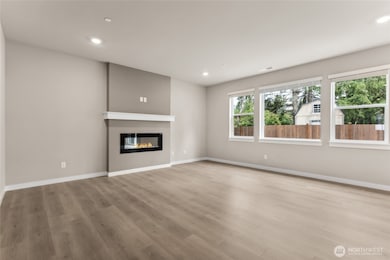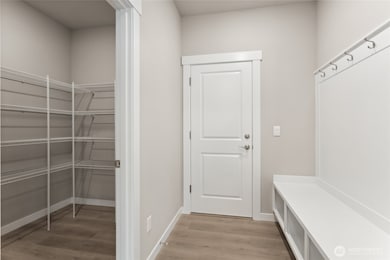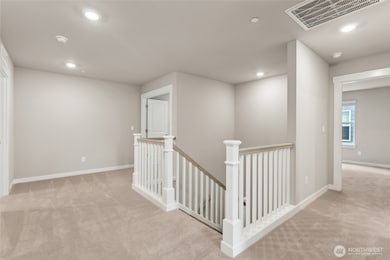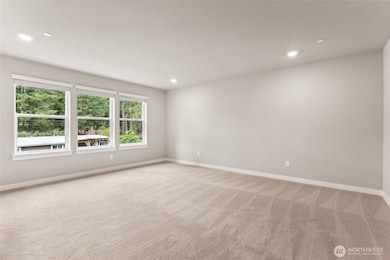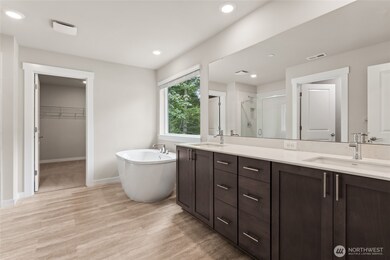2424 Hyde NE Unit 12 Olympia, WA 98506
Pleasant Glade NeighborhoodEstimated payment $4,467/month
Highlights
- Under Construction
- 1 Fireplace
- Walk-In Pantry
- Contemporary Architecture
- Sport Court
- 4-minute walk to Chehalis Western Trail
About This Home
Home of the Week now includes Refrigerator. Welcome to Sleater Crossing by D.R. Horton! The Stafford plan has a main floor office that could be a bdrm & 3/4 bath. The bonus room upstairs could also be a bdrm - So many options & space for everyone! The home features hard surface flooring on main level (excluding office per plan), painted cabinets w/soft close drawers & doors, white millwork & doors, open stair railing, Stainless Steel Appliances w/Gas Range, Quartz Countertops, Heat Pump for Air Conditioning, & much more. Convenient location just minutes to I-5, JBLM, shopping, & recreation. All the walking on the Chehalis Western Trail accessible next to our community! Buyers must register their broker on first visit including open houses
Source: Northwest Multiple Listing Service (NWMLS)
MLS#: 2416214
Property Details
Home Type
- Co-Op
Year Built
- Built in 2025 | Under Construction
Lot Details
- 5,034 Sq Ft Lot
- East Facing Home
- Level Lot
HOA Fees
- $81 Monthly HOA Fees
Parking
- 2 Car Attached Garage
Home Design
- Contemporary Architecture
- Poured Concrete
- Composition Roof
- Cement Board or Planked
Interior Spaces
- 3,259 Sq Ft Home
- 2-Story Property
- 1 Fireplace
- French Doors
- Dining Room
Kitchen
- Walk-In Pantry
- Stove
- Microwave
- Dishwasher
- Disposal
Flooring
- Carpet
- Laminate
- Vinyl
Bedrooms and Bathrooms
- 4 Bedrooms
- Walk-In Closet
- Bathroom on Main Level
Eco-Friendly Details
- Energy Recovery Ventilator
Outdoor Features
- Sport Court
- Patio
Schools
- Pleasant Glade Elementary School
- Chinook Mid Middle School
- North Thurston High School
Utilities
- Forced Air Heating and Cooling System
- High Efficiency Air Conditioning
- High Efficiency Heating System
- Heat Pump System
- Water Heater
- Cable TV Available
Listing and Financial Details
- Down Payment Assistance Available
- Visit Down Payment Resource Website
- Tax Lot 12
- Assessor Parcel Number 74710001200
Community Details
Overview
- Association fees include common area maintenance
- Trestle Community Management Association
- Secondary HOA Phone (425) 454-6404
- Sleater Crossing Condos
- Built by D.R. Horton
- Olympia Subdivision
- The community has rules related to covenants, conditions, and restrictions
- Electric Vehicle Charging Station
Recreation
- Sport Court
- Community Playground
- Park
- Trails
Map
Home Values in the Area
Average Home Value in this Area
Property History
| Date | Event | Price | List to Sale | Price per Sq Ft |
|---|---|---|---|---|
| 11/17/2025 11/17/25 | Pending | -- | -- | -- |
| 11/05/2025 11/05/25 | Price Changed | $699,995 | -0.7% | $215 / Sq Ft |
| 10/30/2025 10/30/25 | Price Changed | $704,995 | +5.2% | $216 / Sq Ft |
| 10/23/2025 10/23/25 | Price Changed | $669,995 | -5.6% | $206 / Sq Ft |
| 10/03/2025 10/03/25 | Price Changed | $709,995 | -1.4% | $218 / Sq Ft |
| 09/17/2025 09/17/25 | Price Changed | $719,995 | -2.0% | $221 / Sq Ft |
| 08/29/2025 08/29/25 | For Sale | $734,995 | -- | $226 / Sq Ft |
Source: Northwest Multiple Listing Service (NWMLS)
MLS Number: 2416214
- 2430 Hyde Ct NE Unit 13
- 2430 Hyde Ct NE
- 2418 Hyde NE Unit 11
- 2437 Hyde Ct NE Unit 16
- 2423 Hyde Ct NE Unit 19
- 2423 Hyde Ct NE
- 2429 Hyde Ct NE
- 2429 Hyde Ct NE Unit 18
- Ballard Plan at Sleater Crossing
- Sellwood Plan at Sleater Crossing
- Savannah Plan at Sleater Crossing
- Stafford Plan at Sleater Crossing
- Cambridge Plan at Sleater Crossing
- Birch Plan at Sleater Crossing
- Legacy Plan at Sleater Crossing
- Caslon Plan at Sleater Crossing
- Bridgewater Plan at Sleater Crossing
- Alder Plan at Sleater Crossing
- 2411 Sleater Kinney Rd NE
- 4039 Hyde Loop NE
