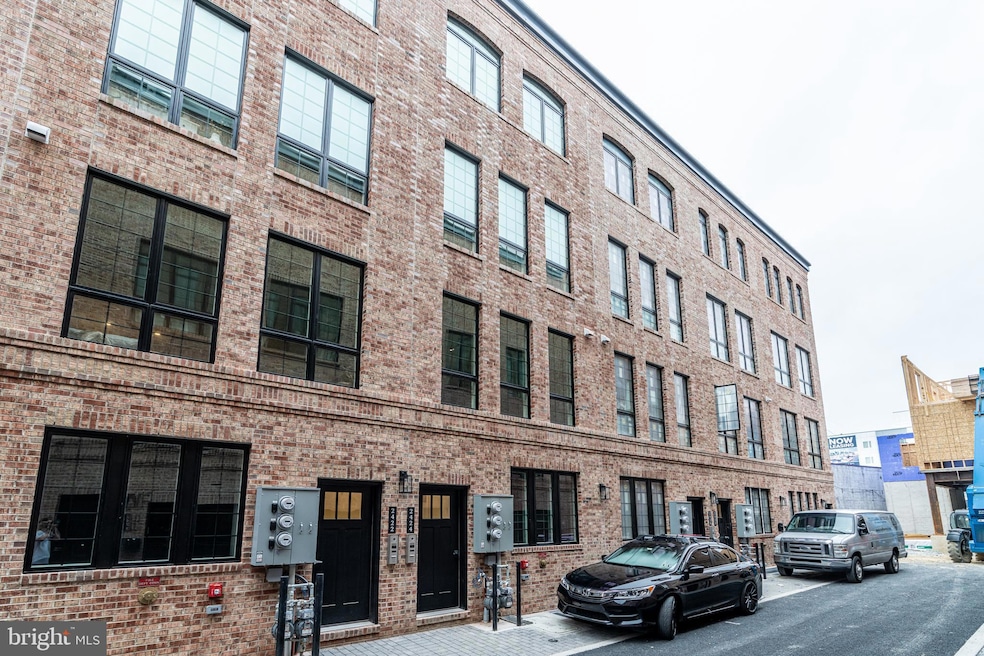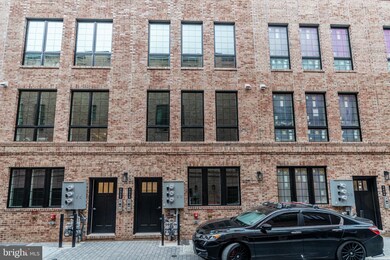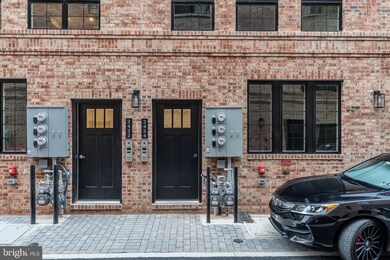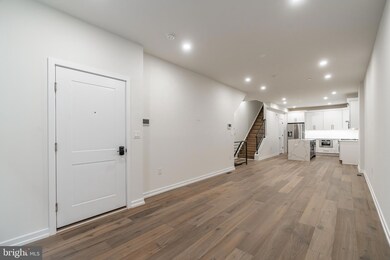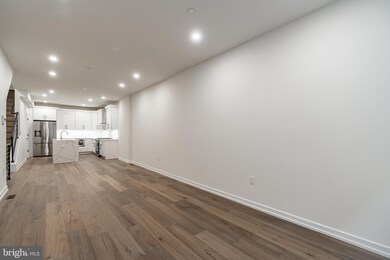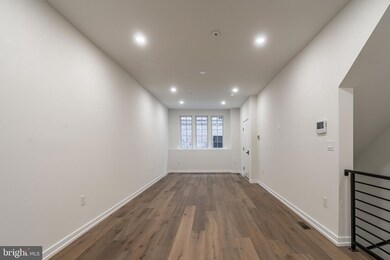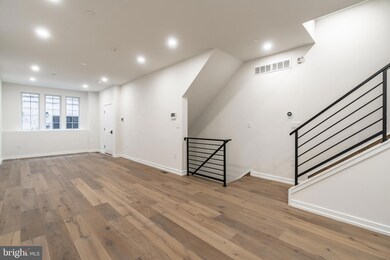2424 Innovator Way Unit A Philadelphia, PA 19146
Southwest Center City NeighborhoodEstimated payment $2,773/month
Highlights
- New Construction
- Living Room
- Central Heating and Cooling System
- Contemporary Architecture
- Laundry Room
- 5-minute walk to Marian Anderson Recreation Center
About This Home
Welcome to Innovator Village, nestled in the heart of Graduate Hospital! This gated community is home to 82 brand new construction, luxury units featuring top of the line finishes. 2424 Innovator Way Unit A offers everything you could desire in a city Condominium and can be moved intone June. This 1395 SF home features 3 spacious bedrooms, 2 baths, hardwood floors, stainless steel appliances, and an in unit washer/dryer. The beautiful kitchen comes complete with an oversized island with waterfalls countertops, six-burner stove, Samsung appliances and a large pantry. Tucked away upstairs you will find a master bedroom featuring a full ensuite bath. A full sized washer and dryer are conveniently located on the lower level. The lower level also has two additional bedrooms, a full bath, and plenty of room for storage. This home is located on the bustling Washington Ave with easy access to Drexel University, CHOP, Penn University, I76, restaurants, shops, public transportation and much more!
Parking Available On Site to Lease for $300/month with Acceptable Offer
Listing Agent
(215) 490-8253 fred@phillyliving.com KW Empower License #RS328976 Listed on: 12/02/2024

Property Details
Home Type
- Condominium
Est. Annual Taxes
- $1,128
Year Built
- Built in 2022 | New Construction
Lot Details
- Two or More Common Walls
- Property is in excellent condition
HOA Fees
- $259 Monthly HOA Fees
Parking
- On-Site Parking for Rent
Home Design
- Contemporary Architecture
- Entry on the 1st floor
- Brick Exterior Construction
Interior Spaces
- 1,395 Sq Ft Home
- Property has 3 Levels
- Family Room
- Living Room
- Dining Room
- Finished Basement
Bedrooms and Bathrooms
Laundry
- Laundry Room
- Washer and Dryer Hookup
Utilities
- Central Heating and Cooling System
- Electric Water Heater
Listing and Financial Details
- Tax Lot 247
- Assessor Parcel Number 888000042
Community Details
Overview
- Low-Rise Condominium
- Built by Center City Development LLC
- Graduate Hospital Subdivision
Pet Policy
- Pets Allowed
Map
Home Values in the Area
Average Home Value in this Area
Tax History
| Year | Tax Paid | Tax Assessment Tax Assessment Total Assessment is a certain percentage of the fair market value that is determined by local assessors to be the total taxable value of land and additions on the property. | Land | Improvement |
|---|---|---|---|---|
| 2026 | $7,168 | $537,700 | $80,600 | $457,100 |
| 2025 | $7,168 | $537,700 | $80,600 | $457,100 |
| 2024 | $7,168 | $537,700 | $80,600 | $457,100 |
| 2023 | $4,122 | $512,100 | $76,815 | $435,285 |
| 2022 | $0 | $0 | $0 | $0 |
Property History
| Date | Event | Price | List to Sale | Price per Sq Ft |
|---|---|---|---|---|
| 02/15/2025 02/15/25 | Pending | -- | -- | -- |
| 12/02/2024 12/02/24 | For Sale | $459,000 | 0.0% | $329 / Sq Ft |
| 01/12/2023 01/12/23 | Rented | $3,000 | -3.2% | -- |
| 01/09/2023 01/09/23 | Under Contract | -- | -- | -- |
| 11/03/2022 11/03/22 | For Rent | $3,100 | -- | -- |
Purchase History
| Date | Type | Sale Price | Title Company |
|---|---|---|---|
| Deed | $459,000 | None Listed On Document |
Mortgage History
| Date | Status | Loan Amount | Loan Type |
|---|---|---|---|
| Open | $354,990 | New Conventional |
Source: Bright MLS
MLS Number: PAPH2424550
APN: 888000042
- 1507 Christian St Unit 4
- 1513 Christian St Unit 4
- 1513 Christian St Unit 5
- 1516 Catharine St Unit 3
- 1516 Catharine St Unit 2
- 1538 Christian St Unit 2
- 1535 Montrose St
- 774 S Hicks St
- 767 S 15th St
- 765 S 15th St
- 1436 Montrose St Unit D
- 1613 Webster St
- 725 S 15th St
- 755 S 17th St Unit C
- 742 S Broad St
- 1704 Webster St
- 1418 Pemberton St
- 707 S 15th St
- 1709 Christian St
- 1708 Christian St Unit B
