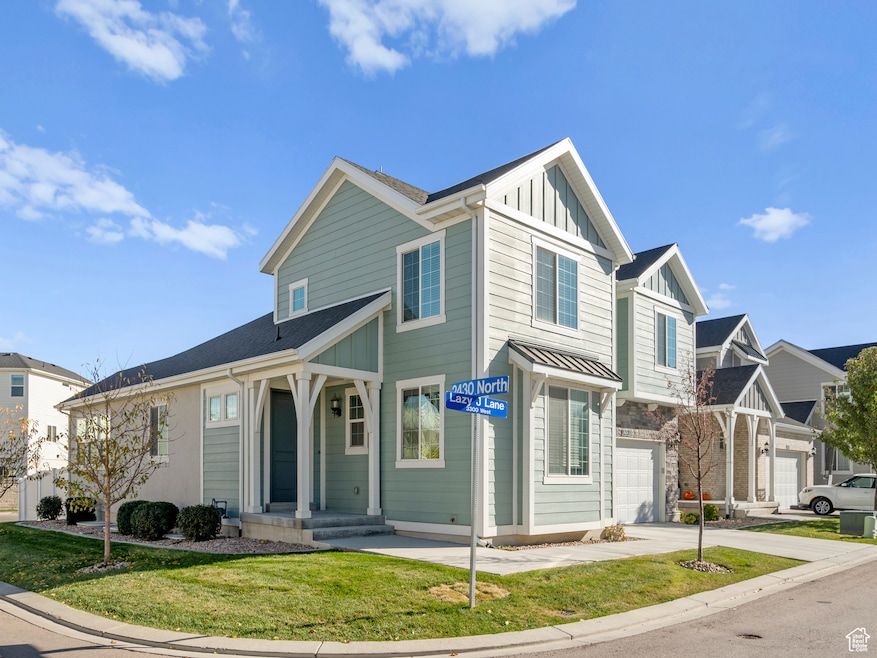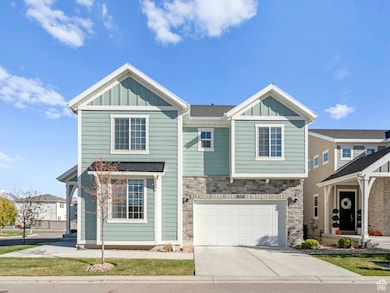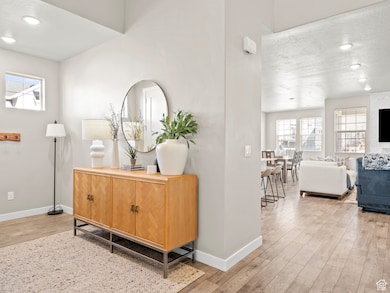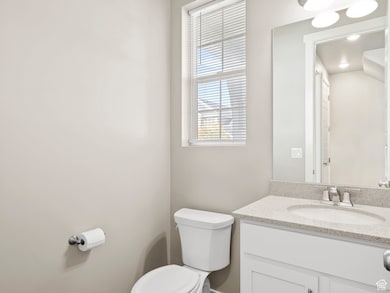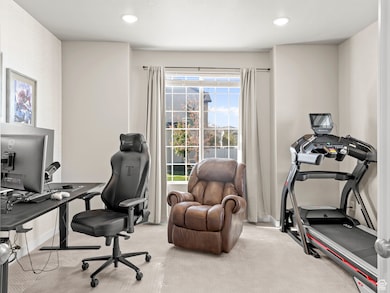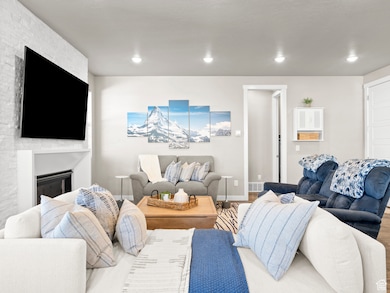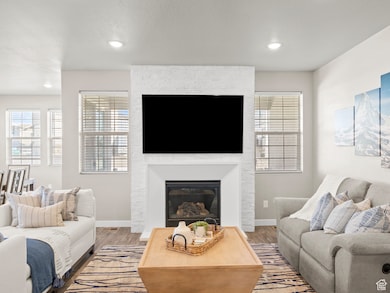Estimated payment $3,781/month
Highlights
- Main Floor Primary Bedroom
- Den
- Double Pane Windows
- Corner Lot
- Porch
- Walk-In Closet
About This Home
Welcome to this stunning 4 bedroom, 2.5 bath home offering 3,977 sq ft of comfortable living space. Designed for modern living and entertaining, this home features a large open gathering area perfect for family and friends, plus a dedicated home office for your work-from-home needs. The spacious owner's suite is conveniently located on the main level and includes a generous walk-in closet, double sink vanity, and a luxurious bathroom with a separate tub and shower - your private retreat after a long day. Upstairs, you'll find three additional bedrooms and one bathroom, providing plenty of space for family or guests. The huge basement offers abundant storage and endless possibilities for a game room, gym, or additional living space. Enjoy the ease of main-level living with the benefit of HOA - covered lawn care for both the front and back yards, ensuring your home always looks its best with minimal effort. Square footage figures are provided as a courtesy estimate only. Buyer is advised to obtain an independent measurement.
Listing Agent
Tiffany Crawford
Imagine Real Estate, LLC License #11641683 Listed on: 06/26/2025
Home Details
Home Type
- Single Family
Est. Annual Taxes
- $2,803
Year Built
- Built in 2019
Lot Details
- 5,663 Sq Ft Lot
- Property is Fully Fenced
- Landscaped
- Corner Lot
- Sprinkler System
- Property is zoned Single-Family
HOA Fees
- $184 Monthly HOA Fees
Parking
- 2 Car Garage
Home Design
- Stone Siding
- Stucco
Interior Spaces
- 3,877 Sq Ft Home
- 3-Story Property
- Ceiling Fan
- Gas Log Fireplace
- Double Pane Windows
- Blinds
- Sliding Doors
- Entrance Foyer
- Den
- Basement Fills Entire Space Under The House
- Electric Dryer Hookup
Kitchen
- Gas Oven
- Microwave
- Trash Compactor
- Disposal
Flooring
- Carpet
- Laminate
- Tile
Bedrooms and Bathrooms
- 4 Bedrooms | 1 Primary Bedroom on Main
- Walk-In Closet
- Bathtub With Separate Shower Stall
Outdoor Features
- Porch
Schools
- North Point Elementary School
- Willowcreek Middle School
- Lehi High School
Utilities
- Forced Air Heating and Cooling System
- Natural Gas Connected
Listing and Financial Details
- Exclusions: Dryer, Gas Grill/BBQ, Refrigerator, Washer
- Assessor Parcel Number 41-891-0919
Community Details
Overview
- Holbrook Farms Association, Phone Number (801) 338-5693
- Holbrook Farms Phase 9 Subdivision
Recreation
- Community Playground
Map
Home Values in the Area
Average Home Value in this Area
Tax History
| Year | Tax Paid | Tax Assessment Tax Assessment Total Assessment is a certain percentage of the fair market value that is determined by local assessors to be the total taxable value of land and additions on the property. | Land | Improvement |
|---|---|---|---|---|
| 2025 | $2,803 | $359,095 | $284,800 | $368,100 |
| 2024 | $2,803 | $328,460 | $0 | $0 |
| 2023 | $2,616 | $332,915 | $0 | $0 |
| 2022 | $2,770 | $341,770 | $0 | $0 |
| 2021 | $2,446 | $456,300 | $164,800 | $291,500 |
| 2020 | $2,286 | $421,500 | $152,600 | $268,900 |
| 2019 | $1,447 | $152,600 | $152,600 | $0 |
Property History
| Date | Event | Price | List to Sale | Price per Sq Ft |
|---|---|---|---|---|
| 09/25/2025 09/25/25 | Price Changed | $640,000 | -1.5% | $165 / Sq Ft |
| 06/26/2025 06/26/25 | For Sale | $650,000 | -- | $168 / Sq Ft |
Purchase History
| Date | Type | Sale Price | Title Company |
|---|---|---|---|
| Warranty Deed | -- | None Listed On Document | |
| Special Warranty Deed | -- | Cottonwood Title Ins Agcy In | |
| Interfamily Deed Transfer | -- | Cottonwood Title Ins Agcy In |
Mortgage History
| Date | Status | Loan Amount | Loan Type |
|---|---|---|---|
| Open | $525,000 | New Conventional | |
| Previous Owner | $381,805 | New Conventional |
Source: UtahRealEstate.com
MLS Number: 2094761
APN: 41-891-0919
- 3217 W 2450 N
- 2384 N Lazy j Ln
- 3199 W 2450 N
- 2399 N 3370 W
- 3301 Cramden Dr
- 2419 N 3130 W
- 3480 W Waterbury Dr
- 3556 W Waterbury Dr Unit 603
- 3627 W 2330 N
- 3647 W 2280 N Unit E304
- 3685 W 2500 N
- 2669 N Turnberry Ct
- 1958 N 3330 W Unit C204
- 2673 N Double Eagle Dr
- 3759 W 2380 N
- 2005 W 1960 N
- 2047 W 1960 N
- 2033 W 1960 N
- 3373 W 1960 N Unit O102
- 3789 W 2500 N
- 3186 W 2400 N
- 3740 W 2380 N
- 2050 N 3600 W
- 2718 N Elm Dr
- 2033 N 3860 W
- 2054 N 4040 W Unit 1 Bedroom Basement Apt
- 2054 N 4040 W Unit Townhouse
- 2790 N Segundo Dr
- 1982 N 4040 W Unit Townhouse
- 2081 N 4100 W Unit One Bedroom Apartment
- 1935 N 4100 W Unit Basement Apt
- 4476 W Koster Dr
- 4198 W 2010 N
- 3952 W Hardman Way
- 2546 N Wister Ln Unit 334
- 2597 N Ferguson Dr
- 3695 Big Horn Dr
- 4178 1470 N
- 1995 N 3930 W
- 1298 N Sage Dr Unit Studio Apartment
