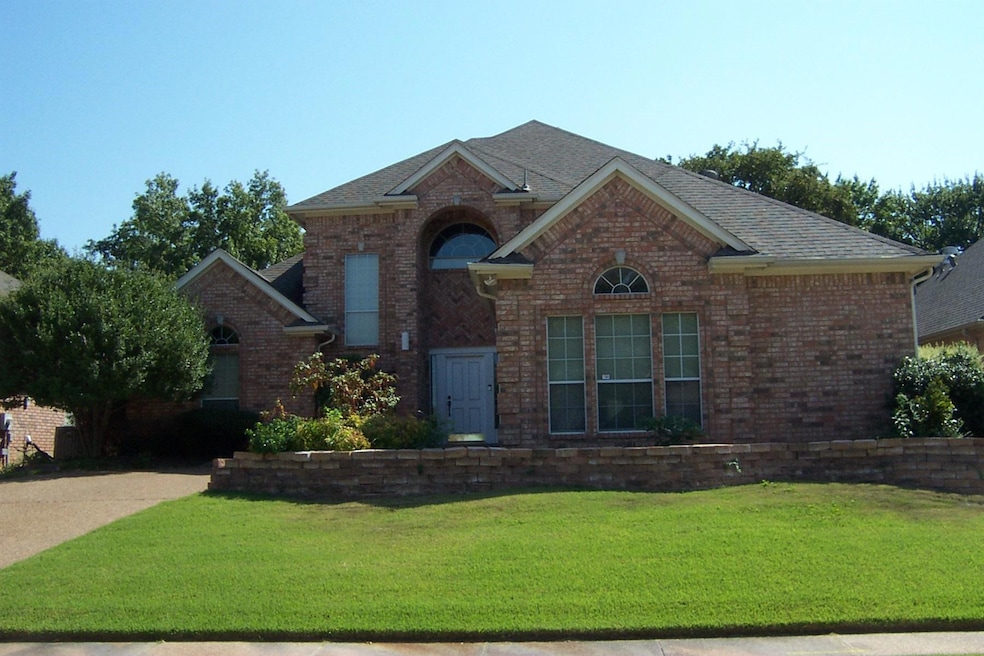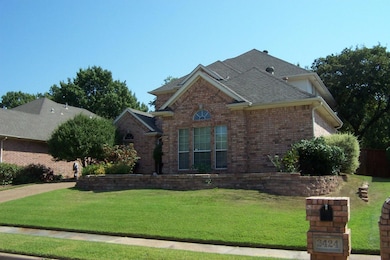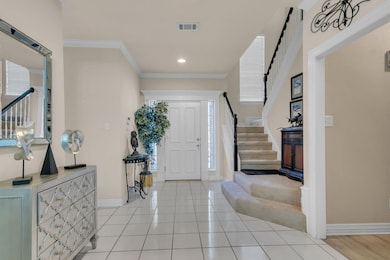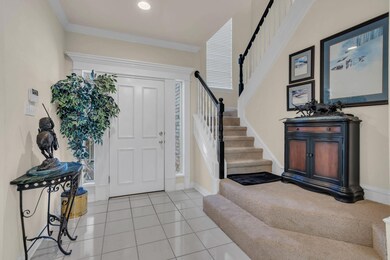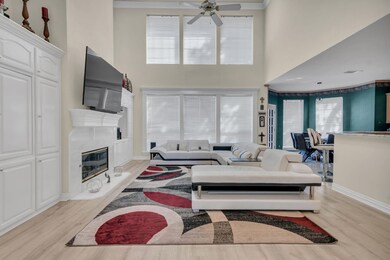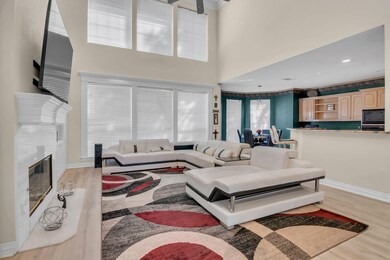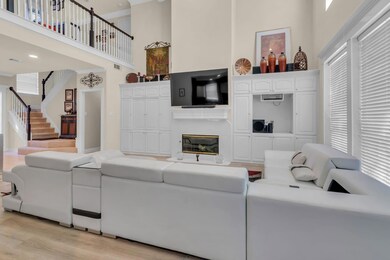
2424 Peach Blossom Ct Bedford, TX 76021
Highlights
- Traditional Architecture
- Loft
- Covered Patio or Porch
- Meadow Creek Elementary School Rated A
- Granite Countertops
- Cul-De-Sac
About This Home
As of February 2025*MOTIVATED SELLER* Seller will review & consider all offers* Rare find in this hidden jewel neighborhood of Bedford. Beautiful curb appeal is what you see when you drive-up to this home. The entry opens to the family room, kitchen & breakfast nook. The large family room has a wood burning fireplace with built-in storage. The kitchen has granite counters, eat-in breakfast bar, white-wash cabinets, electric smooth top cooking, pantry, built-in desk area & direct access to the breakfast nook. The dining room is large enough to entertain family & guests. The primary bedroom is large with an en-suite bath, 2 sinks, large closet & separate shower. Upstairs both secondary bedrooms will delight family & guests. At the top of the stairs is a nice size loft area that could be an office, game area for the kids or a nice reading nook. The backyard has open patio for family BBQs, plenty of room for kids & pets to play. Location of this home is a dream, close to Fort Worth, Dallas, MidCities, shopping, major roadways, restaurants, schools & everything needed.
Last Agent to Sell the Property
Prange Real Estate License #0487953 Listed on: 10/08/2024
Home Details
Home Type
- Single Family
Est. Annual Taxes
- $8,097
Year Built
- Built in 1994
Lot Details
- 7,806 Sq Ft Lot
- Cul-De-Sac
- Wood Fence
- Block Wall Fence
- Landscaped
- Interior Lot
- Sprinkler System
- Few Trees
- Back Yard
HOA Fees
- $50 Monthly HOA Fees
Parking
- 2 Car Attached Garage
- Parking Accessed On Kitchen Level
- Side Facing Garage
- Garage Door Opener
- Driveway
Home Design
- Traditional Architecture
- Brick Exterior Construction
- Slab Foundation
- Shingle Roof
- Composition Roof
Interior Spaces
- 2,715 Sq Ft Home
- 2-Story Property
- Built-In Features
- Ceiling Fan
- Wood Burning Fireplace
- Self Contained Fireplace Unit Or Insert
- Fireplace With Gas Starter
- Window Treatments
- Family Room with Fireplace
- Loft
- Washer and Electric Dryer Hookup
Kitchen
- Eat-In Kitchen
- Convection Oven
- Electric Oven
- Electric Cooktop
- Microwave
- Dishwasher
- Kitchen Island
- Granite Countertops
- Disposal
Flooring
- Carpet
- Laminate
- Tile
Bedrooms and Bathrooms
- 3 Bedrooms
- Walk-In Closet
Home Security
- Security System Owned
- Carbon Monoxide Detectors
- Fire and Smoke Detector
Outdoor Features
- Covered Patio or Porch
- Rain Gutters
Schools
- Meadowcrk Elementary School
- Trinity High School
Utilities
- Forced Air Zoned Heating and Cooling System
- Heating System Uses Natural Gas
- Underground Utilities
- Gas Water Heater
- High Speed Internet
- Phone Available
- Cable TV Available
Community Details
- Association fees include management
- River Forest HOA
- River Forest Add Subdivision
Listing and Financial Details
- Legal Lot and Block 37 / 3
- Assessor Parcel Number 06629555
Ownership History
Purchase Details
Home Financials for this Owner
Home Financials are based on the most recent Mortgage that was taken out on this home.Purchase Details
Purchase Details
Purchase Details
Home Financials for this Owner
Home Financials are based on the most recent Mortgage that was taken out on this home.Purchase Details
Home Financials for this Owner
Home Financials are based on the most recent Mortgage that was taken out on this home.Purchase Details
Home Financials for this Owner
Home Financials are based on the most recent Mortgage that was taken out on this home.Purchase Details
Similar Homes in Bedford, TX
Home Values in the Area
Average Home Value in this Area
Purchase History
| Date | Type | Sale Price | Title Company |
|---|---|---|---|
| Deed | -- | First American Title Insurance | |
| Interfamily Deed Transfer | -- | None Available | |
| Interfamily Deed Transfer | -- | None Available | |
| Warranty Deed | -- | Alamo Title Company | |
| Vendors Lien | -- | Alamo Title Company | |
| Warranty Deed | -- | American Title Company | |
| Warranty Deed | -- | Lawyers American Title Co |
Mortgage History
| Date | Status | Loan Amount | Loan Type |
|---|---|---|---|
| Closed | $9,700 | FHA | |
| Open | $485,000 | VA | |
| Previous Owner | $188,000 | Unknown | |
| Previous Owner | $187,200 | Fannie Mae Freddie Mac | |
| Previous Owner | $181,000 | Unknown | |
| Previous Owner | $182,400 | No Value Available | |
| Previous Owner | $165,150 | No Value Available |
Property History
| Date | Event | Price | Change | Sq Ft Price |
|---|---|---|---|---|
| 02/19/2025 02/19/25 | Sold | -- | -- | -- |
| 01/16/2025 01/16/25 | Pending | -- | -- | -- |
| 01/08/2025 01/08/25 | Price Changed | $485,000 | -3.0% | $179 / Sq Ft |
| 11/18/2024 11/18/24 | Price Changed | $499,999 | -4.8% | $184 / Sq Ft |
| 10/17/2024 10/17/24 | For Sale | $525,000 | -- | $193 / Sq Ft |
Tax History Compared to Growth
Tax History
| Year | Tax Paid | Tax Assessment Tax Assessment Total Assessment is a certain percentage of the fair market value that is determined by local assessors to be the total taxable value of land and additions on the property. | Land | Improvement |
|---|---|---|---|---|
| 2024 | $7,675 | $464,617 | $100,000 | $364,617 |
| 2023 | $8,097 | $451,750 | $70,000 | $381,750 |
| 2022 | $8,382 | $383,788 | $70,000 | $313,788 |
| 2021 | $8,238 | $349,725 | $70,000 | $279,725 |
| 2020 | $7,779 | $327,187 | $70,000 | $257,187 |
| 2019 | $7,677 | $315,995 | $70,000 | $245,995 |
| 2018 | $4,510 | $304,445 | $70,000 | $234,445 |
| 2017 | $6,872 | $284,076 | $45,000 | $239,076 |
| 2016 | $6,450 | $266,604 | $45,000 | $221,604 |
| 2015 | $4,512 | $273,069 | $45,000 | $228,069 |
| 2014 | $4,512 | $242,000 | $30,000 | $212,000 |
Agents Affiliated with this Home
-
Debbie Prange
D
Seller's Agent in 2025
Debbie Prange
Prange Real Estate
(817) 269-0689
2 in this area
80 Total Sales
-
Lloyd Prange
L
Seller Co-Listing Agent in 2025
Lloyd Prange
Prange Real Estate
(817) 223-8534
2 in this area
43 Total Sales
-
Leah Rufus
L
Buyer's Agent in 2025
Leah Rufus
Premium Realty
(214) 251-9479
1 in this area
34 Total Sales
Map
Source: North Texas Real Estate Information Systems (NTREIS)
MLS Number: 20749392
APN: 06629555
- 2508 Oak Brook Dr
- 2506 Durango Ridge Dr
- 2522 Durango Ridge Dr
- 2501 Murphy Dr
- 2300 Folkstone Way
- 2609 Meadow Green
- 2744 Meadow Green
- 2917 Highgate Ln
- 2616 Greenwood Ct
- 2219 Carlisle St
- 2202 Sandshell St
- 3024 Highgate Ln
- 2600 Willow Bend
- 3120 Teakwood Dr
- 3201 Scenic Hills Dr
- 3201 Meadow Wood Ln
- 3008 Raintree Ct
- 3237 Red Oak Ln
- 3808 Walnut Dr
- 3233 Princess St
