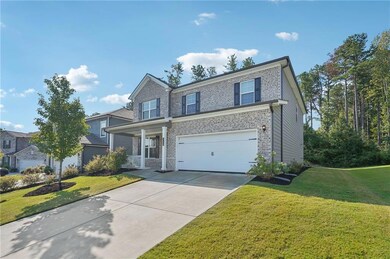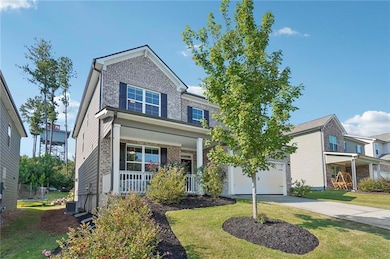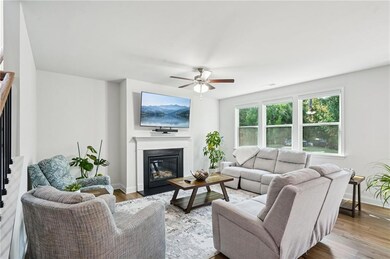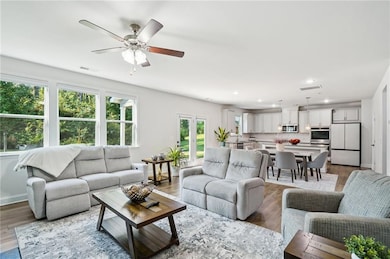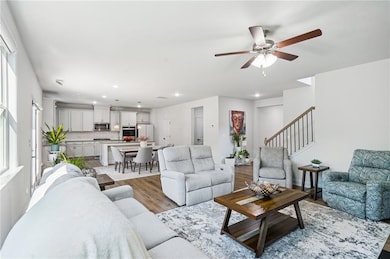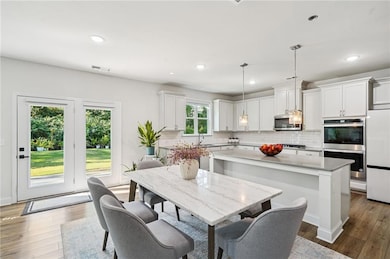2424 Pinnae Place Buford, GA 30519
Estimated payment $3,917/month
Highlights
- Clubhouse
- Oversized primary bedroom
- Loft
- Ivy Creek Elementary School Rated A
- Traditional Architecture
- Neighborhood Views
About This Home
Seller will contribute $2500 towards closing costs for an offer that closes before October 30th. This isn’t just another Grey Birch by Century Communities — it’s the only 5-bed, 4-bath home built after 2021 in the Seckinger school cluster at this price. With over 3,000 sq. ft. of thoughtfully designed space, this meticulously maintained, like-new home delivers the upgrades and family oriented community your family needs. The main level invites you in with an open kitchen wrapped in quartz, Tahoe painted harbor cabinetry, stainless steel appliances, a walk-in pantry, and a center island that begs to be gathered around. The family room is anchored by a slate-framed fireplace, and a full guest suite on the main makes hosting effortless and enables multi generational living. Upstairs, the primary retreat shines with a tiled shower, marble vanities, a soaking bathtub and closet space you’ll actually use, while three more bedrooms and a loft is perfect for a growing family and cozy movie nights. Additional Highlights include: Luxury Vinyl flooring, tiled baths, covered patio with a lovely garden and generous backyard, epoxy-finished garage with overhead racks and cabinets. Security is handled with a Schlage code lock and Safe Haven system. Zoned for top-rated Ivy Creek, Jones, and Seckinger schools, and just minutes to Duncan Creek Park, Hamilton Mill Library, Goldfish Swim School, CVS and a bustling restaurant scene. The vibrant neighborhood is alive with kids on bikes, a pool, clubhouse, and playground. Investor-friendly: **NO RENTAL RESTRICTIONS** . Clean, modern finishes, smart-home tech, and thoughtful storage make this beautiful home a rare, turnkey option. Come grab it before it’s gone. Text hmvalue to 59559 for more information! If you get pre-approved and close the loan with our preferred lender, John Norwood with Neighborhood Mortgage, he will provide a $4,000 credit towards closing cost at closing. Seller will contribute $2,500 to the Buyers Closing Costs with a reasonable offer - up until 12/15/25. 2-10 Home Warranty can be transferred to the Buyer at Closing.
Home Details
Home Type
- Single Family
Est. Annual Taxes
- $8,424
Year Built
- Built in 2022
Lot Details
- 6,970 Sq Ft Lot
- Property fronts a county road
- Landscaped
- Level Lot
- Garden
- Back and Front Yard
HOA Fees
- $53 Monthly HOA Fees
Parking
- 2 Car Attached Garage
- Parking Accessed On Kitchen Level
- Front Facing Garage
- Garage Door Opener
- Driveway Level
Home Design
- Traditional Architecture
- Composition Roof
- Cement Siding
- Concrete Perimeter Foundation
- HardiePlank Type
Interior Spaces
- 3,064 Sq Ft Home
- 2-Story Property
- Roommate Plan
- Ceiling height of 9 feet on the upper level
- Ceiling Fan
- Recessed Lighting
- Gas Log Fireplace
- Double Pane Windows
- Insulated Windows
- Loft
- Neighborhood Views
- Pull Down Stairs to Attic
Kitchen
- Walk-In Pantry
- Double Oven
- Gas Range
- Microwave
- Dishwasher
- Kitchen Island
- White Kitchen Cabinets
- Disposal
Flooring
- Carpet
- Tile
- Luxury Vinyl Tile
Bedrooms and Bathrooms
- Oversized primary bedroom
- Dual Vanity Sinks in Primary Bathroom
- Separate Shower in Primary Bathroom
- Soaking Tub
Laundry
- Laundry Room
- Laundry on upper level
- Dryer
- Washer
Home Security
- Security System Owned
- Carbon Monoxide Detectors
- Fire and Smoke Detector
Outdoor Features
- Covered Patio or Porch
Location
- Property is near schools
- Property is near shops
Schools
- Ivy Creek Elementary School
- Jones Middle School
- Seckinger High School
Utilities
- Forced Air Zoned Heating and Cooling System
- Heating System Uses Natural Gas
- Underground Utilities
- 110 Volts
- Cable TV Available
Listing and Financial Details
- Assessor Parcel Number R1001E169
Community Details
Overview
- $640 Initiation Fee
- Beacon Management Services Association, Phone Number (404) 907-2112
- Sardis Falls Subdivision
Amenities
- Clubhouse
Recreation
- Community Playground
- Community Pool
- Park
- Trails
Map
Home Values in the Area
Average Home Value in this Area
Tax History
| Year | Tax Paid | Tax Assessment Tax Assessment Total Assessment is a certain percentage of the fair market value that is determined by local assessors to be the total taxable value of land and additions on the property. | Land | Improvement |
|---|---|---|---|---|
| 2025 | $8,153 | $238,880 | $54,400 | $184,480 |
| 2024 | $8,424 | $229,280 | $46,400 | $182,880 |
| 2023 | $8,424 | $220,160 | $46,400 | $173,760 |
Property History
| Date | Event | Price | List to Sale | Price per Sq Ft |
|---|---|---|---|---|
| 11/07/2025 11/07/25 | For Rent | $3,000 | 0.0% | -- |
| 10/04/2025 10/04/25 | For Sale | $600,000 | 0.0% | $196 / Sq Ft |
| 09/25/2025 09/25/25 | Pending | -- | -- | -- |
| 09/18/2025 09/18/25 | For Sale | $600,000 | -- | $196 / Sq Ft |
Purchase History
| Date | Type | Sale Price | Title Company |
|---|---|---|---|
| Warranty Deed | -- | -- | |
| Limited Warranty Deed | $550,435 | -- |
Mortgage History
| Date | Status | Loan Amount | Loan Type |
|---|---|---|---|
| Open | $522,900 | New Conventional |
Source: First Multiple Listing Service (FMLS)
MLS Number: 7647510
APN: 1-001E-169
- 2264 Oak Falls Ln
- 4732 Moon Chase Dr
- 4785 Nolans Ridge
- 5036 Weatherstone Dr
- 4728 Moon Hollow Ct
- 4162 Wyndham Ridge Ct Unit 3
- 2726 Talley Ln
- 3134 Perimeter Cir
- 2740 Talley Ln
- 4642 Devencrest Ln Unit 1
- 4693 Devencrest Ln
- 4602 Shay Terrace
- 2342 Sparta Way
- 3138 Lantana Way
- 2808 Turnwater St
- 2171 Spring Sound Ln
- 2200 Spring Sound Ln
- 3475 Duncan Bridge Dr Unit 2
- 4850 Duncans Lake Dr NE
- 2234 Oak Falls Ln
- 4642 Shay Terrace
- 1500 Noble Vines Dr
- 3248 Tuggle Ives Dr NE
- 2510 Spring Rush Dr
- 2255 Hamilton Parc Ln
- 4474 Well Springs Ct
- 5231 Apple Grove Rd
- 2100 Cabela Dr
- 1010 Rosefinch Landing
- 5331 Apple Grove Rd NE
- 4502 Keenly Valley Dr NE
- 2239 Bender Trail
- 5203 Catrina Way
- 5941 Apple Grove Rd NE
- 2979 Ogden Trail
- 5135 Cactus Cove Ln
- 1923 Tulip Petal Rd
- 5328 Cactus Cove Ln

