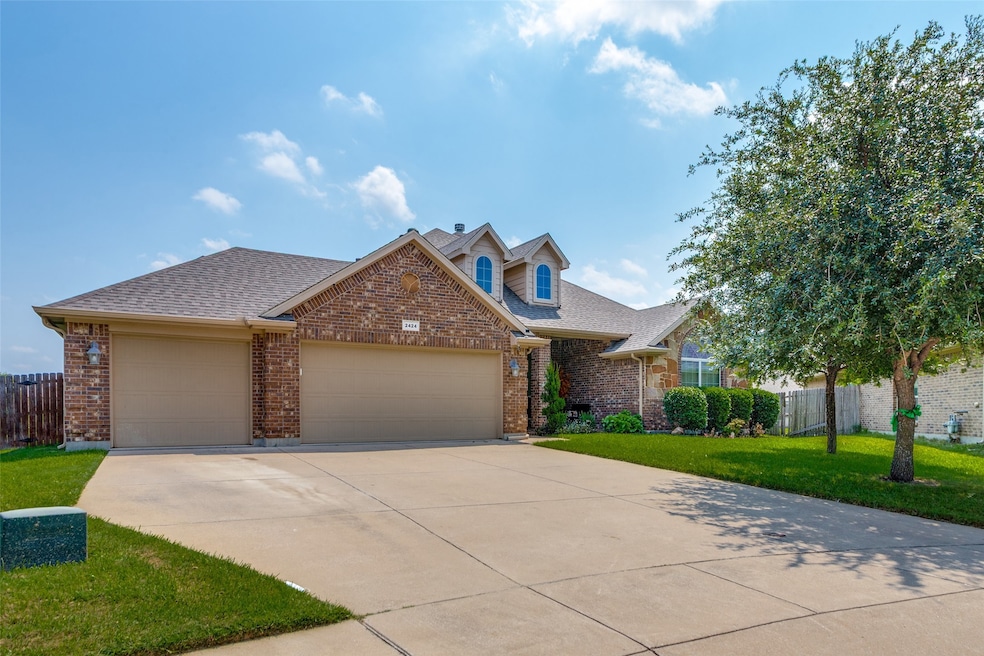
2424 Silverthorn Ct Fort Worth, TX 76177
Heritage NeighborhoodEstimated payment $2,683/month
Highlights
- In Ground Pool
- Traditional Architecture
- Covered Patio or Porch
- V.R. Eaton High School Rated A-
- Granite Countertops
- 3 Car Attached Garage
About This Home
MULTIPLE OFFERS! Welcome to this stunning single story home perfectly situated on a quite cul de sac! Featuring 4 spacious bedrooms, 2 full baths and a flex space, this home offers an open and functional layout designed for both everyday living and entertaining. The chef's kitchen is a true highlight with double islands, abundant storage, and a large dining space that flows seamlessly into the main living area. Step outside to your private backyard retreat complete with a sparkling pool and plenty of room to relax or entertain! The oversized lot backing up to a green space provides added privacy and space, while the 3 car garage ensures plenty of storage! Each bedroom is generously sized, offering comfort and flexibility for family, guests or a home office. With its thoughtful design, prime cul de sac location and backyard oasis, this home checks every box!
Listing Agent
RE/MAX Trinity Brokerage Phone: 817-310-5200 License #0650141 Listed on: 08/28/2025

Home Details
Home Type
- Single Family
Est. Annual Taxes
- $2,240
Year Built
- Built in 2013
Lot Details
- 0.29 Acre Lot
- Wood Fence
HOA Fees
- $54 Monthly HOA Fees
Parking
- 3 Car Attached Garage
- Front Facing Garage
- Garage Door Opener
Home Design
- Traditional Architecture
- Slab Foundation
- Composition Roof
Interior Spaces
- 2,308 Sq Ft Home
- 1-Story Property
- Decorative Lighting
- Gas Log Fireplace
- Window Treatments
Kitchen
- Eat-In Kitchen
- Gas Cooktop
- Dishwasher
- Kitchen Island
- Granite Countertops
- Disposal
Flooring
- Carpet
- Ceramic Tile
Bedrooms and Bathrooms
- 4 Bedrooms
- Walk-In Closet
- 2 Full Bathrooms
- Double Vanity
Laundry
- Laundry in Utility Room
- Washer and Gas Dryer Hookup
Pool
- In Ground Pool
- Gunite Pool
Outdoor Features
- Covered Patio or Porch
Schools
- Peterson Elementary School
- Eaton High School
Utilities
- Central Air
- Heating System Uses Natural Gas
- High Speed Internet
Community Details
- Association fees include all facilities, management, ground maintenance
- Spectrum Association
- Tehama Ridge Subdivision
Listing and Financial Details
- Assessor Parcel Number 40645134
Map
Home Values in the Area
Average Home Value in this Area
Tax History
| Year | Tax Paid | Tax Assessment Tax Assessment Total Assessment is a certain percentage of the fair market value that is determined by local assessors to be the total taxable value of land and additions on the property. | Land | Improvement |
|---|---|---|---|---|
| 2024 | $2,240 | $371,118 | $82,500 | $288,618 |
| 2023 | $8,696 | $435,413 | $77,000 | $358,413 |
| 2022 | $8,948 | $359,589 | $66,000 | $293,589 |
| 2021 | $8,883 | $313,760 | $66,000 | $247,760 |
| 2020 | $7,571 | $271,879 | $66,000 | $205,879 |
| 2019 | $7,786 | $271,879 | $66,000 | $205,879 |
| 2018 | $2,065 | $245,000 | $66,000 | $179,000 |
| 2017 | $6,916 | $244,566 | $38,500 | $206,066 |
| 2016 | $6,288 | $220,396 | $38,500 | $181,896 |
| 2015 | $5,784 | $194,851 | $38,500 | $156,351 |
| 2014 | $5,784 | $214,500 | $35,200 | $179,300 |
Property History
| Date | Event | Price | Change | Sq Ft Price |
|---|---|---|---|---|
| 08/28/2025 08/28/25 | For Sale | $449,000 | -- | $195 / Sq Ft |
Purchase History
| Date | Type | Sale Price | Title Company |
|---|---|---|---|
| Vendors Lien | -- | None Available | |
| Vendors Lien | -- | None Available |
Mortgage History
| Date | Status | Loan Amount | Loan Type |
|---|---|---|---|
| Open | $209,000 | New Conventional | |
| Closed | $165,750 | New Conventional | |
| Previous Owner | $191,848 | New Conventional |
Similar Homes in Fort Worth, TX
Source: North Texas Real Estate Information Systems (NTREIS)
MLS Number: 21045049
APN: 40645134
- 9641 Calaveras Rd
- 2328 Moccassin Ln
- 2329 Moccassin Ln
- 10017 Tule Lake Rd
- 2180 Benning Way
- 2304 Clairborne Dr
- 2300 Clairborne Dr
- 10032 Butte Meadows Dr
- 2124 Franks St
- 2336 Cavalry Dr
- 10076 Bull Run
- 2101 Laughlin Rd
- 2444 Horseback Trail
- 2440 Horseback Trail
- 2021 Bliss Rd
- 2229 Loreto Dr
- 2020 El Camino Dr
- 9332 San Tejas Dr
- 2224 Loreto Dr
- 2105 Loreto Dr
- 9809 Bodega Bay Rd
- 10001 North Fwy
- 2128 Carlotta Dr
- 2308 Horseback Trail
- 2120 Franks St
- 2101 Bliss Rd
- 2233 Cavalry Dr
- 2221 Cavalry Dr
- 2033 Frosted Willow Ln
- 2001 Presidio Vista Dr
- 2301 Presidio Vista Dr
- 3350 Amador Dr
- 9300 Harmon Rd
- 9340 Feather Grass Ln
- 3255 Sagestone Dr
- 1652 Scarlet Crown Dr
- 2322 Presidio Vista Dr
- 1420 Creosote Dr
- 2028 Presidio Vista Dr
- 1728 Quail Grove Dr






