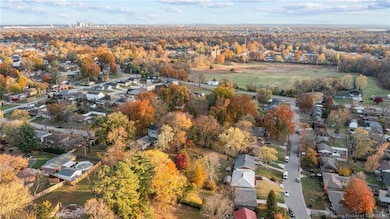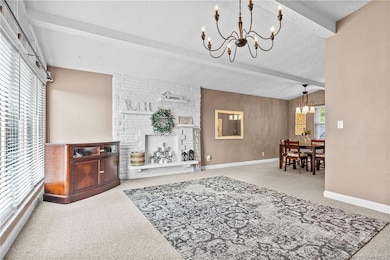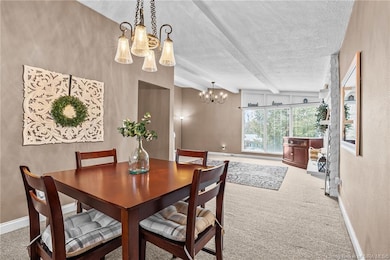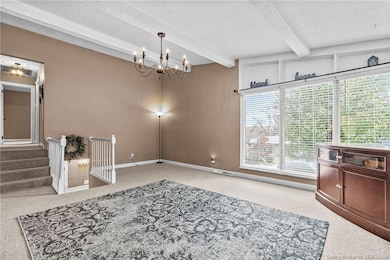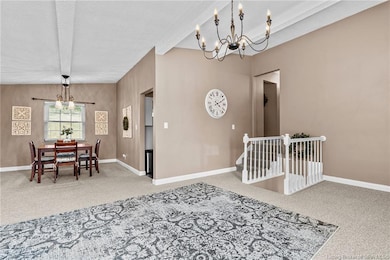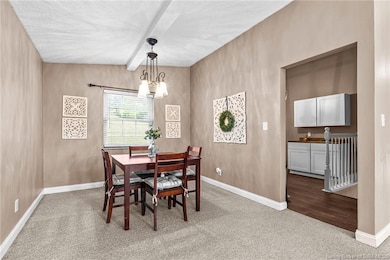2424 Stover Dr New Albany, IN 47150
Estimated payment $1,498/month
Highlights
- Very Popular Property
- Attic
- 1 Car Attached Garage
- Cathedral Ceiling
- Thermal Windows
- Built-in Bookshelves
About This Home
Welcome to this fun and unique tri-level 1963 home, showcasing iconic Mid-Century Modern style with
its angled rooflines and organic use of natural brick and wood on the exterior. The dramatic sloped roof
creates vaulted ceilings inside, complete with exposed beams and abundant natural light.
The living room is a true highlight, featuring three large picture windows, a decorative fireplace with
mantel, and a cozy reading nook. A charming dining area sits just off the main space—perfect for
everyday meals or intimate gatherings. The kitchen, though compact, is efficient and updated with a
wall oven, flat glass cooktop, and a pleasant view of the backyard. Enter through the lower level into a
versatile family room that also functions beautifully as a welcoming foyer, accented with white
beadboard wainscoting. From here, French doors lead to a newly completed patio ideal for relaxing or
entertaining. All bedrooms are located on the upper “third” level, keeping private spaces tucked away
while maximizing the shared living areas for all-day enjoyment. located in Brent Heights, this home sits
in a highly walkable neighborhood just off Daisy Lane. You’re close to shopping, schools, parks, and only
minutes from Historic Downtown New Albany and the Ohio River. Come explore this one-of-a-kind Mid-
Century treasure today!
Home Details
Home Type
- Single Family
Est. Annual Taxes
- $2,168
Year Built
- Built in 1963
Lot Details
- 0.3 Acre Lot
Parking
- 1 Car Attached Garage
Home Design
- Tri-Level Property
- Poured Concrete
- Frame Construction
Interior Spaces
- 1,400 Sq Ft Home
- Built-in Bookshelves
- Cathedral Ceiling
- Whole House Fan
- Ceiling Fan
- Decorative Fireplace
- Thermal Windows
- Blinds
- Family Room
- Attic
Kitchen
- Oven or Range
- Dishwasher
- Disposal
Bedrooms and Bathrooms
- 3 Bedrooms
Finished Basement
- Sump Pump
- Crawl Space
Outdoor Features
- Patio
- Shed
Utilities
- Forced Air Heating and Cooling System
- Gas Available
- Natural Gas Water Heater
- Cable TV Available
Listing and Financial Details
- Home warranty included in the sale of the property
- Assessor Parcel Number 0083870013
Map
Home Values in the Area
Average Home Value in this Area
Tax History
| Year | Tax Paid | Tax Assessment Tax Assessment Total Assessment is a certain percentage of the fair market value that is determined by local assessors to be the total taxable value of land and additions on the property. | Land | Improvement |
|---|---|---|---|---|
| 2024 | $2,168 | $204,700 | $27,900 | $176,800 |
| 2023 | $2,043 | $183,600 | $27,900 | $155,700 |
| 2022 | $1,755 | $165,300 | $27,900 | $137,400 |
| 2021 | $1,578 | $148,100 | $27,900 | $120,200 |
| 2020 | $1,581 | $148,100 | $27,900 | $120,200 |
| 2019 | $1,540 | $144,300 | $27,900 | $116,400 |
| 2018 | $1,212 | $123,800 | $27,900 | $95,900 |
| 2017 | $1,465 | $106,600 | $27,900 | $78,700 |
| 2016 | $892 | $105,800 | $27,900 | $77,900 |
| 2014 | $1,266 | $104,900 | $27,900 | $77,000 |
| 2013 | -- | $106,400 | $27,900 | $78,500 |
Property History
| Date | Event | Price | List to Sale | Price per Sq Ft |
|---|---|---|---|---|
| 11/13/2025 11/13/25 | For Sale | $249,900 | -- | $179 / Sq Ft |
Purchase History
| Date | Type | Sale Price | Title Company |
|---|---|---|---|
| Interfamily Deed Transfer | -- | None Available |
Source: Southern Indiana REALTORS® Association
MLS Number: 2025012571
APN: 22-05-02-700-678.000-008
- 511 E Daisy Ln
- 528 Drawbrook Cir
- 205 Robin Lynne Dr
- 2827 Wahoo Dr
- 627 Roseview Terrace
- 6369 Indiana 111
- 61 Wolfe Trace Ct
- 2206 Green Valley Rd
- 823 Elmwood Ave
- 301 Country Club Dr
- 2318 Coyle Dr
- 2928 Green Valley Rd
- 102 Crown Ct
- 1833 Grant Line Rd
- 1828 Fall Run Ct
- 1464 South St
- 10 Valley View Ct
- 6 Valley View Ct
- 8 Robin Ct
- 1945 Indiana Ave
- 2406 Green Valley
- 2313 Grant Line Rd
- 2615-2715 Green Valley Rd
- 600 Country Club Dr
- 100 Mills Ln
- 1900 Bono Rd
- 1810 Graybrook Ln
- 718 Academy Dr
- 1922 Silver St Unit 2
- 110 Albany St
- 1508 Beech St Unit B
- 3206 Plaza Dr
- 1 Plaza Dr
- 940 University Woods Dr
- 1130 Greenaway Place
- 822 Northgate Blvd Unit 6
- 1429 Slate Run Rd
- 1743 Culbertson Ave
- 703 E Oak St
- 703 E Oak St

