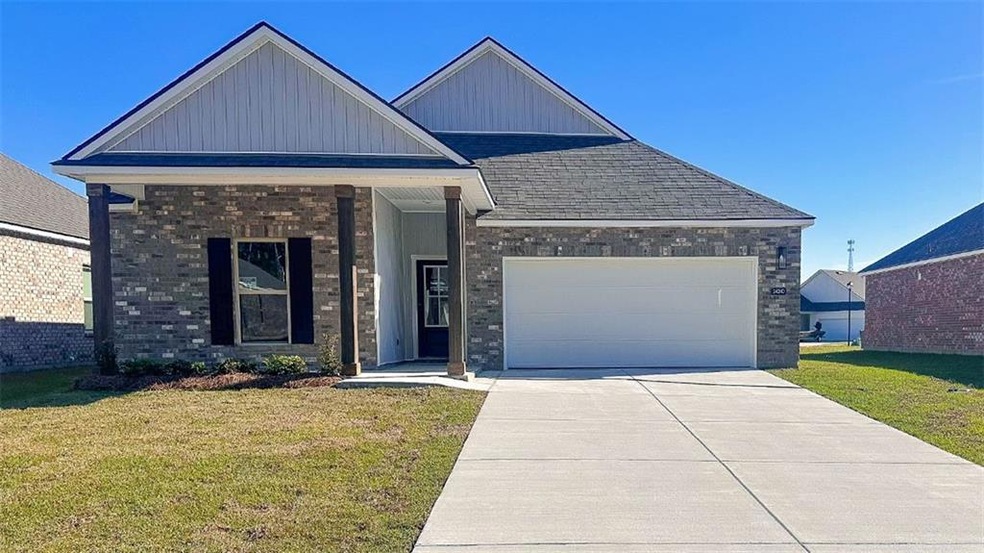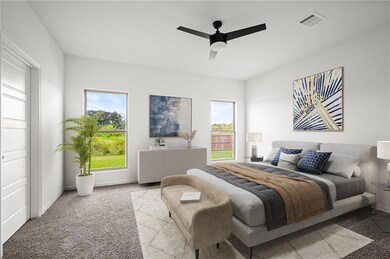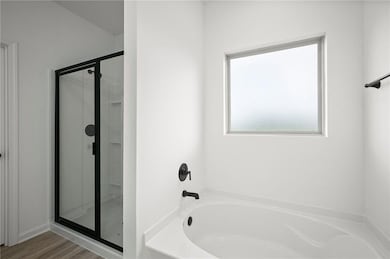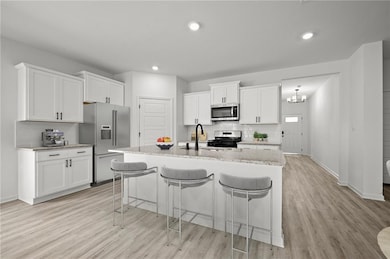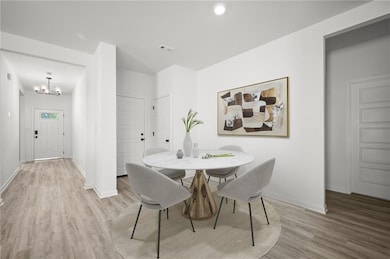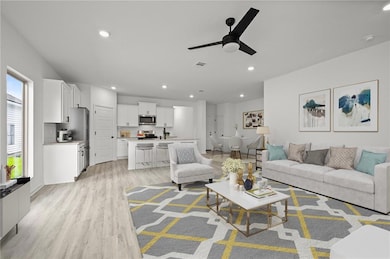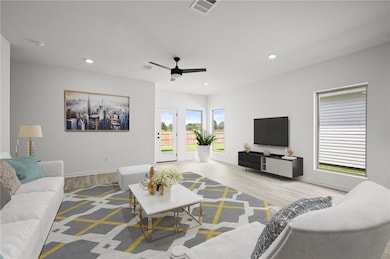24240 Gadwall Ave Ponchatoula, LA 70454
Estimated payment $1,977/month
Highlights
- New Construction
- Traditional Architecture
- Community Pool
- Clubhouse
- Granite Countertops
- Covered Patio or Porch
About This Home
Welcome to the Lacombe! This five-bedroom, three-bathroom, two-car garage home is ideal for anyone. The open-concept floor plan allows you to easily move between the living room, dining room, and kitchen, making it perfect for entertaining guests or spending time with family. The kitchen features stainless steel equipment, a large island, and ample counter space. The spacious primary suite, which is near the kitchen, boasts a walk-in closet and an en suite. This split floorplan has two other bedrooms and shared bathroom access in the front of the house. The house also offers a patio with sufficient space for gathering. Primary Bedroom: The primary bedroom is spacious and has a huge walk-in closet and a private bathroom. The primary bedroom is perfect for relaxing and getting a good night's sleep. The primary bedroom is located in the rear of the home. The bathroom has a double vanity and a tub/shower combo.
Listing Agent
D.R.Horton Realty of Louisiana License #NOM:995715330 Listed on: 01/22/2025

Home Details
Home Type
- Single Family
Year Built
- Built in 2025 | New Construction
HOA Fees
- $53 Monthly HOA Fees
Parking
- 2 Car Garage
Home Design
- Traditional Architecture
- Brick Exterior Construction
- Slab Foundation
- Shingle Roof
- Vinyl Siding
Interior Spaces
- 2,016 Sq Ft Home
- 1-Story Property
- Washer and Dryer Hookup
Kitchen
- Oven or Range
- Microwave
- Dishwasher
- Stainless Steel Appliances
- ENERGY STAR Qualified Appliances
- Granite Countertops
- Disposal
Bedrooms and Bathrooms
- 5 Bedrooms
- 3 Full Bathrooms
Home Security
- Smart Home
- Fire and Smoke Detector
Schools
- Champ Cooper Elementary And Middle School
- Ponchatoula High School
Utilities
- SEER Rated 16+ Air Conditioning Units
- Central Heating and Cooling System
- Natural Gas Not Available
- ENERGY STAR Qualified Water Heater
- Internet Available
Additional Features
- Covered Patio or Porch
- Lot Dimensions are 60 x 125
Listing and Financial Details
- Assessor Parcel Number Bulk Assessment
Community Details
Overview
- Cypress Reserve Subdivision
- Mandatory home owners association
Amenities
- Clubhouse
Recreation
- Community Pool
Map
Home Values in the Area
Average Home Value in this Area
Property History
| Date | Event | Price | List to Sale | Price per Sq Ft | Prior Sale |
|---|---|---|---|---|---|
| 08/04/2025 08/04/25 | Sold | -- | -- | -- | View Prior Sale |
| 07/31/2025 07/31/25 | Off Market | -- | -- | -- | |
| 06/24/2025 06/24/25 | For Sale | $307,900 | -- | $149 / Sq Ft |
Source: Gulf South Real Estate Information Network
MLS Number: 2483973
