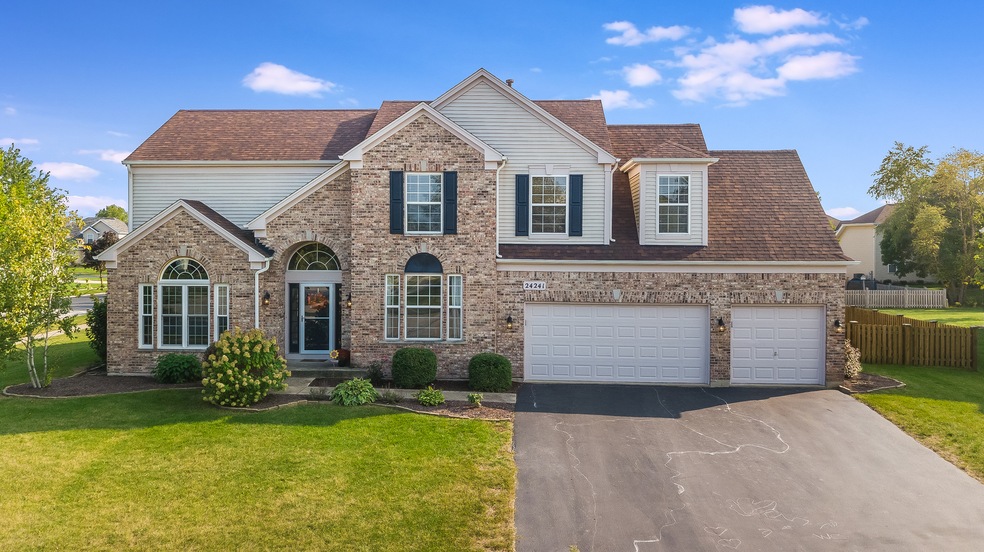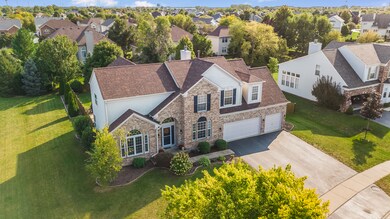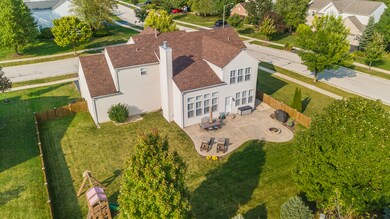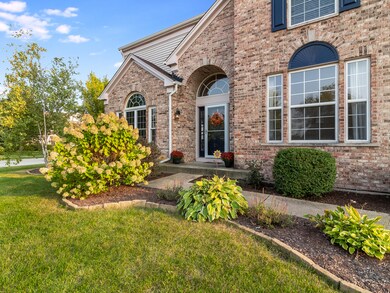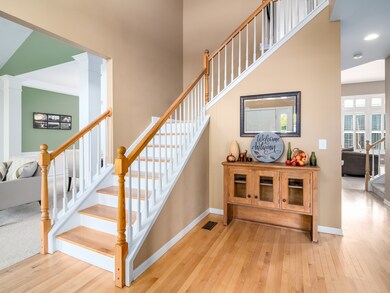
24241 Sheffield Ln Plainfield, IL 60585
North Plainfield NeighborhoodHighlights
- Gated Community
- Community Lake
- Property is near a park
- Eagle Pointe Elementary School Rated A-
- Clubhouse
- Family Room with Fireplace
About This Home
As of December 2020Look no further than this genuinely captivating home in Kensington Club subdivision. There is so much character in nearly 3,600 sq ft above grade... four bedrooms, three and a half bathrooms, and a nicely finished basement. Upon entering, you will find gleaming hardwood floors throughout the foyer and eat-in kitchen offering stainless steel appliances, granite countertops, and center island. Step into the warm, carpeted family room with cathedral ceilings perfect for entertaining, complete with a wood-burning fireplace and stone surround. The formal dining room and living room are bright with plenty of windows, gorgeous custom tray ceilings, and wainscoting. Follow the staircase up to the master suite, with a full master bath boasting a whirlpool tub, dual sinks, separate shower, and beautiful tile. The finished basement has a rec room, playroom, exercise room, kitchenette/wet bar, and an additional full bathroom. You will love the three-car garage leaving space for weekend projects. Summer nights can be spent on the stamped concrete patio enjoying the stone fire pit in the fenced backyard. The roof was replaced in 2017, A/C in 2016, plantation shutter blinds, and more. Make sure to check out the video and floor plans of each level!
Last Agent to Sell the Property
Re/Max Ultimate Professionals License #471017918 Listed on: 09/23/2020

Home Details
Home Type
- Single Family
Est. Annual Taxes
- $10,250
Year Built
- Built in 2001
Lot Details
- 0.3 Acre Lot
- Lot Dimensions are 110 x 130 x 115 x 124
- Fenced Yard
- Corner Lot
- Paved or Partially Paved Lot
HOA Fees
- $65 Monthly HOA Fees
Parking
- 3 Car Attached Garage
- Garage Door Opener
- Driveway
- Parking Included in Price
Home Design
- Asphalt Roof
- Radon Mitigation System
- Concrete Perimeter Foundation
Interior Spaces
- 3,904 Sq Ft Home
- 2-Story Property
- Wet Bar
- Coffered Ceiling
- Vaulted Ceiling
- Ceiling Fan
- Wood Burning Fireplace
- Fireplace With Gas Starter
- Attached Fireplace Door
- Family Room with Fireplace
- 2 Fireplaces
- Living Room
- Formal Dining Room
- Den
- Play Room
- Home Gym
Kitchen
- Gas Cooktop
- Microwave
- Dishwasher
- Wine Refrigerator
- Stainless Steel Appliances
- Granite Countertops
- Disposal
Flooring
- Wood
- Carpet
Bedrooms and Bathrooms
- 4 Bedrooms
- 4 Potential Bedrooms
- Walk-In Closet
- Dual Sinks
- Whirlpool Bathtub
- Separate Shower
Laundry
- Laundry Room
- Laundry on main level
- Dryer
- Washer
Finished Basement
- Partial Basement
- Sump Pump
- Fireplace in Basement
- Finished Basement Bathroom
Outdoor Features
- Stamped Concrete Patio
- Fire Pit
- Exterior Lighting
Location
- Property is near a park
Schools
- Eagle Pointe Elementary School
- Heritage Grove Middle School
- Plainfield North High School
Utilities
- Central Air
- Heating System Uses Natural Gas
- 200+ Amp Service
Community Details
Overview
- Association fees include clubhouse, exercise facilities, pool, lake rights
- Front Desk Association, Phone Number (630) 620-1133
- Kensington Club Subdivision, Winchester Floorplan
- Property managed by ACM
- Community Lake
Recreation
- Community Pool
Additional Features
- Clubhouse
- Gated Community
Ownership History
Purchase Details
Home Financials for this Owner
Home Financials are based on the most recent Mortgage that was taken out on this home.Purchase Details
Home Financials for this Owner
Home Financials are based on the most recent Mortgage that was taken out on this home.Purchase Details
Home Financials for this Owner
Home Financials are based on the most recent Mortgage that was taken out on this home.Similar Homes in Plainfield, IL
Home Values in the Area
Average Home Value in this Area
Purchase History
| Date | Type | Sale Price | Title Company |
|---|---|---|---|
| Warranty Deed | $389,750 | Fidelity Title | |
| Warranty Deed | $363,000 | Multiple | |
| Warranty Deed | $286,500 | Chicago Title Insurance Co |
Mortgage History
| Date | Status | Loan Amount | Loan Type |
|---|---|---|---|
| Previous Owner | $370,263 | New Conventional | |
| Previous Owner | $290,400 | Adjustable Rate Mortgage/ARM | |
| Previous Owner | $254,000 | Unknown | |
| Previous Owner | $68,000 | Credit Line Revolving | |
| Previous Owner | $60,000 | Credit Line Revolving | |
| Previous Owner | $256,000 | No Value Available |
Property History
| Date | Event | Price | Change | Sq Ft Price |
|---|---|---|---|---|
| 12/03/2020 12/03/20 | Sold | $369,750 | -7.5% | $95 / Sq Ft |
| 10/11/2020 10/11/20 | Pending | -- | -- | -- |
| 10/02/2020 10/02/20 | Price Changed | $399,900 | -2.4% | $102 / Sq Ft |
| 09/23/2020 09/23/20 | For Sale | $409,900 | +12.9% | $105 / Sq Ft |
| 06/27/2013 06/27/13 | Sold | $363,000 | -3.2% | $125 / Sq Ft |
| 05/25/2013 05/25/13 | Pending | -- | -- | -- |
| 05/09/2013 05/09/13 | For Sale | $374,900 | -- | $129 / Sq Ft |
Tax History Compared to Growth
Tax History
| Year | Tax Paid | Tax Assessment Tax Assessment Total Assessment is a certain percentage of the fair market value that is determined by local assessors to be the total taxable value of land and additions on the property. | Land | Improvement |
|---|---|---|---|---|
| 2023 | $12,949 | $164,248 | $27,201 | $137,047 |
| 2022 | $11,314 | $147,168 | $25,732 | $121,436 |
| 2021 | $10,900 | $140,160 | $24,507 | $115,653 |
| 2020 | $10,419 | $137,939 | $24,119 | $113,820 |
| 2019 | $10,250 | $134,051 | $23,439 | $110,612 |
| 2018 | $10,246 | $131,550 | $22,923 | $108,627 |
| 2017 | $10,182 | $128,154 | $22,331 | $105,823 |
| 2016 | $10,233 | $120,062 | $21,850 | $98,212 |
| 2015 | $9,928 | $115,445 | $21,010 | $94,435 |
| 2014 | $9,928 | $112,625 | $21,010 | $91,615 |
| 2013 | $9,928 | $112,625 | $21,010 | $91,615 |
Agents Affiliated with this Home
-
Ryan Behrens

Seller's Agent in 2020
Ryan Behrens
RE/MAX
(815) 791-1715
1 in this area
132 Total Sales
-
Lisa Byrne

Buyer's Agent in 2020
Lisa Byrne
Baird Warner
(630) 670-1580
2 in this area
298 Total Sales
-
Lori Gaul

Seller's Agent in 2013
Lori Gaul
john greene Realtor
(630) 650-1134
3 Total Sales
-
Julie Michael

Buyer's Agent in 2013
Julie Michael
Keller Williams Infinity
(630) 661-7109
1 in this area
45 Total Sales
Map
Source: Midwest Real Estate Data (MRED)
MLS Number: 10880366
APN: 07-01-33-203-005
- 13028 Bradford Ln Unit 1
- 24331 Norwood Dr
- 24164 Norfolk Ln
- 12953 Stockton Ave Unit 1
- 24439 W Beckham Cir
- 24535 W Beckham Cir
- 24117 Nottingham Ave Unit 3
- 12965 S Twin Pines Ln
- 12901 S Twin Pines Ln
- 12966 S Twin Pines Ln
- 12910 Bradford Ln Unit 2
- 12916 S Mason Ln
- 24414 W Alexis Ln Unit 54428
- Duncan Plan at Bronk Farm - Townes Series
- Bowman Plan at Bronk Farm - Townes Series
- Ashton Plan at Bronk Farm - Townes Series
- Newberry Plan at Bronk Farm - Meadows Series
- Linwood Plan at Bronk Farm - Meadows Series
- Wilwood Plan at Bronk Farm - Estates Series
- Maple Valley Plan at Bronk Farm - Reserves Series
