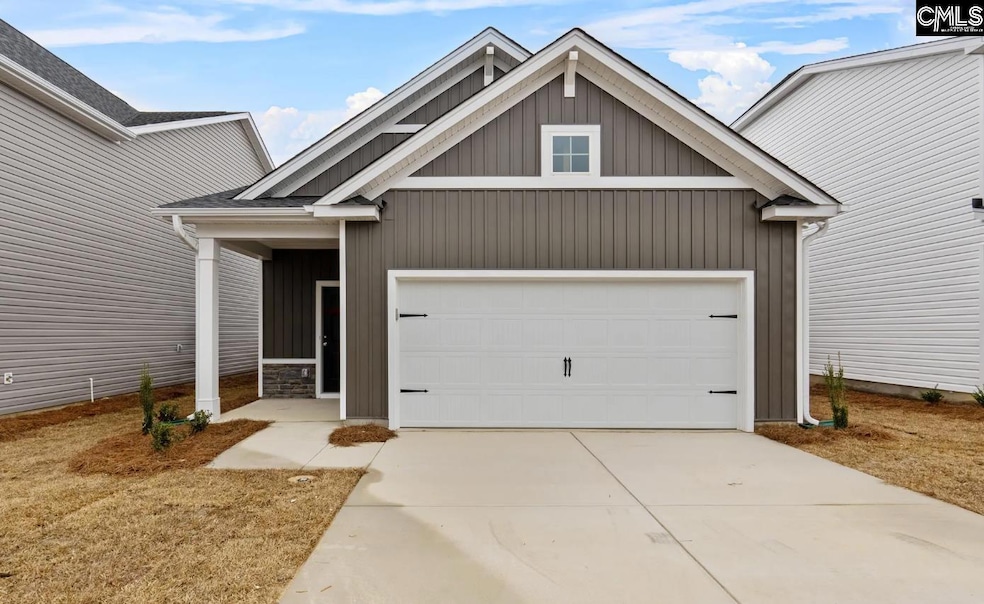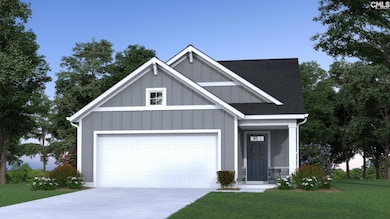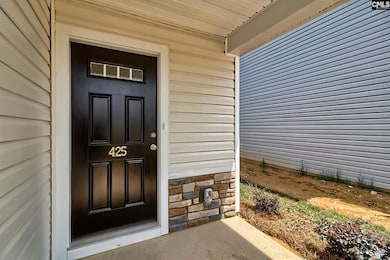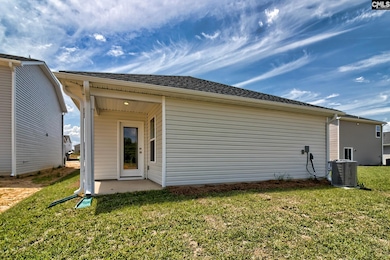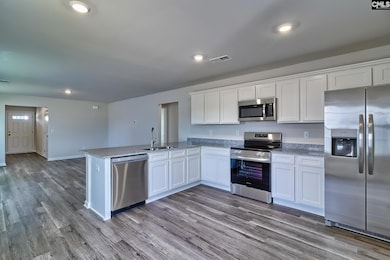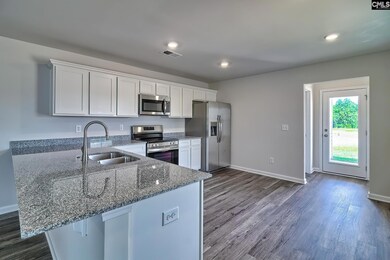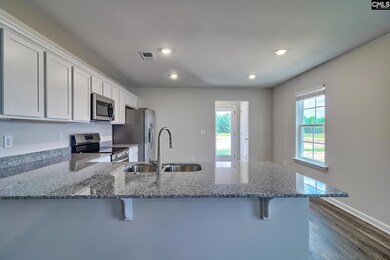2425 Bold Ruler Rd Lexington, SC 29073
Estimated payment $1,622/month
Highlights
- Traditional Architecture
- Community Pool
- Double Pane Windows
- Granite Countertops
- Eat-In Kitchen
- Walk-In Closet
About This Home
LOT 425 – READY IN NOVEMBER! Open House Mon.-Sat. 10am-5pm – Visit the model home at 906 Citation St. for details! Welcome to the popular Holly floor plan in Ashton Lakes—a charming community with a neighborhood pool, zoned for Lexington One Schools. This single-level home offers 3 bedrooms and 2 full baths, with an open-concept layout ideal for both everyday living and entertaining. The kitchen features quartz or granite countertops, white or gray shaker cabinets, stainless steel appliances, and pantry. Enjoy the outdoors year-round on the covered rear porch overlooking the backyard. The private primary suite includes dual vanities, a walk-in shower, and a large walk-in closet. Luxury vinyl plank flooring runs throughout the main living areas for a sleek and durable finish and blinds are included as an additional perk. Built with energy efficiency in mind, the Holly offers both comfort and long-term savings. Don’t miss out—schedule your visit today! Disclaimer: CMLS has not reviewed and, therefore, does not endorse vendors who may appear in listings.
Home Details
Home Type
- Single Family
Year Built
- Built in 2025
Lot Details
- 4,792 Sq Ft Lot
- Sprinkler System
HOA Fees
- $40 Monthly HOA Fees
Parking
- 2 Car Garage
- Garage Door Opener
Home Design
- Traditional Architecture
- Slab Foundation
- Vinyl Construction Material
Interior Spaces
- 1,292 Sq Ft Home
- 1-Story Property
- Double Pane Windows
- Fire and Smoke Detector
- Laundry on main level
Kitchen
- Eat-In Kitchen
- Free-Standing Range
- Induction Cooktop
- Built-In Microwave
- Dishwasher
- Kitchen Island
- Granite Countertops
- Quartz Countertops
- Disposal
Flooring
- Carpet
- Luxury Vinyl Plank Tile
Bedrooms and Bathrooms
- 3 Bedrooms
- Walk-In Closet
- 2 Full Bathrooms
- Dual Vanity Sinks in Primary Bathroom
Outdoor Features
- Patio
- Rain Gutters
Schools
- Red Bank Elementary School
- Carolina Springs Middle School
- White Knoll High School
Utilities
- Central Heating and Cooling System
- Tankless Water Heater
Listing and Financial Details
- Builder Warranty
- Assessor Parcel Number 425
Community Details
Overview
- Association fees include clubhouse, common area maintenance, playground, pool
- Cams HOA, Phone Number (877) 672-2267
- Ashton Lakes Subdivision
Recreation
- Community Pool
Map
Home Values in the Area
Average Home Value in this Area
Property History
| Date | Event | Price | List to Sale | Price per Sq Ft | Prior Sale |
|---|---|---|---|---|---|
| 11/21/2025 11/21/25 | Sold | $252,612 | 0.0% | $196 / Sq Ft | View Prior Sale |
| 11/18/2025 11/18/25 | Off Market | $252,612 | -- | -- | |
| 11/13/2025 11/13/25 | Price Changed | $252,612 | +0.3% | $196 / Sq Ft | |
| 09/05/2025 09/05/25 | Pending | -- | -- | -- | |
| 09/05/2025 09/05/25 | For Sale | $251,900 | 0.0% | $195 / Sq Ft | |
| 08/02/2025 08/02/25 | Price Changed | $251,900 | +0.8% | $195 / Sq Ft | |
| 07/18/2025 07/18/25 | For Sale | $249,900 | -- | $193 / Sq Ft |
Source: Consolidated MLS (Columbia MLS)
MLS Number: 616837
- 2405 Bold Ruler Rd
- 2433 Bold Ruler Rd
- 2421 Bold Ruler Rd
- 2333 Damascus Rd
- 2404 Bold Ruler Rd
- 2416 Bold Ruler Rd
- 2417 Bold Ruler Rd
- 2408 Bold Ruler Rd
- 2429 Bold Ruler Rd
- 2338 Bold Ruler Rd
- 2413 Bold Ruler Rd
- 2412 Bold Ruler Rd
- 2420 Bold Ruler Rd
- 400 Secretariat St
- 2424 Bold Ruler Rd
- 2337 Damascus Way
- 2341 Damascus Way
- 364 Finch Ln
- 419 Finch Ln
- Burton Plan at Ashton Lakes
