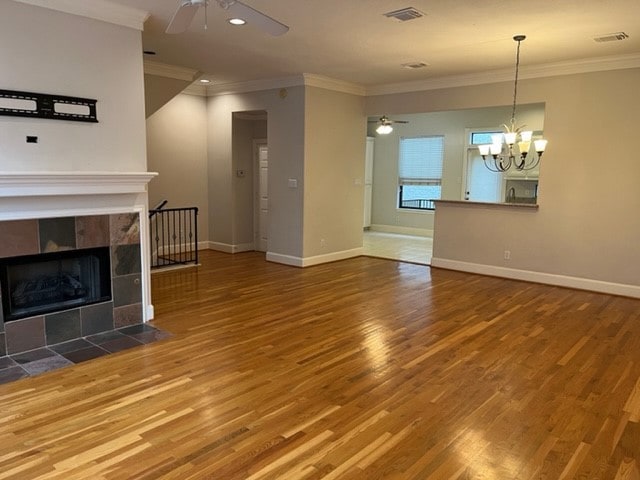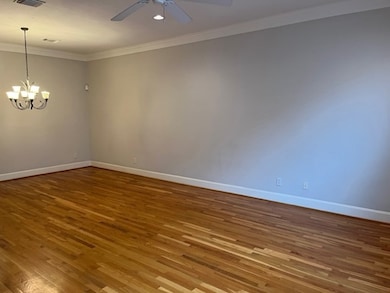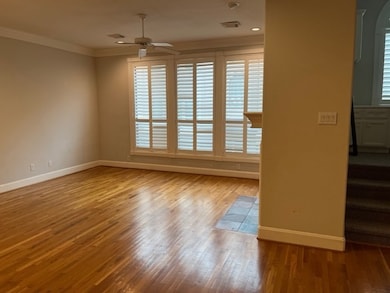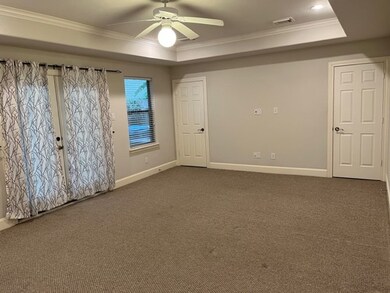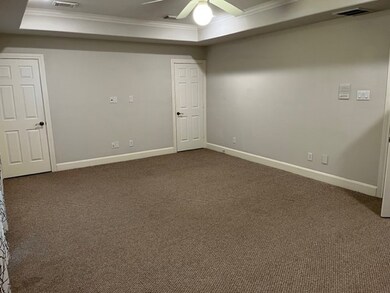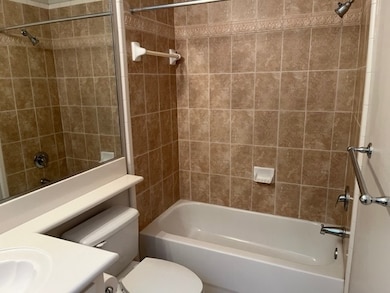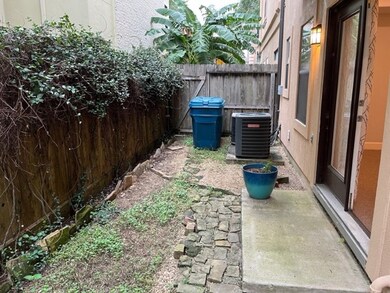
2425 Dorrington St Unit B Houston, TX 77030
University Place NeighborhoodHighlights
- Deck
- Traditional Architecture
- 2 Fireplaces
- Roberts Elementary School Rated A
- Hydromassage or Jetted Bathtub
- Granite Countertops
About This Home
Discover your ideal townhome nestled in the desirable Medical Center/University Place area. Flexible bedroom or study on first floor with full bath, rich hardwood floors and access to a fenced side yard. On the second floor, you will find open-concept living with high ceilings, gas-log fireplace, and a gourmet kitchen featuring stainless steel appliances, double ovens, granite countertops and a gas cooktop. Luxurious owner's suite with vaulted ceilings on third floor, with private fireplace, new dual vanity bath, separate shower, jetted tub and massive walk-in closet. Additional bedroom with en-suite full bath, a handy laundry closet and a cozy study nook complete this level. Convenient attached 2-car garage, washer, dryer and refrigerator included. Walking distance to Texas Medical Center, Rice University, Rice Village, and Hermann Park attractions.
Townhouse Details
Home Type
- Townhome
Year Built
- Built in 2001
Lot Details
- 1,788 Sq Ft Lot
- Back Yard Fenced
Parking
- 2 Car Attached Garage
- Additional Parking
Home Design
- Traditional Architecture
Interior Spaces
- 2,516 Sq Ft Home
- 3-Story Property
- Central Vacuum
- Crown Molding
- Ceiling Fan
- 2 Fireplaces
- Gas Log Fireplace
- Living Room
- Utility Room
Kitchen
- Double Oven
- Gas Cooktop
- Microwave
- Dishwasher
- Granite Countertops
Flooring
- Carpet
- Laminate
- Tile
Bedrooms and Bathrooms
- 3 Bedrooms
- En-Suite Primary Bedroom
- Hydromassage or Jetted Bathtub
- Bathtub with Shower
- Separate Shower
Laundry
- Dryer
- Washer
Outdoor Features
- Balcony
- Deck
- Patio
Schools
- Roberts Elementary School
- Pershing Middle School
- Lamar High School
Utilities
- Central Heating and Cooling System
- Heating System Uses Gas
- No Utilities
Listing and Financial Details
- Property Available on 7/15/25
- Long Term Lease
Community Details
Overview
- Medical Center Garden Homes Subdivision
Pet Policy
- Call for details about the types of pets allowed
- Pet Deposit Required
Map
Property History
| Date | Event | Price | List to Sale | Price per Sq Ft |
|---|---|---|---|---|
| 10/17/2025 10/17/25 | Price Changed | $2,800 | -6.7% | $1 / Sq Ft |
| 09/01/2025 09/01/25 | Price Changed | $3,000 | -4.8% | $1 / Sq Ft |
| 08/24/2025 08/24/25 | Off Market | $3,150 | -- | -- |
| 08/06/2025 08/06/25 | Price Changed | $3,600 | -5.3% | $1 / Sq Ft |
| 06/30/2025 06/30/25 | For Rent | $3,800 | +18.8% | -- |
| 07/05/2023 07/05/23 | Rented | $3,200 | 0.0% | -- |
| 07/03/2023 07/03/23 | Under Contract | -- | -- | -- |
| 06/06/2023 06/06/23 | For Rent | $3,200 | -15.8% | -- |
| 03/23/2022 03/23/22 | Rented | $3,800 | +11.8% | -- |
| 03/22/2022 03/22/22 | Under Contract | -- | -- | -- |
| 12/07/2021 12/07/21 | For Rent | $3,400 | +7.9% | -- |
| 08/10/2020 08/10/20 | Rented | $3,150 | -4.5% | -- |
| 07/11/2020 07/11/20 | Under Contract | -- | -- | -- |
| 06/22/2020 06/22/20 | For Rent | $3,300 | -- | -- |
About the Listing Agent

Emily Nelson is a dedicated real estate professional known for her client-first approach, strong market knowledge, and commitment to delivering exceptional results. Whether working with first-time homebuyers, seasoned investors, or sellers preparing for their next chapter, Emily brings clarity, strategy, and confidence to every transaction. With a keen understanding of local market trends and a talent for negotiation, Emily helps her clients make informed decisions while minimizing stress
Emily's Other Listings
Source: Houston Association of REALTORS®
MLS Number: 69378220
APN: 1210790010007
- 2430 Dorrington St Unit C
- 2430 Sheridan St
- 2318 Bellefontaine St
- 2600 Bellefontaine A14 St Unit A14
- 2500 Glen Haven Blvd
- 2600 Bellefontaine St Unit A18
- 2600 Bellefontaine St Unit B18
- 2330 Maroneal St
- 2601 Bellefontaine St Unit 105
- 2507 Glen Haven Blvd
- 2621 Cason St
- 2601 Talbott St
- 2700 Bellefontaine St Unit B8
- 2700 Bellefontaine St Unit A6
- 2700 Bellefontaine St Unit A24
- 2700 Bellefontaine St Unit B12
- 2530 Wordsworth St
- 2701 Bellefontaine St Unit B3
- 2714 Werlein Ave
- 7350 Kirby Dr Unit 46
- 2414 Dorrington St Unit A
- 2422 Dorrington St Unit A
- 2430 Dorrington St Unit C
- 2410 Dorrington St Unit C
- 2317 Dorrington St
- 2601 Gramercy St
- 2600 Bellefontaine St Unit A18
- 2332 Sheridan St Unit B
- 2324 Sheridan St Unit A
- 7000 Greenbriar St
- 2601 Bellefontaine St Unit 204
- 2601 Bellefontaine St Unit A203
- 2601 Bellefontaine St Unit B317
- 2712 W Holcombe Blvd
- 2222 Maroneal St Unit 326
- 2222 Maroneal St Unit 214
- 2222 Maroneal St Unit 1414
- 2700 Bellefontaine St Unit A25
- 2530 Wordsworth St
- 2222 Maroneal St
