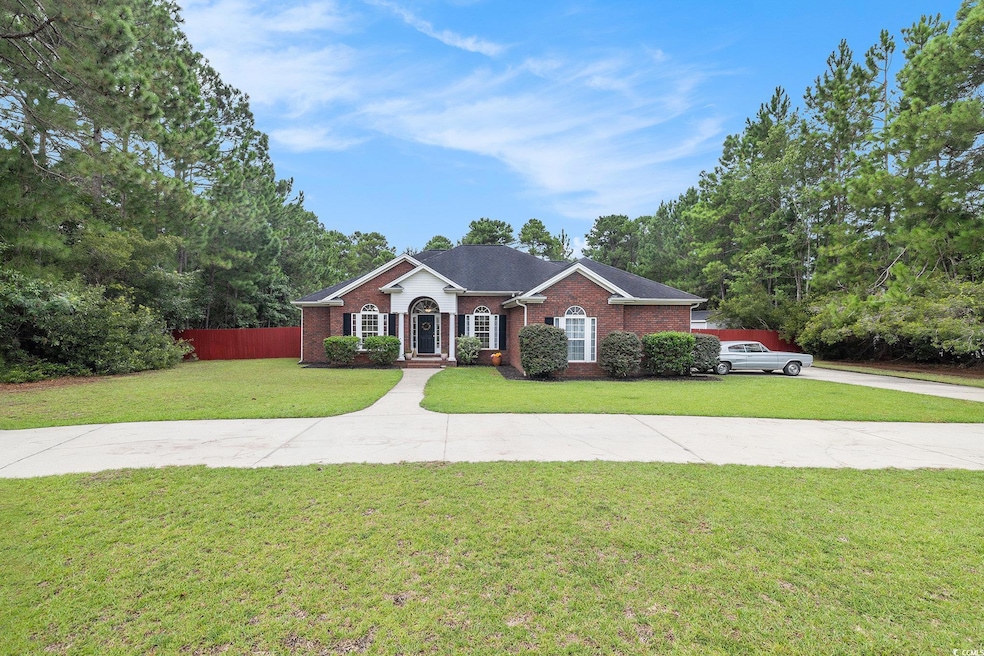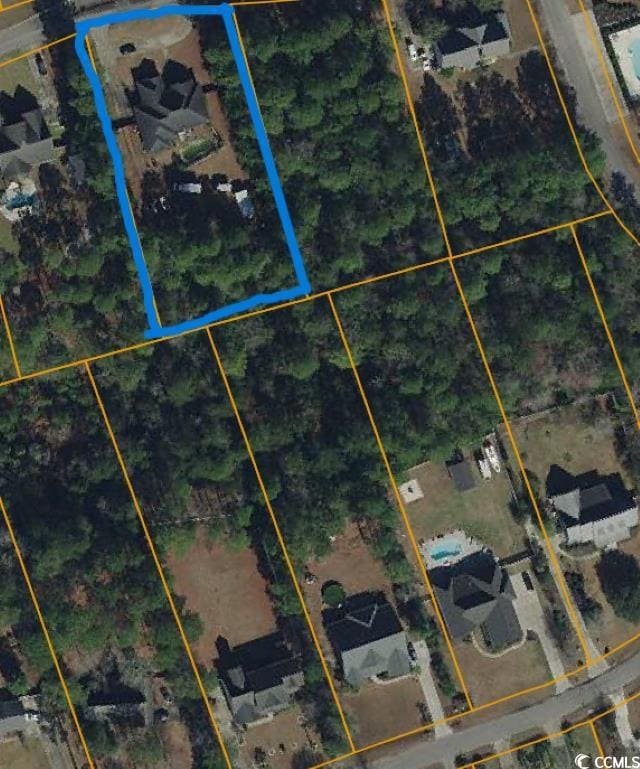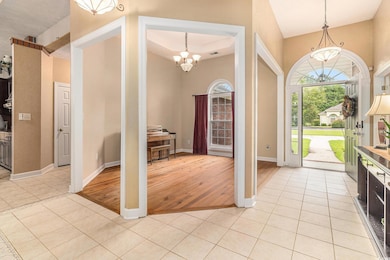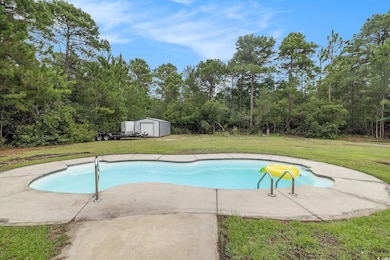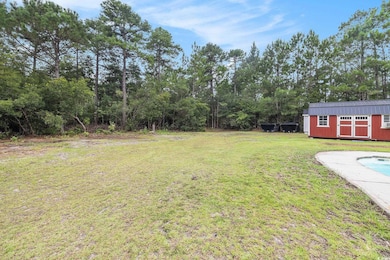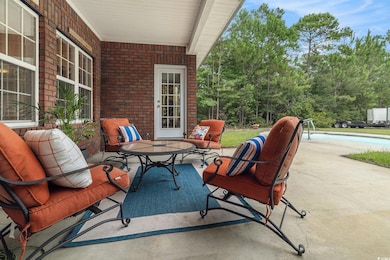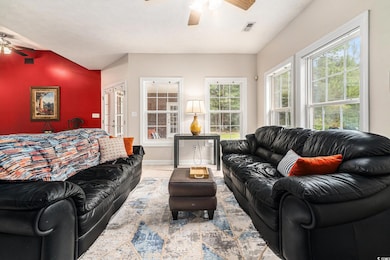2425 Hunters Trail Myrtle Beach, SC 29588
Estimated payment $3,017/month
Highlights
- Private Pool
- RV Access or Parking
- Ranch Style House
- Forestbrook Elementary School Rated A
- 1.07 Acre Lot
- Den
About This Home
1.07 Acres~Property line made up of mature trees~PRIVACY PRIVACY PRIVACY !!!!~About 7.5 miles to the Atlantic Ocean~LOW HO~ HOA allows you to do pretty much anything you desire behind the privacy of your fence~Property zoned CFA mixed use~Buyer responsible to check on rules for your desired usage~Build your office in your back yard and work from home! Build home for your MIL/Adult child right in your back yard!~ALL ONE LEVEL~ALL BRICK home~INGROUND FIBERGLASS POOL~No more playing musical cars in the driveway.....Say hello to a beautiful horseshoe driveway with additional parking pad located on the side of the home which easily fits 12 CARS AND there is a side load attached 2 car garage. Whether you want to entertain or simply enjoy life privately on the daily, you have a blank canvas to create your very own resort style escape, and live the dream just a few steps out of your back door. Why visit Myrtle Beach when you can make this your permanent home and be on permanent vacation? Maybe you want to build a massive man cave, she shed? Did I mention that this home is located in the very desirable, established, "The Plantation" section of Hunters Ridge Plantation? Looking for great schools? This home is zoned for the Award Winning Forestbrook School District!*Forestbrook Elementary School 1.2 miles away*Forestbrook Middle School 1.6 miles* Socastee HS 4.6 miles away*RV? BOAT? Big Boy/Girl Toys? Ample space to park them all in the backyard behind your privacy fence. Chefs Dream KITCHEN with granite countertops, walk in pantry and large work island with its own stainless-steel sink and garbage disposal. This home has been freshly painted in the living areas, has an open floor plan with large windows, beautiful transoms and keyless entry to the front door. Tile, Knotty Pine Hardwood and Laminate flooring throughout the home. This home has a SPLIT LEVEL FLOOR PLAN allowing owner privacy on one side of the home with the PRIMARY BEDROOM having a beautiful tray ceiling and overlooks the pool & backyard with the convenience of a private door to the backyard patio. PRIMARY BATHROOM has 2 large walk-in closets, linen closet, whirlpool tub and separate stand-up shower. There are 3 BEDROOMS on the other side of the home, 2 of which share a Jack & Jill bathroom while the 3rd bedroom has its own private full bathroom with stand-up shower and private door to the backyard of the home. Just inside the front door to the left you will find a room that is currently being used as an OFFICE but can serve as a 5TH BEDROOM/FLEX SPACE. The FAMILY ROOM has a cozy, unique, gas fireplace and is open to the Kitchen as well as overlooks the pool and backyard which can be accessed from the family room through the double glass doors. 2,700 square foot, 5 Bedroom, 3 1/2 bath. If you are the type that likes to socialize but prefers to do that at someone else’s place, Hunters Ridge Swim Club, a community pool with a covered picnic area and restrooms is less than 1 block away and is available for the exclusive use of "The Plantation" residents only. The seller is offering a 1 year, 2-10 home warranty to the buyer. More importantly, the DG is only 2 miles away! This home is centrally located between HWY 501 and 544 and is about 4 miles to SC Hwy 31 (Hwy 31 is a 28-mile, 6 lane, limited-access highway that parallels the Intracoastal Waterway around Myrtle Beach). Only 3 miles to the nearest hospital and plenty of nearby medical facilities to choose from. About 7.6 miles to the Myrtle Beach International Airport. Only a 2 1/2-hour drive to beautiful, Historic Charleston, SC making day trips a breeze.
Home Details
Home Type
- Single Family
Est. Annual Taxes
- $1,834
Year Built
- Built in 2001
Lot Details
- 1.07 Acre Lot
- Fenced
- Property is zoned CFA
HOA Fees
- $72 Monthly HOA Fees
Parking
- 2 Car Attached Garage
- Side Facing Garage
- RV Access or Parking
Home Design
- Ranch Style House
- Brick Exterior Construction
- Slab Foundation
- Tile
Interior Spaces
- 2,700 Sq Ft Home
- Tray Ceiling
- Ceiling Fan
- Insulated Doors
- Entrance Foyer
- Family Room with Fireplace
- Formal Dining Room
- Den
- Laminate Flooring
- Pull Down Stairs to Attic
- Fire and Smoke Detector
Kitchen
- Breakfast Area or Nook
- Breakfast Bar
- Walk-In Pantry
- Range with Range Hood
- Microwave
- Dishwasher
- Stainless Steel Appliances
- Kitchen Island
- Disposal
Bedrooms and Bathrooms
- 5 Bedrooms
- Split Bedroom Floorplan
- Bathroom on Main Level
- Soaking Tub
Laundry
- Laundry Room
- Washer and Dryer Hookup
Outdoor Features
- Private Pool
- Patio
- Front Porch
Schools
- Forestbrook Elementary School
- Forestbrook Middle School
- Socastee High School
Utilities
- Central Heating and Cooling System
- Water Heater
Additional Features
- No Carpet
- Outside City Limits
Listing and Financial Details
- Home warranty included in the sale of the property
Community Details
Overview
- Association fees include electric common, pool service, common maint/repair
- The community has rules related to fencing
Recreation
- Community Pool
Map
Home Values in the Area
Average Home Value in this Area
Tax History
| Year | Tax Paid | Tax Assessment Tax Assessment Total Assessment is a certain percentage of the fair market value that is determined by local assessors to be the total taxable value of land and additions on the property. | Land | Improvement |
|---|---|---|---|---|
| 2024 | $1,834 | $35,055 | $8,154 | $26,901 |
| 2023 | $1,834 | $16,508 | $2,673 | $13,835 |
| 2021 | $1,651 | $28,777 | $4,009 | $24,768 |
| 2020 | $1,481 | $28,777 | $4,009 | $24,768 |
| 2019 | $1,481 | $28,777 | $4,009 | $24,768 |
| 2018 | $0 | $21,532 | $3,898 | $17,634 |
| 2017 | $4,609 | $21,532 | $3,898 | $17,634 |
| 2016 | -- | $21,532 | $3,898 | $17,634 |
| 2015 | $1,315 | $21,532 | $3,898 | $17,634 |
| 2014 | $1,213 | $21,532 | $3,898 | $17,634 |
Property History
| Date | Event | Price | List to Sale | Price per Sq Ft | Prior Sale |
|---|---|---|---|---|---|
| 11/07/2025 11/07/25 | Price Changed | $529,900 | -1.9% | $196 / Sq Ft | |
| 10/26/2025 10/26/25 | Price Changed | $539,900 | -3.6% | $200 / Sq Ft | |
| 09/30/2025 09/30/25 | Price Changed | $559,900 | -1.8% | $207 / Sq Ft | |
| 09/22/2025 09/22/25 | Price Changed | $569,900 | -0.9% | $211 / Sq Ft | |
| 08/30/2025 08/30/25 | Price Changed | $574,900 | -0.9% | $213 / Sq Ft | |
| 08/05/2025 08/05/25 | For Sale | $579,900 | +73.1% | $215 / Sq Ft | |
| 11/07/2016 11/07/16 | Sold | $335,000 | -16.0% | $124 / Sq Ft | View Prior Sale |
| 10/04/2016 10/04/16 | Pending | -- | -- | -- | |
| 02/09/2016 02/09/16 | For Sale | $399,000 | -- | $148 / Sq Ft |
Purchase History
| Date | Type | Sale Price | Title Company |
|---|---|---|---|
| Warranty Deed | $335,000 | -- | |
| Deed | $269,880 | -- | |
| Deed | $279,900 | -- | |
| Deed | $44,900 | -- | |
| Deed | $44,900 | -- |
Source: Coastal Carolinas Association of REALTORS®
MLS Number: 2519055
APN: 42701020015
- 781 Harrison Mill St
- 837 Harrison Mill St
- 3217 Shadowpine Ct
- 2459 Hunters Trail
- 852 Harrison Mill St
- 1176 Harbison Cir
- 867 Harrison Mill St
- 1144 Harbison Cir
- 1132 Harbison Cir
- 2540 Bearstand Trail
- 3845 Camden Dr
- 2668 Corn Pile Rd
- 3947 Camden Dr
- 4087 Steeple Chase Dr
- 2707 Canvasback Trail
- 724 Little Fawn Way
- 2714 Canvasback Trail
- 2723 Canvasback Trail
- 386 Harbison Cir
- 4121 Whatuthink Rd
- 8160 Forest Edge Dr
- 950 Forestbrook Rd
- 303 Golan Cir Unit E
- 268 Legends Village Loop
- 410 Colin Claire Ct
- 228 Mooreland Reserve Dr
- 1113 Peace Pipe Place Unit 204
- 1683 Palmetto Palm Dr
- 1145 Peace Pipe Place Unit 101
- 801 Burcale Rd Unit D6
- 755 Burcale Rd Unit H-2
- 101 Rexford Ct
- 229 Holden Dr
- 106 Fountain Pointe Ln Unit 102
- 3691 Clay Pond Rd
- 110 Fountain Pointe Ln Unit 110 Fountain Pointe Lane
- 512 Murray Park Loop
- 136 Talladega Dr
- 650 W Flintlake Ct
- 8196 Forest Edge Dr
