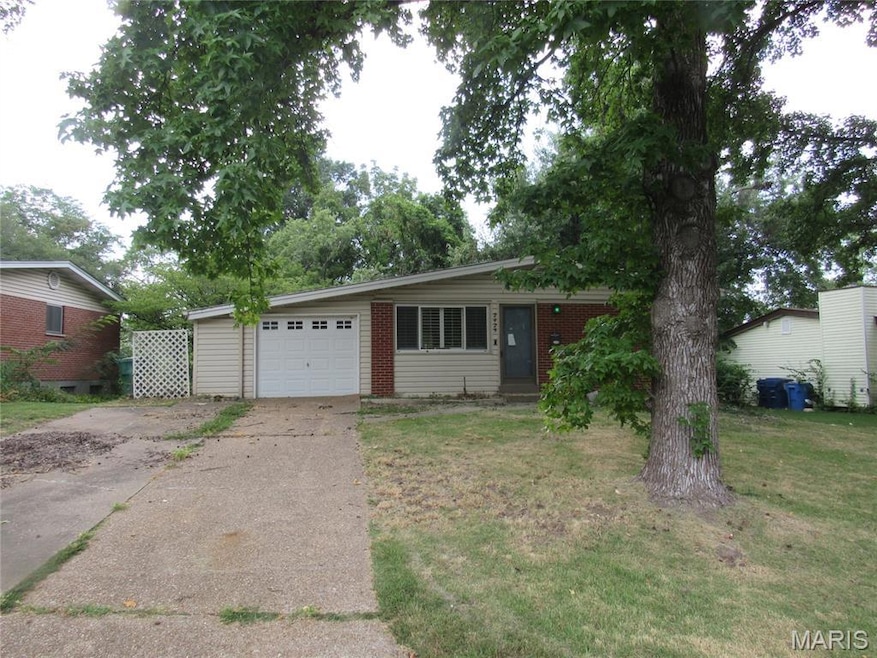
2425 Johnstown Dr Florissant, MO 63033
Estimated payment $907/month
Highlights
- Wood Flooring
- 1 Car Attached Garage
- 1-Story Property
- No HOA
- Patio
- Landscaped
About This Home
Opportunity Knocks! Calling all investors and handy homeowners! This home is the perfect canvas for your next project. Sold as-is and priced accordingly, this property offers incredible potential. The seller will not be making any repairs or providing inspections.
The home's classic floor plan includes a spacious living room connected to an eat-in kitchen, ideal for modernizing into an open-concept space. A center hall leads to three bedrooms and a full bathroom. The lower level provides additional square footage with a half bath, waiting to be transformed. Enjoy the outdoors on the back patio in the large, shaded backyard. A one-car attached garage provides convenience and extra storage. This home is ready for a new chapter—let it be yours! This property may qualify for Seller Financing (Vendee). Property was built prior to 1978, Lead Based Paint Potentially Exists.
Home Details
Home Type
- Single Family
Est. Annual Taxes
- $2,057
Year Built
- Built in 1956
Lot Details
- 8,647 Sq Ft Lot
- Landscaped
- Level Lot
- Back and Front Yard
Parking
- 1 Car Attached Garage
Home Design
- Brick Exterior Construction
- Vinyl Siding
Interior Spaces
- 1,064 Sq Ft Home
- 1-Story Property
- Ceiling Fan
- Family Room
Flooring
- Wood
- Carpet
- Vinyl
Bedrooms and Bathrooms
- 3 Bedrooms
Unfinished Basement
- Basement Fills Entire Space Under The House
- Finished Basement Bathroom
Outdoor Features
- Patio
Schools
- Parker Road Elem. Elementary School
- Cross Keys Middle School
- Mccluer North High School
Utilities
- Forced Air Heating and Cooling System
- Heating System Uses Natural Gas
Community Details
- No Home Owners Association
Listing and Financial Details
- Assessor Parcel Number 08J-34-1041
Map
Home Values in the Area
Average Home Value in this Area
Tax History
| Year | Tax Paid | Tax Assessment Tax Assessment Total Assessment is a certain percentage of the fair market value that is determined by local assessors to be the total taxable value of land and additions on the property. | Land | Improvement |
|---|---|---|---|---|
| 2024 | $2,057 | $26,500 | $3,760 | $22,740 |
| 2023 | $2,057 | $26,500 | $3,760 | $22,740 |
| 2022 | $1,928 | $21,910 | $5,720 | $16,190 |
| 2021 | $1,896 | $21,910 | $5,720 | $16,190 |
| 2020 | $1,651 | $17,930 | $3,760 | $14,170 |
| 2019 | $1,619 | $17,930 | $3,760 | $14,170 |
| 2018 | $1,399 | $13,810 | $2,110 | $11,700 |
| 2017 | $1,392 | $13,810 | $2,110 | $11,700 |
| 2016 | $1,493 | $14,460 | $2,490 | $11,970 |
| 2015 | $1,502 | $14,460 | $2,490 | $11,970 |
| 2014 | $1,619 | $16,120 | $3,880 | $12,240 |
Property History
| Date | Event | Price | Change | Sq Ft Price |
|---|---|---|---|---|
| 08/14/2025 08/14/25 | For Sale | $135,500 | +35.6% | $127 / Sq Ft |
| 09/28/2017 09/28/17 | Sold | -- | -- | -- |
| 08/03/2017 08/03/17 | Pending | -- | -- | -- |
| 07/20/2017 07/20/17 | For Sale | $99,900 | -- | $64 / Sq Ft |
Purchase History
| Date | Type | Sale Price | Title Company |
|---|---|---|---|
| Warranty Deed | -- | Servicelink | |
| Trustee Deed | $110,106 | None Listed On Document | |
| Interfamily Deed Transfer | -- | None Available | |
| Warranty Deed | $106,000 | None Available | |
| Warranty Deed | $102,000 | -- |
Mortgage History
| Date | Status | Loan Amount | Loan Type |
|---|---|---|---|
| Previous Owner | $105,276 | FHA | |
| Previous Owner | $104,362 | FHA | |
| Previous Owner | $71,400 | Fannie Mae Freddie Mac |
Similar Homes in Florissant, MO
Source: MARIS MLS
MLS Number: MIS25056153
APN: 08J-34-1041
- 1060 Preakness Ln
- 2420 Churchill Downs
- 675 Pimlico Dr
- 640 Preakness Ln
- 2700 Suffolk Place
- 1040 Bluefield Dr
- 2340 Saint Catherine St
- 1420 Nashua Dr
- 1400 Paddock Dr
- 2240 Brook Dr
- 12 Country Ln
- 1455 Burning Tree Dr
- 1480 Burning Tree Dr
- 2780 Narraganset Dr
- 2765 Holiday Hill Dr
- 1545 Bluefield Dr
- 415 Waterford Dr
- 1290 Saint Louis St
- 904 N New Florissant Rd
- 629 Aubuchon St
- 2625 Belair Terrace
- 665 Pimlico Dr
- 1120 Spring Valley Dr
- 2405 Brook Dr
- 445 Ridge Dr
- 1520 Arlington Dr
- 650 Waterford Dr
- 2320 Palomino Ln
- 335 St Edward Ln
- 3060 Blackwood Dr
- 20 Florval Dr
- 440 Durwood Dr
- 1670 Fairmount Dr
- 3350 Saint Catherine St
- 3319 Tom Sawyer Dr
- 3303 Kingsley Dr
- 1465 Aintree Dr
- 2010 Thunderbird Ave
- 2100 N New Florissant Rd
- 3310 Hambletonian Dr






