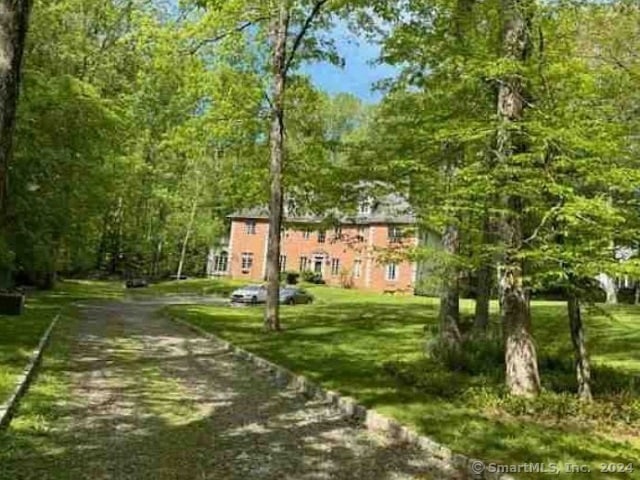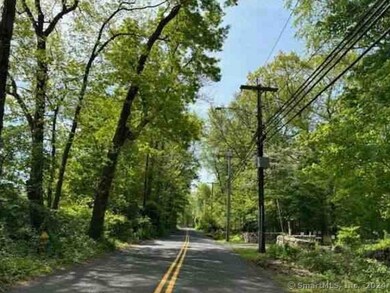2425 Merwins Ln Fairfield, CT 06824
Greenfield Hill NeighborhoodEstimated payment $7,888/month
Highlights
- Colonial Architecture
- Partially Wooded Lot
- Central Air
- Burr Elementary School Rated A
- 2 Fireplaces
- Hot Water Circulator
About This Home
Welcome to an exceptional investment opportunity! This large Colonial-style residence exudes timeless charm and potential. Featuring four spacious bedrooms and three-and-a-half bathrooms, this two-story home sits on approximately 2.19 acres, offering ample space for outdoor activities and privacy. Enjoy the cozy ambiance of two fireplaces, perfect for chilly New England evenings. The property also includes a three-car garage, a deck for outdoor entertaining, a basement for additional storage or potential living space, and air conditioning for year-round comfort. Whether you're an investor looking to flip or rent out or an owner-occupant eager to customize your dream home, this property provides endless possibilities in a desirable location. Fairfield offers a vibrant array of recreational activities, shopping destinations, entertainment options, and dining experiences. The town also boasts a rich cultural scene and venues. ** NO VIEWINGS or ACCESS of this property. Drive by only - there are no interior photos** Please DO NOT DISTURB the occupant(s).** All potential Buyers are requested to check with the City, County, Zoning, Tax, Schools, Association, and other records to determine all details on this property listed above to their satisfaction. The Buyer is responsible for performing their due diligence before bidding, as the high bidder will receive an "AS-IS" CASH-ONLY contract with no contingencies, inspections, or warranties.**
Listing Agent
Realhome Services & Solutions Brokerage Phone: (855) 882-1314 License #REB.0793128 Listed on: 05/27/2024
Home Details
Home Type
- Single Family
Est. Annual Taxes
- $21,564
Year Built
- Built in 1992
Lot Details
- 2.19 Acre Lot
- Partially Wooded Lot
- Property is zoned AAA
Parking
- 3 Car Garage
Home Design
- Colonial Architecture
- Concrete Foundation
- Asphalt Shingled Roof
- Masonry Siding
Interior Spaces
- 4,340 Sq Ft Home
- 2 Fireplaces
- Basement Fills Entire Space Under The House
Bedrooms and Bathrooms
- 4 Bedrooms
Utilities
- Central Air
- Hot Water Heating System
- Heating System Uses Oil
- Private Company Owned Well
- Hot Water Circulator
- Fuel Tank Located in Basement
Listing and Financial Details
- Assessor Parcel Number 136585
Map
Home Values in the Area
Average Home Value in this Area
Tax History
| Year | Tax Paid | Tax Assessment Tax Assessment Total Assessment is a certain percentage of the fair market value that is determined by local assessors to be the total taxable value of land and additions on the property. | Land | Improvement |
|---|---|---|---|---|
| 2025 | $21,564 | $759,570 | $300,650 | $458,920 |
| 2024 | $21,192 | $759,570 | $300,650 | $458,920 |
| 2023 | $20,896 | $759,570 | $300,650 | $458,920 |
| 2022 | $20,691 | $759,570 | $300,650 | $458,920 |
| 2021 | $20,493 | $759,570 | $300,650 | $458,920 |
| 2020 | $22,821 | $851,830 | $289,800 | $562,030 |
| 2019 | $5,285 | $851,830 | $289,800 | $562,030 |
| 2018 | $22,454 | $851,830 | $289,800 | $562,030 |
| 2017 | $21,994 | $851,830 | $289,800 | $562,030 |
| 2016 | $21,679 | $851,830 | $289,800 | $562,030 |
| 2015 | $21,572 | $870,170 | $322,420 | $547,750 |
| 2014 | -- | $870,170 | $322,420 | $547,750 |
Property History
| Date | Event | Price | List to Sale | Price per Sq Ft |
|---|---|---|---|---|
| 11/13/2025 11/13/25 | For Sale | $1,161,400 | 0.0% | $268 / Sq Ft |
| 10/08/2025 10/08/25 | Pending | -- | -- | -- |
| 08/14/2025 08/14/25 | For Sale | $1,161,400 | 0.0% | $268 / Sq Ft |
| 01/28/2025 01/28/25 | Pending | -- | -- | -- |
| 10/30/2024 10/30/24 | Price Changed | $1,161,400 | -5.1% | $268 / Sq Ft |
| 09/03/2024 09/03/24 | Price Changed | $1,223,700 | -7.9% | $282 / Sq Ft |
| 08/16/2024 08/16/24 | Price Changed | $1,329,200 | -9.0% | $306 / Sq Ft |
| 08/01/2024 08/01/24 | Price Changed | $1,461,200 | -10.3% | $337 / Sq Ft |
| 07/16/2024 07/16/24 | Price Changed | $1,628,300 | -0.7% | $375 / Sq Ft |
| 07/01/2024 07/01/24 | Price Changed | $1,639,000 | -2.9% | $378 / Sq Ft |
| 06/13/2024 06/13/24 | Price Changed | $1,687,500 | -0.5% | $389 / Sq Ft |
| 05/27/2024 05/27/24 | For Sale | $1,696,000 | -- | $391 / Sq Ft |
Purchase History
| Date | Type | Sale Price | Title Company |
|---|---|---|---|
| Foreclosure Deed | -- | None Available | |
| Foreclosure Deed | -- | None Available | |
| Foreclosure Deed | -- | None Available | |
| Quit Claim Deed | -- | -- | |
| Quit Claim Deed | -- | -- | |
| Quit Claim Deed | -- | -- | |
| Quit Claim Deed | -- | -- | |
| Quit Claim Deed | -- | -- | |
| Quit Claim Deed | -- | -- | |
| Quit Claim Deed | -- | -- | |
| Quit Claim Deed | -- | -- |
Mortgage History
| Date | Status | Loan Amount | Loan Type |
|---|---|---|---|
| Previous Owner | $1,500,000 | No Value Available | |
| Previous Owner | $1,320,000 | No Value Available |
Source: SmartMLS
MLS Number: 24020811
APN: FAIR-000256-000000-000037
- 101 Brambley Hedge Cir
- 158 Coventry Ln
- 88 Merry Meet Cir
- 212 Fence Row Dr
- 180 Catamount Rd
- 2281 Redding Rd
- 2015 Redding Rd
- 2190 Sturges Hwy
- 1375 Westport Turnpike
- 18 Hunt Ln
- 22 Brett Rd
- 4800 Congress St
- 2775 North St
- 11 Judges Hollow Rd
- 1 Greenlea Ln
- 3853 Congress St
- 9 Greenbrier Rd
- 6 Nutcracker Ln
- 85-95 Old Easton Turnpike
- 0 Old Easton Turnpike
- 177 Brett Rd
- 10 Tupelo Rd
- 161 Foggwood Rd
- 9 Grays Farm Rd
- 21 Half Mile Common
- 120 Merwins Ln
- 14 Northfield Dr
- 99 Sturges Hwy
- 33 Riverfield Dr
- 345 Governors Ln
- 220 Burr St
- 87b Red Coat Rd
- 1990 Bronson Rd Unit 8
- 1990 Bronson Rd Unit 2
- 41 Burr Farms Rd
- 58 Wells Hill Rd
- 41 Butternut Ln
- 2318 Mill Plain Rd
- 151 Sasapequan Rd
- 2 Cross Hwy


