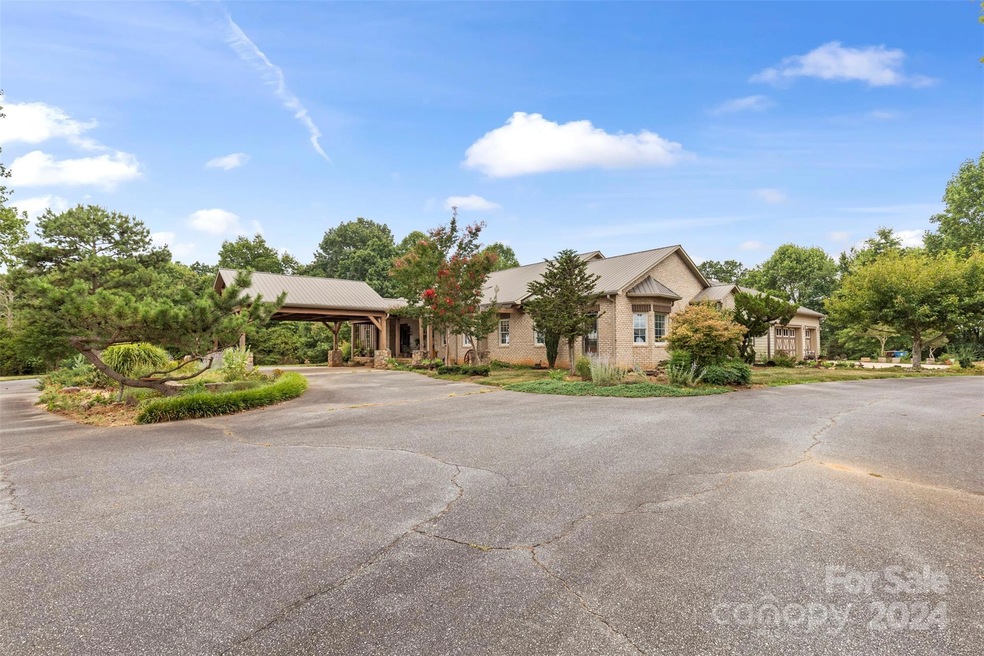
2425 Millersville Rd Taylorsville, NC 28681
Highlights
- In Ground Pool
- Deck
- 3 Car Attached Garage
- West Alexander Middle School Rated A-
- Circular Driveway
- Central Air
About This Home
As of November 2024Step into this custom-built sanctuary, where versatility and serenity await. The stunning backyard features an in-ground pool, outdoor shower, and a spacious deck, perfect for entertaining or unwinding in your own private paradise.
Convenience is key with a central vacuum system complete with kick plate sweepers on the main floor. Enjoy seamless indoor-outdoor living in the screened-in sunroom overlooking the pool.
Inside, find expansive living spaces and a breathtaking stone fireplace in the family room. With three en-suite bedrooms—and potential for a fourth. This home is ideal for multigenerational living with a large walk-out basement featuring a kitchen-type entertainment space, offering flexibility, privacy, and comfort for all.
Make this home your dream retreat. Attached parcel 3767 27 8485 included with home for total of 5.25ac.
Last Agent to Sell the Property
Coldwell Banker Realty Brokerage Email: cmagin@cbrealty.com License #354119 Listed on: 06/14/2024

Home Details
Home Type
- Single Family
Est. Annual Taxes
- $5,607
Year Built
- Built in 2004
Parking
- 3 Car Attached Garage
- Circular Driveway
Home Design
- Brick Exterior Construction
Interior Spaces
- 2-Story Property
- Family Room with Fireplace
Kitchen
- Electric Oven
- Electric Cooktop
Bedrooms and Bathrooms
Partially Finished Basement
- Walk-Out Basement
- Basement Storage
Pool
- In Ground Pool
- Outdoor Shower
Schools
- Wittenburg Elementary School
- West Middle School
- Alexander Central High School
Utilities
- Central Air
- Heat Pump System
- Septic Tank
Additional Features
- Deck
- Property is zoned RA
Community Details
- Millers Main Subdivision
Listing and Financial Details
- Assessor Parcel Number 0066885
Similar Homes in Taylorsville, NC
Home Values in the Area
Average Home Value in this Area
Mortgage History
| Date | Status | Loan Amount | Loan Type |
|---|---|---|---|
| Closed | $190,000 | Adjustable Rate Mortgage/ARM | |
| Closed | $100,000 | Credit Line Revolving | |
| Closed | $100,000 | New Conventional |
Property History
| Date | Event | Price | Change | Sq Ft Price |
|---|---|---|---|---|
| 11/26/2024 11/26/24 | Sold | $700,000 | -5.4% | $131 / Sq Ft |
| 10/15/2024 10/15/24 | Pending | -- | -- | -- |
| 09/21/2024 09/21/24 | Price Changed | $740,000 | -12.9% | $139 / Sq Ft |
| 08/26/2024 08/26/24 | Price Changed | $850,000 | -1.2% | $159 / Sq Ft |
| 08/05/2024 08/05/24 | Price Changed | $860,000 | -0.6% | $161 / Sq Ft |
| 07/18/2024 07/18/24 | For Sale | $865,000 | +23.6% | $162 / Sq Ft |
| 06/20/2024 06/20/24 | Off Market | $700,000 | -- | -- |
| 06/14/2024 06/14/24 | For Sale | $865,000 | -- | $162 / Sq Ft |
Tax History Compared to Growth
Tax History
| Year | Tax Paid | Tax Assessment Tax Assessment Total Assessment is a certain percentage of the fair market value that is determined by local assessors to be the total taxable value of land and additions on the property. | Land | Improvement |
|---|---|---|---|---|
| 2024 | $5,607 | $770,222 | $34,756 | $735,466 |
| 2023 | $6,531 | $770,222 | $34,756 | $735,466 |
| 2022 | $3,412 | $402,400 | $27,020 | $375,380 |
| 2021 | $3,412 | $402,400 | $27,020 | $375,380 |
| 2020 | $3,412 | $402,400 | $27,020 | $375,380 |
| 2019 | $3,412 | $402,400 | $27,020 | $375,380 |
| 2018 | $3,372 | $402,400 | $27,020 | $375,380 |
| 2017 | $3,372 | $402,400 | $27,020 | $375,380 |
| 2016 | $3,372 | $402,400 | $27,020 | $375,380 |
| 2015 | $3,372 | $402,400 | $27,020 | $375,380 |
| 2014 | $3,372 | $393,243 | $30,085 | $363,158 |
| 2012 | -- | $393,243 | $30,085 | $363,158 |
Agents Affiliated with this Home
-
C
Seller's Agent in 2024
Cheryl Magin
Coldwell Banker Realty
-
K
Buyer's Agent in 2024
Kevin Oursler
Keller Williams Professionals
Map
Source: Canopy MLS (Canopy Realtor® Association)
MLS Number: 4150849
APN: 0066885
- 1.19 Acres Crouch Rd Unit Lot 12
- 1.179 Acres Crouch Rd Unit 13
- 1474 Paynes Dairy Rd
- 16 Saint Andrews Dr
- 3000 Paul Payne Store Rd
- 0000 Shorty Miller Rd
- 50 Isenhour Park Rd
- 0 Nc 16 Hwy Unit CAR4278189
- 5364 Millersville Rd
- 34&20 Shorty Miller Rd
- 184 Maplewood Ln
- 525 Mount Wesley Church Rd
- 603 Mount Wesley Church Rd
- 629 Mount Wesley Church Rd
- 102 Kerda St
- 96 Friendship Church Rd
- NC 16 N N Carolina Highway 16
- 0 Chevy Dr Unit 22065916
- 0 Chevy Dr Unit 10064661
- 120 Hepler Rd






