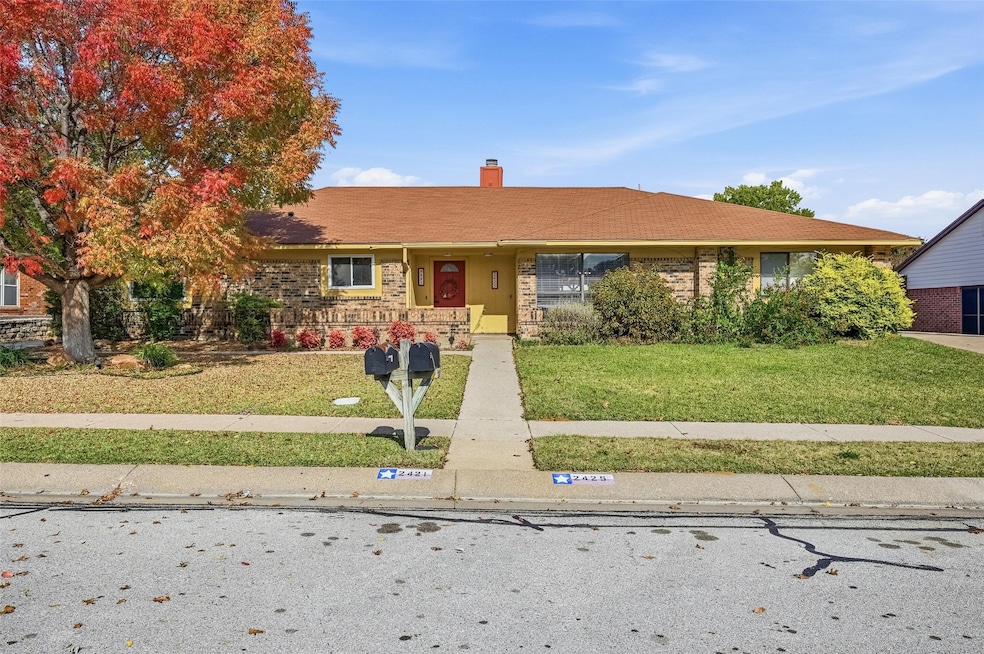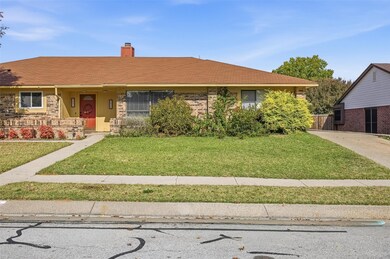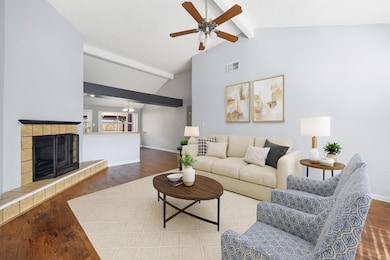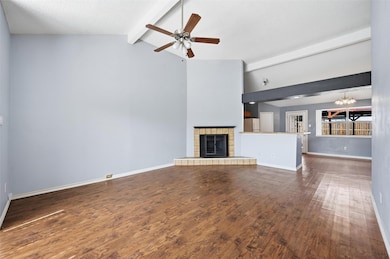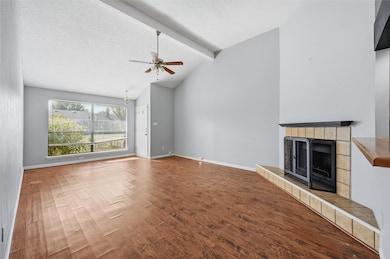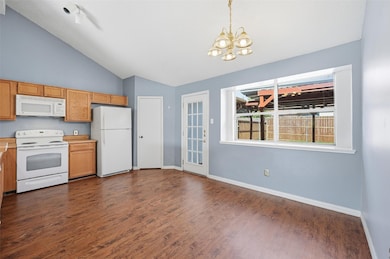2425 Oakmont Dr Bedford, TX 76022
Highlights
- 1-Story Property
- Dogs Allowed
- Wood Burning Fireplace
- Bell Manor Elementary School Rated A
About This Home
Welcome to the Wonderful 2 Bed 2 Bath Home located in the desirable Bedford, TX! This home boasts an open layout, allowing for a seamless flow between rooms. The decorative lighting and vaulted ceilings add a touch of elegance, while the wood flooring brings warmth and charm. The kitchen is equipped with a large pantry and a refrigerator, ready for your culinary adventures. The living room features a wood-burning fireplace, perfect for cozy evenings. Both bedrooms are spacious, with the guest bedroom offering ample space for visitors. The mirrored closets add a stylish and practical touch. The home also includes washer and dryer hookups for your convenience. Step outside to a covered patio, perfect for outdoor dining or relaxation. The large backyard offers plenty of space for outdoor activities. This home is located within the Hurst-Euless-Bedford ISD, making it an excellent choice for those seeking quality education. Don't miss out on this gem in Bedford, TX! All tenants are required to have rentals insurance and register their pets with LEAP Property Management.
Listing Agent
Leap Property Management Brokerage Phone: 888-657-3033 License #0629667 Listed on: 11/19/2025
Townhouse Details
Home Type
- Townhome
Est. Annual Taxes
- $4,833
Year Built
- Built in 1984
Lot Details
- 4,835 Sq Ft Lot
Parking
- Driveway
Home Design
- Duplex
- Attached Home
Interior Spaces
- 1,275 Sq Ft Home
- 1-Story Property
- Wood Burning Fireplace
Bedrooms and Bathrooms
- 2 Bedrooms
- 2 Full Bathrooms
Schools
- Bellmanor Elementary School
- Trinity High School
Listing and Financial Details
- Residential Lease
- Property Available on 11/19/25
- Tenant pays for all utilities
- Legal Lot and Block 22A / 1
- Assessor Parcel Number 05214203
Community Details
Overview
- Oakmont Add Subdivision
Pet Policy
- Limit on the number of pets
- Pet Size Limit
- Dogs Allowed
- Breed Restrictions
Map
Source: North Texas Real Estate Information Systems (NTREIS)
MLS Number: 21116819
APN: 05214203
- 2428 Chestnut Way
- 1116 Highpoint Rd
- 2537 Creek Villas Dr
- 2420 Dalewood Ln
- 1049 Stableway Ln
- 2421 Creek Villas Dr
- 2504 Westpark Way Cir
- 1213 Greendale Dr
- 2201 Greendale Ct
- 2600 Britany Cir
- 828 Gregory Ave
- 2101 Gettysburg Place
- 2620 Britany Cir
- 2024 Charleston Dr
- 2025 Schumac Ln
- 2303 Mcmullin Dr
- 800 Prestwick St
- 808 Gregory Ave
- 2150 Eva Ln
- 952 Charleston Dr
- 2329 Oakmont Dr
- 2332 Aquaduct Dr
- 2601 Shady Turf Ct
- 1037 Stableway Ln
- 1156 Highpoint Rd
- 2621 Nantucket Ct
- 2500 Central Park Blvd
- 2516 Sakeena Ct
- 901 Gregory Ave
- 2701 Parkview Ln
- 2300 Central Park Blvd
- 952 Charleston Dr
- 609 Canyon Ridge Dr
- 1915 Signet Dr
- 3006 W Sycamore Cir
- 1304 Raider Dr
- 2801 Airport Fwy
- 2001 Park Place Blvd
- 1611 Oak Creek Ln
- 3632 Frazier Ct
