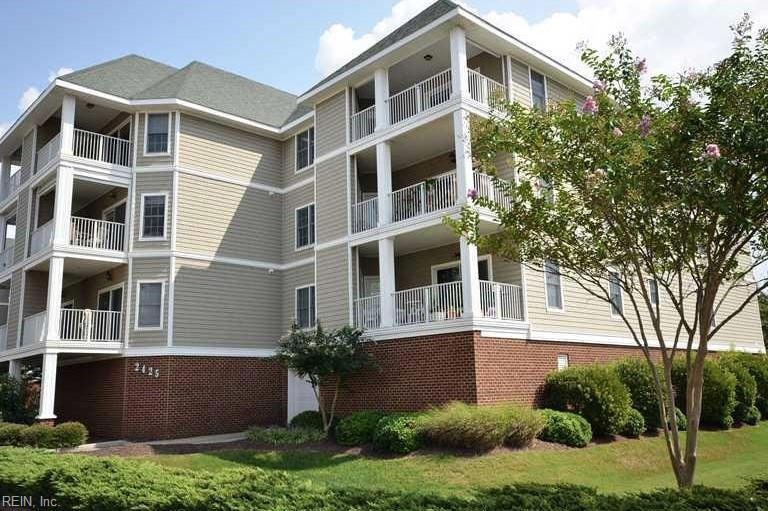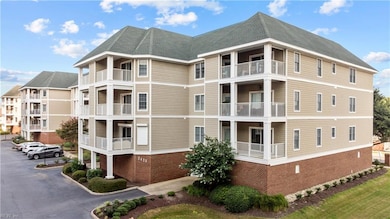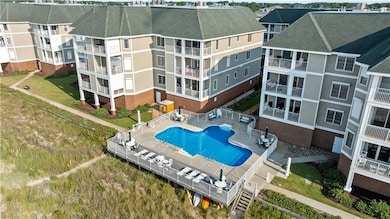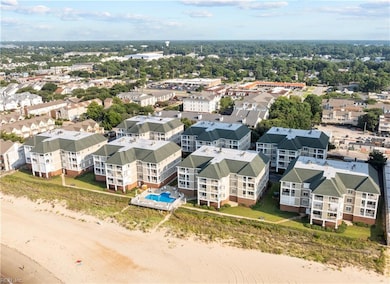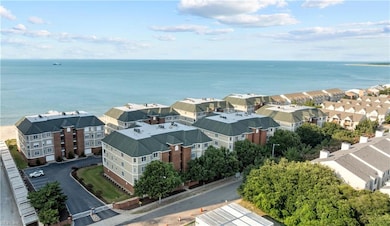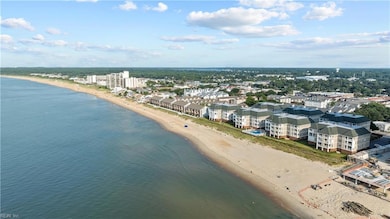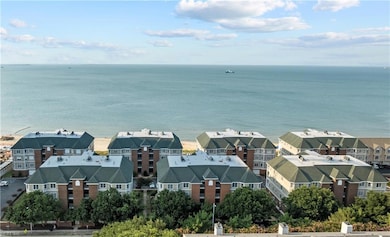2425 Ocean Shore Crescent Unit 201 Virginia Beach, VA 23451
Broad Bay Island NeighborhoodEstimated payment $5,616/month
Highlights
- Gated Community
- Transitional Architecture
- Community Pool
- John B. Dey Elementary School Rated A
- Corner Lot
- Balcony
About This Home
Beautifully appointed, this bayfront gated community is highly desired and one of a kind! Elevator access just outside the enclosed parking garage brings you to this one-level living 3 Bed/2.5 Bath condo. This unit comes with two reserved parking spaces in the enclosed parking garage - perfect for storing bikes, paddle-boards, and fishing gear. This one-level living condo is on the 2nd floor and offers cage-style storage in the garage and a storage closet off the owner's balcony. The community pool is serenely set on the Chesapeake Bay, and owners have private beach access! Plenty of guest parking too! Nearby, you'll find beautiful beaches, eclectic restaurants, bike trails, First Landing State Park, coffee shops, farmers' markets, boutiques, marinas, top-rated schools, hospitals, military bases, and the Brock Environmental Center - a short distance away. Contact the listing agent today for a private tour!
Property Details
Home Type
- Multi-Family
Est. Annual Taxes
- $6,311
Year Built
- Built in 2002
Lot Details
- Privacy Fence
- Electric Fence
- Corner Lot
HOA Fees
- $900 Monthly HOA Fees
Home Design
- Transitional Architecture
- Traditional Architecture
- Property Attached
- Brick Exterior Construction
- Slab Foundation
- Composition Roof
- Vinyl Siding
- Pile Dwellings
Interior Spaces
- 2,387 Sq Ft Home
- 1-Story Property
- Gas Fireplace
- Storage Room
- Utility Room
Kitchen
- Electric Range
- Microwave
- Dishwasher
Flooring
- Carpet
- Ceramic Tile
- Vinyl
Bedrooms and Bathrooms
- 3 Bedrooms
- En-Suite Primary Bedroom
- Walk-In Closet
- Dual Vanity Sinks in Primary Bathroom
Laundry
- Dryer
- Washer
Parking
- Garage
- 2 Car Parking Spaces
- Garage Door Opener
- Parking Lot
Accessible Home Design
- Accessible Elevator Installed
- Halls are 42 inches wide
- Level Entry For Accessibility
Outdoor Features
- Balcony
Schools
- John B. Dey Elementary School
- Great Neck Middle School
- Frank W. Cox High School
Utilities
- Forced Air Heating and Cooling System
- Heating System Uses Natural Gas
- 220 Volts
- Electric Water Heater
- Sewer Paid
Community Details
Overview
- United Property Associates Association
- Mid-Rise Condominium
- Ocean Shore Condominiums Subdivision
- On-Site Maintenance
Recreation
- Community Pool
Additional Features
- Door to Door Trash Pickup
- Gated Community
Map
Home Values in the Area
Average Home Value in this Area
Tax History
| Year | Tax Paid | Tax Assessment Tax Assessment Total Assessment is a certain percentage of the fair market value that is determined by local assessors to be the total taxable value of land and additions on the property. | Land | Improvement |
|---|---|---|---|---|
| 2025 | $6,311 | $684,200 | $375,000 | $309,200 |
| 2024 | $6,311 | $650,600 | $350,000 | $300,600 |
| 2023 | $5,693 | $575,000 | $255,500 | $319,500 |
| 2022 | $5,519 | $557,500 | $238,000 | $319,500 |
| 2021 | $5,415 | $547,000 | $227,500 | $319,500 |
| 2020 | $5,244 | $515,400 | $217,000 | $298,400 |
| 2019 | $5,197 | $536,300 | $217,000 | $319,300 |
| 2018 | $5,376 | $536,300 | $217,000 | $319,300 |
| 2017 | $5,376 | $536,300 | $217,000 | $319,300 |
| 2016 | $4,921 | $497,100 | $217,000 | $280,100 |
| 2015 | $4,796 | $484,400 | $217,000 | $267,400 |
| 2014 | $4,391 | $495,200 | $252,000 | $243,200 |
Property History
| Date | Event | Price | List to Sale | Price per Sq Ft |
|---|---|---|---|---|
| 08/01/2025 08/01/25 | For Sale | $795,000 | -- | $333 / Sq Ft |
Purchase History
| Date | Type | Sale Price | Title Company |
|---|---|---|---|
| Deed | -- | -- | |
| Warranty Deed | $500,000 | -- | |
| Deed | $312,000 | -- |
Mortgage History
| Date | Status | Loan Amount | Loan Type |
|---|---|---|---|
| Previous Owner | $240,000 | New Conventional | |
| Previous Owner | $249,600 | New Conventional |
Source: Real Estate Information Network (REIN)
MLS Number: 10595532
APN: 1590-10-3847-6201
- 2421 Ocean Shore Crescent Unit 401
- 2424 Ocean Shore Crescent Unit 402
- 2325 Sea Shell Rd Unit 304
- 2900 Brighton Beach Place Unit 104
- 2302 Merry Oaks Ct
- 2302 Catamaran Ct
- 2318 Red Tide Rd
- 2316 Red Tide Rd Unit A
- 2300 Red Tide Rd Unit X8437
- 2312 Beach Haven Dr Unit 103
- 2313 Beach Haven Dr Unit 303
- 2405 Spinnaker Ct
- 3160 Page Ave Unit 200
- 3232 Silver Sands Cir Unit 201
- 2830 Shore Dr Unit 900
- 2830 Shore Dr Unit 1000
- 2830 Shore Dr Unit PH1
- 3180 Silver Sands Cir Unit 200
- 2921 Summerhaven Rd
- 3167 Tidal Bay Ln
- 2904 Brighton Beach Place Unit 104
- 2900 Bente Way
- 2301 Beach Haven Dr Unit 301
- 2401 Ketch Ct
- 2911 Bente Way
- 2308 Kleen St Unit 201
- 3232 Silver Sands Cir Unit 300
- 3188 Shore Dr
- 2217 Kleen St
- 3141 Tidal Bay Ln
- 3203 Page Ave Unit B
- 3221 Page Ave
- 3200 Lynnhaven Dr Unit 309
- 2253 Estuary Ct
- 2200 Willow Oak Cir
- 3317 Ocean Shore Ave
- 3416 Point Chesapeake Way Unit 4026
- 2726 Ocean Shore Ave
- 2110 Marina Shores Dr
- 2304 Wake Forest St Unit B
