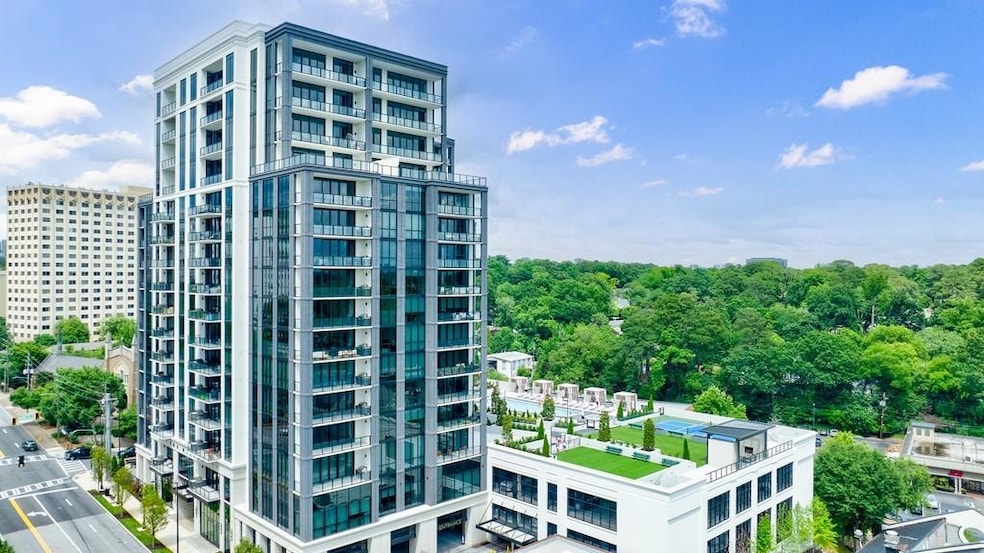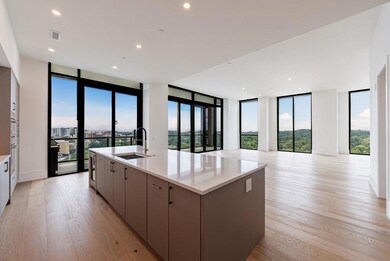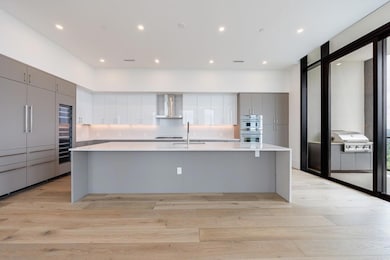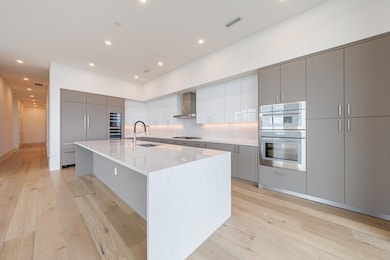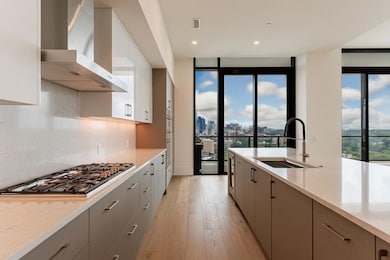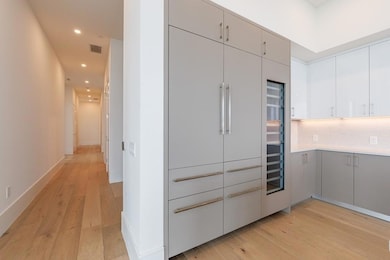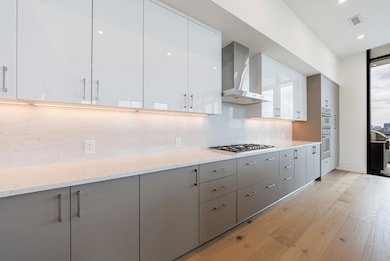Experience the pinnacle of sophisticated city living in this stunning penthouse residence at The Dillon in the heart of Buckhead. Overlooking the Atlanta Skyline, this meticulously designed unit offers panoramic views, expansive living space, and a seamless blend of contemporary elegance and timeless luxury. Featuring floor-to-ceiling windows and luxurious finishes throughout, this penthouse boasts a chef’s kitchen with top-of-the-line appliances with wine tower, double ovens, gas range and beverage cooler as well as a separate catering kitchen with plenty of storage. This unit also consists of 3 bedrooms, 3.5 baths and 2 private balconies. The primary suite sits in the back of the unit with western views and includes two oversized closets and spa-like primary bath. The most luxurious amenities for the residences include resort-style pool with a skyline view, 2 fitness centers, golf simulator, club room, media room, business center, dog park, valet parking, 24/7 concierge services, and a full-time building manager. Located in one of Atlanta’s most prestigious high-rises, enjoy immediate access to the city’s premier dining and shopping.

