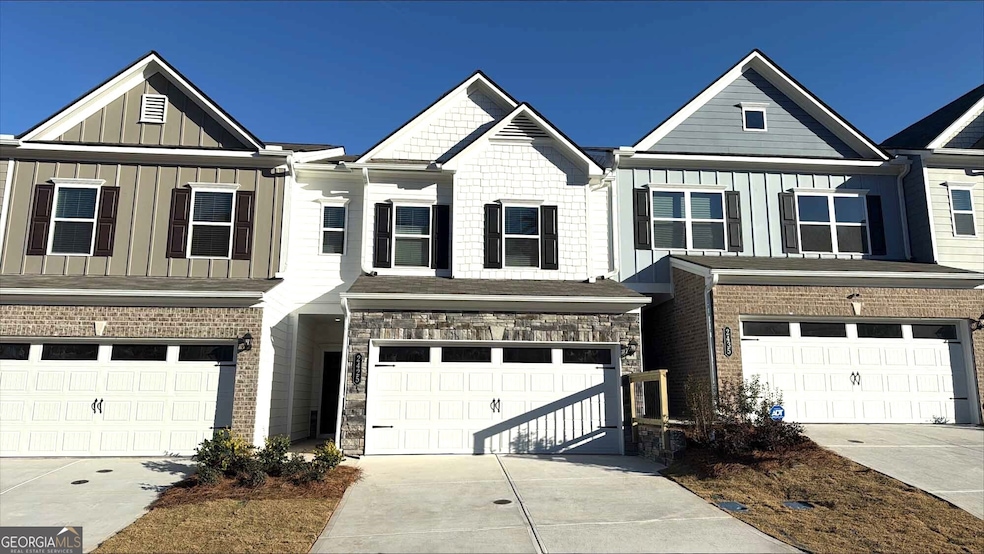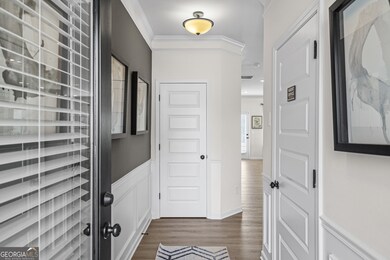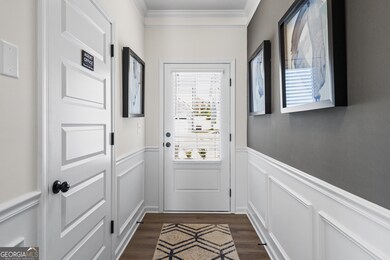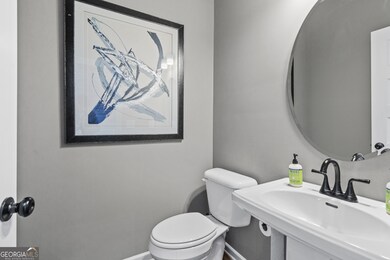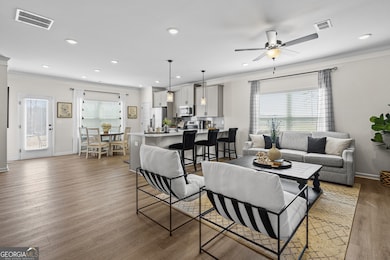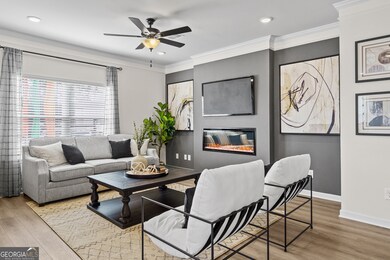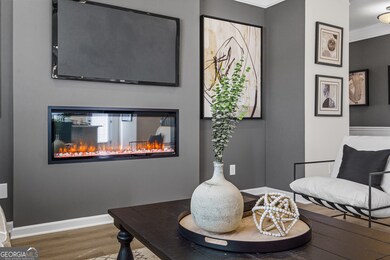2425 Ravencliff Dr Unit 88 Austell, GA 30168
Estimated payment $2,216/month
Highlights
- No Units Above
- Traditional Architecture
- Solid Surface Countertops
- Family Room with Fireplace
- High Ceiling
- Community Pool
About This Home
Move in Ready! The Maddux II plan, in Smith Douglas Homes Sanders Park community. This 3BR/2.5BA townhome with a two-car garage features an open concept floorplan with a living-kitchen-dining combination. The kitchen has upgraded cabinets, a tile backsplash, pantry, granite counters, stainless appliances and vinyl plank flooring on the main floor. Black interior hardware adds a modern touch to the home. Outdoor entertaining is easy on the back patio. An open iron rail stairway leads to the second floor, where you will find the primary suite with a tray ceiling, substantial closet, and a separate Garden tub and tiled shower. Two bedrooms, a shared hall bath and a convenient laundry room complete this floor. Nine ft ceiling heights on both levels. Neighborhood pool and lawn maintenance included in your HOA fees leaves you more time to do the things you love! Photos are representative of plan not of actual home. Seller incentive with the use of preferred lender.
Townhouse Details
Home Type
- Townhome
Year Built
- Built in 2025 | Under Construction
Lot Details
- No Units Above
- No Units Located Below
- Two or More Common Walls
HOA Fees
- $100 Monthly HOA Fees
Parking
- 2 Car Garage
Home Design
- Traditional Architecture
- Slab Foundation
- Composition Roof
- Stone Siding
- Stone
Interior Spaces
- 1,730 Sq Ft Home
- 2-Story Property
- Tray Ceiling
- High Ceiling
- Entrance Foyer
- Family Room with Fireplace
- Great Room
- Combination Dining and Living Room
- Carpet
- Laundry on upper level
Kitchen
- Microwave
- Dishwasher
- Stainless Steel Appliances
- Solid Surface Countertops
- Disposal
Bedrooms and Bathrooms
- 3 Bedrooms
- Walk-In Closet
- Double Vanity
- Separate Shower
Home Security
Schools
- Austell Elementary School
- Garrett Middle School
- South Cobb High School
Additional Features
- Patio
- Property is near shops
- Central Heating and Cooling System
Listing and Financial Details
- Tax Lot 88
Community Details
Overview
- $350 Initiation Fee
- Association fees include ground maintenance, management fee, swimming
- Sanders Park Subdivision
Recreation
- Community Pool
Security
- Fire and Smoke Detector
Map
Home Values in the Area
Average Home Value in this Area
Property History
| Date | Event | Price | List to Sale | Price per Sq Ft |
|---|---|---|---|---|
| 11/17/2025 11/17/25 | For Sale | $336,900 | 0.0% | $195 / Sq Ft |
| 08/23/2025 08/23/25 | Pending | -- | -- | -- |
| 08/15/2025 08/15/25 | For Sale | $336,900 | -- | $195 / Sq Ft |
Source: Georgia MLS
MLS Number: 10585211
- 2425 Ravencliff Dr
- 2335 Ravencliff Dr
- 2335 Ravencliff Dr Unit 91
- The Norwood II Plan at Sanders Park
- The Greenbrier II Plan at Sanders Park
- The Ellison II Plan at Sanders Park
- The Buford II Plan at Sanders Park
- The Maddux II Plan at Sanders Park
- The Braselton II Plan at Sanders Park
- 2420 Ravencliff Dr
- 2420 Ravencliff Dr Unit 143
- 2430 Ravencliff Dr Unit 144
- 2440 Ravencliff Dr
- 2440 Ravencliff Dr Unit 145
- 2060 Sanders Dr
- 1155 Elowen Dr
- 1055 Elowen Dr
- 2145 Venesa Cir
- 3027 Creekside Overlook Way
- 1995 Oak Ct
- 2460 Ravencliff Dr
- 1994 Brenda Dr
- 2294 Salt Springs Place
- 2460 Washington St
- 1827 Belcher Place SW
- 1766 Blossom Ln
- 2020 Annette Ln SW
- 1858 Carisbrook Place SW
- 5714 S Gordon Rd SW
- 2026 Oakbluff Way SW
- 1821 Pine Creek Dr
- 1533 Pendley Dr
- 1666 Greenbrook Dr
- 145 S Barbara Ln
- 2588 Wren Cir Unit B
- 5389 Burrus Ln
- 1966 Cox Dr
- 5337 Burrus Ln
- 1407 Palmer Place SW
- 4910 Springdale Rd
