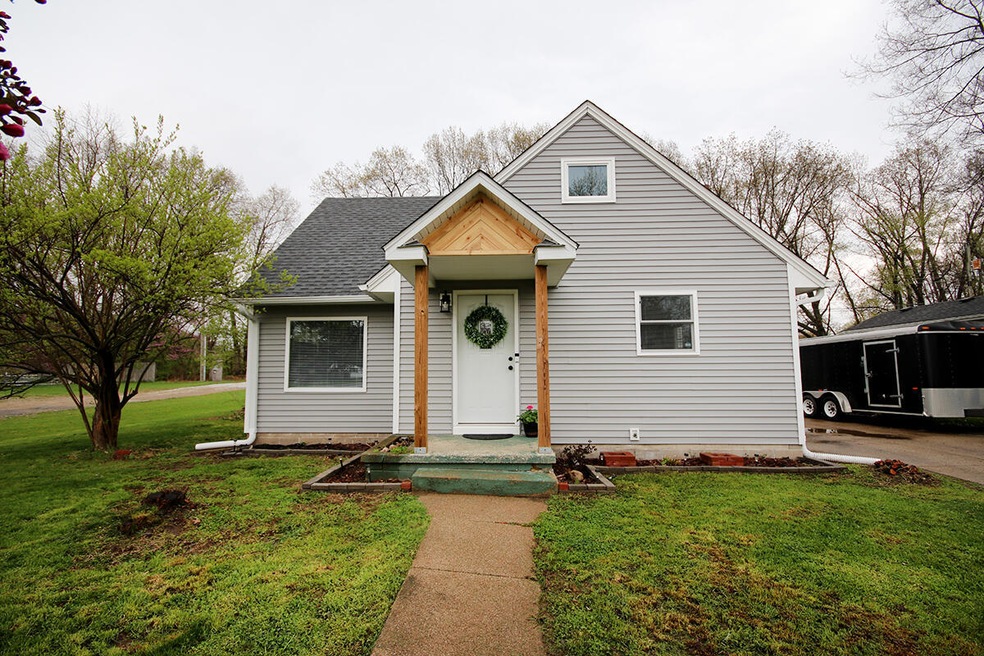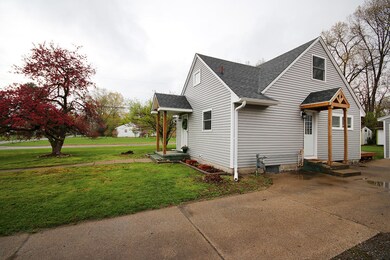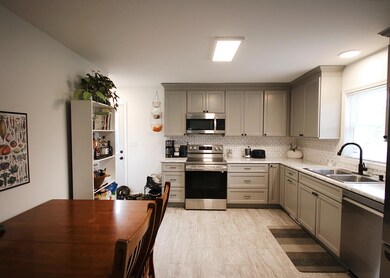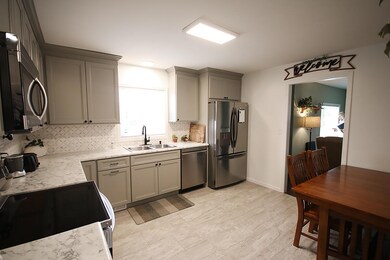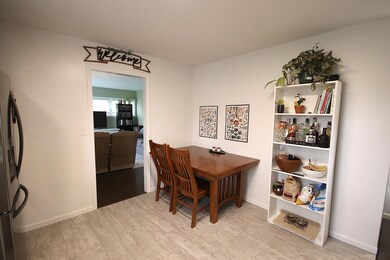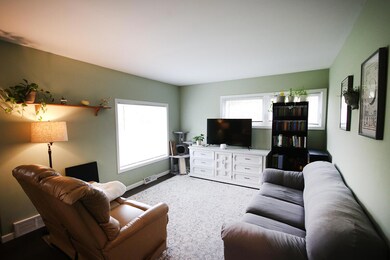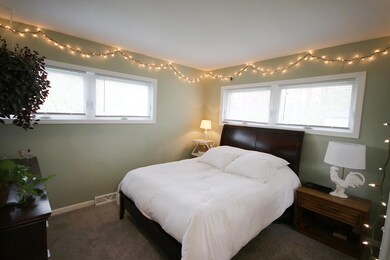
About This Home
As of August 2023Schedule a showing today to see this beautifully renovated three bedroom home. Features a brand new kitchen with stainless steel appliances. Two main floor bedrooms. Upstairs bedroom has original hardwood floors. Nice private lot with two-car detached garage and two outbuildings. New roof, siding, windows, interior doors. Bathroom completely renovated with beautiful tile shower. Freshly painted and move-in ready.
Last Agent to Sell the Property
CK Home Group License #6506047012 Listed on: 04/26/2023
Home Details
Home Type
Single Family
Est. Annual Taxes
$4,299
Year Built
1956
Lot Details
0
Parking
2
Listing Details
- Property Sub-Type: Single Family Residence
- Property Type: Residential
- New Construction: No
- ArchitecturalStyle: Cape Cod
- Stories: 2
- Year Built: 1956
- ResoPropertyType: Residential
- Location Property Info:Property Sub-Type: Single Family Residence
- General Property Info:New Construction2: No
- General Property Info:Lot Dimensions: 70 X 143
- General Property Info:Waterfront3: No
- General Property Info:Basement: Yes
- General Property Info:Total Fin SqFt All Levels: 1230.0
- General Property Info:Main Level Primary: Yes
- General Property Info:Main Level Laundry: No
- Tax Info:Annual Property Tax: 1511.0
- Roofing:Composition: Yes
- Heat Type:Forced Air: Yes
- Air Conditioning:Central Air: Yes
- Manufactured:Manufactured YN: No
- Substructure:Full: Yes
- Windows:Replacement: Yes
- Appliances Refrigerators: Yes
- Heat Source:Natural Gas3: Yes
- Lot Description:Level: Yes
- Utilities Attached:Natural Gas: Yes
- Sewer:Public: Yes
- Lot Description:Corner Lot: Yes
- General Property Info:Fireplace: No
- Water Heater:Natural Gas4: Yes
- General Property Info:SqFt Above Grade: 1230.0
- General Property Info Garage YN: Yes
- Flooring:Wood Floor: Yes
- Flooring:Laminate Floor: Yes
- Architectural Style Cape Cod: Yes
- Other Structures:Storage Shed: Yes
- Special Features: None
- Property Sub Type: Detached
Interior Features
- Appliances: Dishwasher, Oven, Range, Refrigerator
- Flooring: Laminate, Wood
- Interior Amenities: Garage Door Opener, Eat-in Kitchen
- Fireplace: No
- Total Bedrooms: 3
- Main Level Bedrooms: 2
- Full Bathrooms: 1
- Total Bathrooms: 1
- Basement: Full
- LivingArea: 1230.0
- Window Features: Replacement
- General Property Info:Stories2: 2.0
- Basement Rooms:Total Basement SQFT: 800.0
- Kitchen Features:Eating Area: Yes
- Appliances:Oven: Yes
- Appliances Range: Yes
- Appliances Dishwasher: Yes
Exterior Features
- Construction Materials: Vinyl Siding
- List Price: 162500.0
- Lot Features: Corner Lot, Level
- Other Structures: Shed(s)
- Patio and Porch Features: Deck
- Road Surface Type: Paved
- Roof: Composition
- Waterfront: No
- Exterior Material:Vinyl Siding: Yes
- Access Feat:Accessibility Features2: No
- Driveway Paved: Yes
- Patio and Porch Features:Deck(s): Yes
Garage/Parking
- Attached Garage: No
- Garage Spaces: 2.0
- Garage: Yes
- Parking Features: Detached
- Additional Items:Garage Door Opener: Yes
- Parking Features:Detached2: Yes
- General Property Info:Garage Spaces: 2.0
Utilities
- Cooling: Central Air
- Cooling: Yes
- Heating: Forced Air
- Heating: Yes
- Sewer: Public
- Utilities: Natural Gas Connected
- Water Source: Well
- Water Well: Yes
Lot Info
- Lot Size Acres: 0.22
- Lot Size Area: 0.22
- Lot Dimensions: 70 X 143
- Lot Size Sq Ft: 9784.0
- ResoLotSizeUnits: Acres
Tax Info
- Tax Annual Amount: 1511.0
- Tax Year: 2022
Ownership History
Purchase Details
Home Financials for this Owner
Home Financials are based on the most recent Mortgage that was taken out on this home.Purchase Details
Home Financials for this Owner
Home Financials are based on the most recent Mortgage that was taken out on this home.Purchase Details
Purchase Details
Similar Homes in Niles, MI
Home Values in the Area
Average Home Value in this Area
Purchase History
| Date | Type | Sale Price | Title Company |
|---|---|---|---|
| Warranty Deed | $173,000 | Chicago Title | |
| Warranty Deed | $70,000 | Chicago Title Of Mi Inc | |
| Warranty Deed | $92,000 | -- | |
| Deed | $100 | -- |
Mortgage History
| Date | Status | Loan Amount | Loan Type |
|---|---|---|---|
| Previous Owner | $80,000 | Credit Line Revolving |
Property History
| Date | Event | Price | Change | Sq Ft Price |
|---|---|---|---|---|
| 08/07/2023 08/07/23 | Sold | $173,000 | +6.5% | $141 / Sq Ft |
| 04/27/2023 04/27/23 | Pending | -- | -- | -- |
| 04/26/2023 04/26/23 | For Sale | $162,500 | +132.1% | $132 / Sq Ft |
| 12/11/2020 12/11/20 | Sold | $70,000 | 0.0% | $57 / Sq Ft |
| 10/17/2020 10/17/20 | Pending | -- | -- | -- |
| 10/17/2020 10/17/20 | For Sale | $70,000 | -- | $57 / Sq Ft |
Tax History Compared to Growth
Tax History
| Year | Tax Paid | Tax Assessment Tax Assessment Total Assessment is a certain percentage of the fair market value that is determined by local assessors to be the total taxable value of land and additions on the property. | Land | Improvement |
|---|---|---|---|---|
| 2025 | $4,299 | $81,600 | $0 | $0 |
| 2024 | $790 | $73,400 | $0 | $0 |
| 2023 | $582 | $62,000 | $0 | $0 |
| 2022 | $554 | $57,200 | $0 | $0 |
| 2021 | $1,406 | $49,800 | $6,000 | $43,800 |
| 2020 | $1,794 | $46,600 | $0 | $0 |
| 2019 | $2,047 | $41,900 | $6,000 | $35,900 |
| 2018 | $1,049 | $41,900 | $0 | $0 |
| 2017 | $1,041 | $39,600 | $0 | $0 |
| 2016 | $960 | $38,200 | $0 | $0 |
| 2015 | $956 | $38,800 | $0 | $0 |
| 2014 | $367 | $34,200 | $0 | $0 |
Agents Affiliated with this Home
-

Seller's Agent in 2023
Kelly London
CK Home Group
(269) 362-5885
28 Total Sales
-
C
Buyer's Agent in 2023
Christopher Radics
Cressy & Everett Real Estate
(269) 876-1452
52 Total Sales
-

Seller's Agent in 2020
Lisa Wright Moore
RE/MAX Michigan
(269) 635-0528
125 Total Sales
Map
Source: Southwestern Michigan Association of REALTORS®
MLS Number: 23012694
APN: 11-14-5610-0375-00-4
- 000 Kathryn St
- 2124 Baldwin Dr
- 2256 Moulder Dr
- 1638 Superior St
- 1638 Cherry St
- 2288 Yankee St
- 823 W Park Dr
- 879 Carberry Rd
- 1536 Huron St
- 1611 Cedar St
- 113 N 15th St
- 216 N 15th St
- VL Detroit Rd
- 846 Mobile Blvd
- 0 Superior St Unit 25027147
- VL S 11th St
- 1008 Oak St
- 1314 Ferry St
- 415 S 9th St
- 2427 Yankee St
