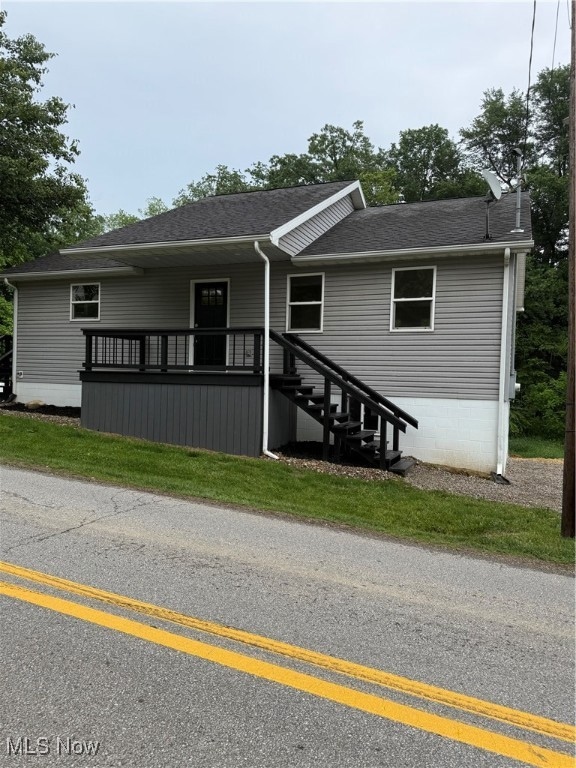
2425 S Pleasant Grove Rd Zanesville, OH 43701
Estimated payment $1,822/month
Highlights
- Open Floorplan
- Traditional Architecture
- No HOA
- Deck
- High Ceiling
- Walk-In Closet
About This Home
**Charming Modern Retreat Awaits You!**
Welcome home to this beautifully renovated 4-bedroom, 2-full bathroom haven that perfectly blends modern elegance with cozy comfort. Step inside and be greeted by the spacious open-concept layout that boasts soaring 9-foot ceilings, creating an airy ambiance throughout the main living areas.
The heart of this home is its expansive kitchen, featuring updated appliances and ample counter space —ideal for both everyday family meals and entertaining guests. The seamless flow from the kitchen to the dining area and inviting living room makes gatherings effortless.
Retreat to your private sanctuary in any of the four generously sized bedrooms, each offering plenty of natural light and space for relaxation or productivity. Two thoughtfully designed full bathrooms ensure you'll never have to wait in line during busy mornings equipped with Bluetooth mirror.
Step outside into your large backyard oasis—perfect for summer barbecues, gardening, or simply unwinding after a long day. With abundant space for outdoor activities and future landscaping dreams, this yard is a blank canvas waiting for your personal touch.
Listing Agent
Leonard and Newland Real Estate Services Brokerage Email: cshaeffe@hotmail.com 740-819-4490 License #358571 Listed on: 06/03/2025
Co-Listing Agent
Leonard and Newland Real Estate Services Brokerage Email: cshaeffe@hotmail.com 740-819-4490 License #2021000817
Home Details
Home Type
- Single Family
Est. Annual Taxes
- $2,665
Year Built
- Built in 2006
Home Design
- Traditional Architecture
- Fiberglass Roof
- Asphalt Roof
- Vinyl Siding
Interior Spaces
- 2-Story Property
- Open Floorplan
- High Ceiling
Kitchen
- Range
- Microwave
- Dishwasher
- Kitchen Island
Bedrooms and Bathrooms
- 4 Bedrooms | 1 Main Level Bedroom
- Walk-In Closet
- 2 Full Bathrooms
Finished Basement
- Basement Fills Entire Space Under The House
- Laundry in Basement
Parking
- No Garage
- Gravel Driveway
Utilities
- Forced Air Heating and Cooling System
- Heating System Uses Gas
Additional Features
- Deck
- 2,374 Sq Ft Lot
Community Details
- No Home Owners Association
Listing and Financial Details
- Assessor Parcel Number 70-90-05-04-000
Map
Home Values in the Area
Average Home Value in this Area
Tax History
| Year | Tax Paid | Tax Assessment Tax Assessment Total Assessment is a certain percentage of the fair market value that is determined by local assessors to be the total taxable value of land and additions on the property. | Land | Improvement |
|---|---|---|---|---|
| 2024 | $2,538 | $65,835 | $9,520 | $56,315 |
| 2023 | $3,728 | $50,785 | $3,745 | $47,040 |
| 2022 | $2,711 | $50,785 | $3,745 | $47,040 |
| 2021 | $2,344 | $50,785 | $3,745 | $47,040 |
| 2020 | $2,233 | $44,135 | $3,255 | $40,880 |
| 2019 | $1,848 | $44,135 | $3,255 | $40,880 |
| 2018 | $2,335 | $44,135 | $3,255 | $40,880 |
| 2017 | $1,553 | $36,015 | $3,255 | $32,760 |
| 2016 | $1,521 | $36,020 | $3,260 | $32,760 |
| 2015 | $1,521 | $36,020 | $3,260 | $32,760 |
| 2013 | $1,986 | $33,960 | $3,260 | $30,700 |
Property History
| Date | Event | Price | Change | Sq Ft Price |
|---|---|---|---|---|
| 08/26/2025 08/26/25 | Price Changed | $295,900 | -0.7% | -- |
| 07/30/2025 07/30/25 | Price Changed | $297,900 | -0.7% | -- |
| 06/03/2025 06/03/25 | For Sale | $299,900 | -- | -- |
Purchase History
| Date | Type | Sale Price | Title Company |
|---|---|---|---|
| Warranty Deed | $71,000 | Northwest Title | |
| Warranty Deed | $71,000 | Northwest Title | |
| Interfamily Deed Transfer | -- | Park Place Title Agency |
Mortgage History
| Date | Status | Loan Amount | Loan Type |
|---|---|---|---|
| Previous Owner | $45,000 | Purchase Money Mortgage |
Similar Homes in the area
Source: MLS Now
MLS Number: 5128367
APN: 70-90-05-04-000
- 2420 Sherwood Hills
- 490 S Pleasant Grove Cir
- 2870 Cody Dr
- 2895 Boggs Rd
- 170 Christopher Place
- 3182 Hiawatha Dr
- 650 Pleasant Grove Rd
- 2397 Adamsville Rd
- 495 Louise Dr
- 1380 Wheeling Ave
- 1345 Eastman St
- 1332 Playford Ave
- 330 Jordan Ave
- 0 Greenwood Ave
- 1240 Henry St
- 0 Wayne Ridge Rd Unit 5141409
- 700 Downard Rd
- 1293 Sharon Ave
- 1125 Lafayette St
- 1069 Mershon Ln
- 732 Elberon Ave
- 484 Forest Ave Unit 484
- 1252 Edward Ln Unit 1256 Edwards Lane
- 2410 Bell St Unit 2410 Bell St Rear
- 1710 S River Rd Unit 1
- 109 Brighton Blvd
- 2955 Fairway Ln Unit G9
- 2985 Fairway Ln Unit C7
- 1304 Roper Ave Unit 1304 Roper St. Apt. 4
- 1056 Brandywine Blvd Unit F
- 1285 Roper Ave Unit 3
- 1060 Brandywine Blvd Unit H
- 3356 Meadowood Dr
- 1512 Venus Place
- 1356 Athena Ln
- 1259 Muirwood Dr
- 9189 East Pike
- 6260 Saint Marys Rd
- 21 1/2 5th St Unit 21.5
- 917 1/2 Main St






