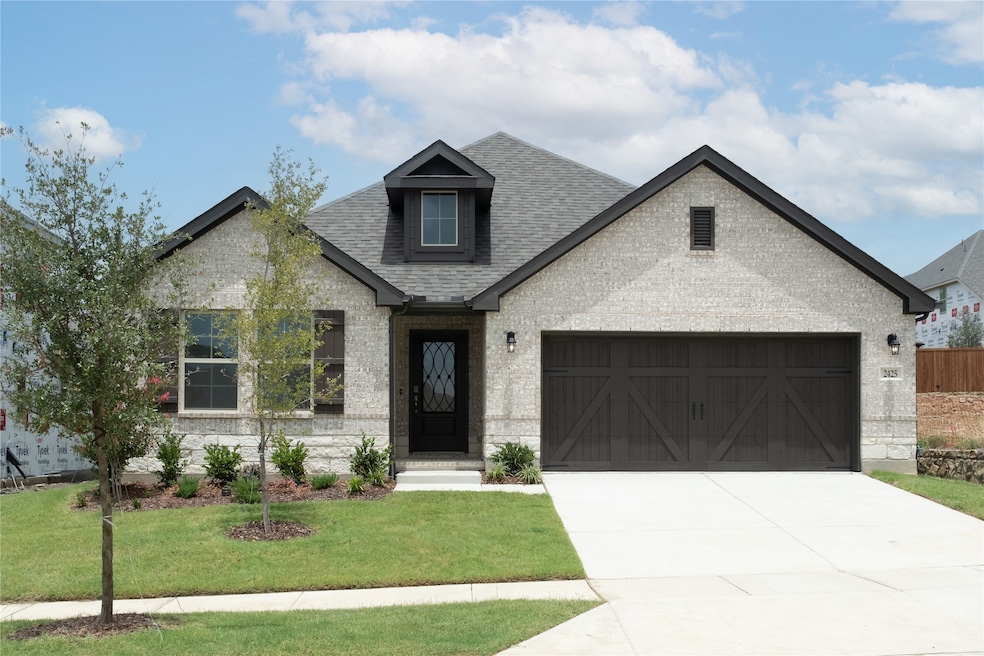
2425 Swinley Forest St Celina, TX 75009
Estimated payment $2,891/month
Highlights
- New Construction
- Traditional Architecture
- Covered Patio or Porch
- Marcy B. Lykins Elementary School Rated A-
- Wood Flooring
- 2 Car Attached Garage
About This Home
Welcome home to the Magnolia—a beautifully designed Beazer Home where style meets comfort. From the moment you step inside, soaring ceilings and a breathtaking fireplace set the tone for a home that’s both stunning and inviting. This 4 bedroom, 2.5 bathroom home features a study, an open concept living space, and a covered patio. The guest suite offers a warm welcome to visitors, while the thoughtfully designed layout ensures space for every part of your life.
Designed with the latest trends in mind, this home showcases quartz countertops, rich hardwood flooring, and striking 42-inch tan cabinetry.
Every Beazer home is certified by the Department of Energy as a Zero Energy Ready Home, designed for superior energy efficiency and healthier indoor air quality with Indoor airPLUS. This solar-ready home is built with durable 2x6 exterior walls and spray foam insulation, achieving an impressive average HERS score of 41.
Live the vacation lifestyle every day at Enclave at Legacy Hills, an amenity-rich community in Celina. Home to the city's first championship 18-hole golf course, this vibrant neighborhood features seven amenity centers with pools, a 27-acre sports park, three miles of hike-and-bike trails, and two on-site elementary schools. With so much to enjoy within the community, you'll hardly need to leave—but when you do, premier shopping and dining await at the Gates of Prosper. Experience luxury, convenience, and endless recreation all in one place at Enclave at Legacy Hills
Estimated completion: June 2025
Days on market reflect the start of new home construction
Listing Agent
RE/MAX DFW Associates Brokerage Phone: 214-385-0155 License #0528564 Listed on: 04/11/2025

Open House Schedule
-
Sunday, August 17, 202512:00 to 5:00 pm8/17/2025 12:00:00 PM +00:008/17/2025 5:00:00 PM +00:00Please visit our model home to access to the open house. Book a self-guided tour by scanning the QR code on property!Add to Calendar
Home Details
Home Type
- Single Family
Year Built
- Built in 2025 | New Construction
Lot Details
- 6,752 Sq Ft Lot
- Lot Dimensions are 60x125
- Wood Fence
- Landscaped
- Sprinkler System
- Few Trees
HOA Fees
- $54 Monthly HOA Fees
Parking
- 2 Car Attached Garage
- Oversized Parking
- Front Facing Garage
- Garage Door Opener
Home Design
- Traditional Architecture
- Brick Exterior Construction
- Slab Foundation
- Composition Roof
Interior Spaces
- 2,097 Sq Ft Home
- 1-Story Property
- Electric Fireplace
- ENERGY STAR Qualified Windows
Kitchen
- Electric Oven
- Gas Cooktop
- Microwave
- Dishwasher
- Disposal
Flooring
- Wood
- Carpet
- Ceramic Tile
Bedrooms and Bathrooms
- 4 Bedrooms
Home Security
- Carbon Monoxide Detectors
- Fire and Smoke Detector
Eco-Friendly Details
- Energy-Efficient Appliances
- Energy-Efficient HVAC
- Energy-Efficient Insulation
Outdoor Features
- Covered Patio or Porch
- Rain Gutters
Schools
- Marcy Lykins Elementary School
- Celina High School
Utilities
- Central Heating and Cooling System
- Heating System Uses Natural Gas
- High Speed Internet
- Cable TV Available
Community Details
- Association fees include all facilities, maintenance structure
- Essex Association Management Association
- Enclave At Legacy Hills Subdivision
Listing and Financial Details
- Legal Lot and Block 10 / F
- Assessor Parcel Number R1324800F01001
Map
Home Values in the Area
Average Home Value in this Area
Tax History
| Year | Tax Paid | Tax Assessment Tax Assessment Total Assessment is a certain percentage of the fair market value that is determined by local assessors to be the total taxable value of land and additions on the property. | Land | Improvement |
|---|---|---|---|---|
| 2024 | -- | $94,500 | $94,500 | -- |
Property History
| Date | Event | Price | Change | Sq Ft Price |
|---|---|---|---|---|
| 08/14/2025 08/14/25 | Price Changed | $439,990 | 0.0% | $210 / Sq Ft |
| 06/15/2025 06/15/25 | For Sale | $439,990 | -- | $210 / Sq Ft |
Similar Homes in Celina, TX
Source: North Texas Real Estate Information Systems (NTREIS)
MLS Number: 20901453
APN: R-13248-00F-0100-1
- 2429 Swinley Forest St
- 2416 Woodhall Dr
- 2413 Swinley Forest St
- 2509 Swinley Forest St
- Madison Plan at Enclave at Legacy Hills - Overlook 60'
- Stockdale Plan at Enclave at Legacy Hills - Overlook 60'
- Summerfield Plan at Enclave at Legacy Hills - Crossings 50'
- Laredo Plan at Enclave at Legacy Hills - Crossings 50'
- Driftwood Plan at Enclave at Legacy Hills - Overlook 60'
- Avalon Plan at Enclave at Legacy Hills - Crossings 50'
- Summerfield Plan at Enclave at Legacy Hills - Overlook 60'
- Kerrville Plan at Enclave at Legacy Hills - Overlook 60'
- Blackburn Plan at Enclave at Legacy Hills - Crossings 50'
- Magnolia Plan at Enclave at Legacy Hills - Crossings 50'
- Manor Plan at Enclave at Legacy Hills - Overlook 60'
- Parker Plan at Enclave at Legacy Hills - Crossings 50'
- Carson Plan at Enclave at Legacy Hills - Crossings 50'
- 2405 Swinley Forest St
- 2513 Woodhall Dr
- 2416 Royal Birkdale St
- 17183 W Fm 455
- 2621 Bridgeport St
- 1312 Abbott Creek Rd
- 1216 Abbott Creek Rd
- 809 W Walnut St Unit B1
- 809 W Walnut St Unit B3
- 811 W Walnut St
- 805 W Walnut St
- 101 S Alabama St Unit 11
- 101 S Alabama St Unit 20
- 101 S Alabama St Unit 14
- 117 Tornillo Dr
- 3312 Autumn Sage Dr
- 509 S Arizona Dr
- 621 S Arizona Dr
- 309 S Louisiana St
- 511 S Louisiana Dr
- 1055 S Oklahoma Dr
- 1804 Coventry Dr
- 1111 S Oklahoma Dr






