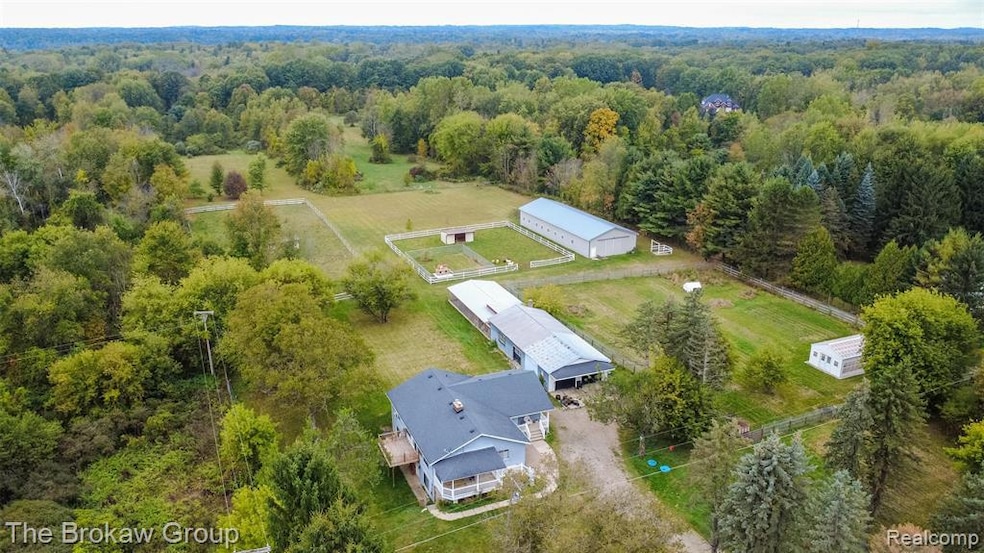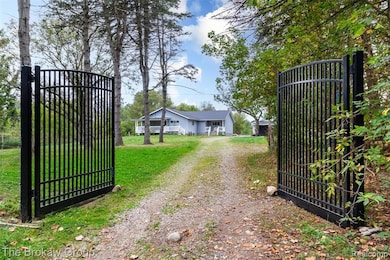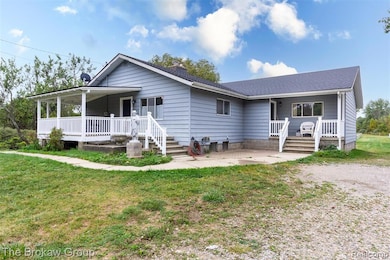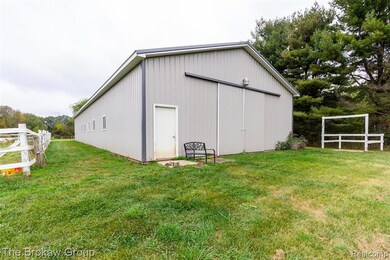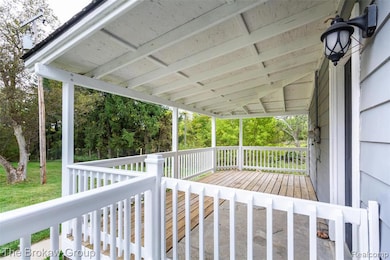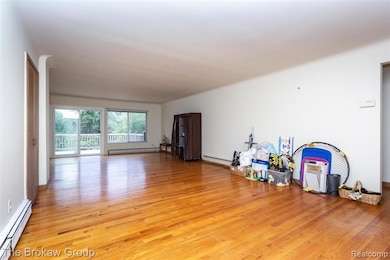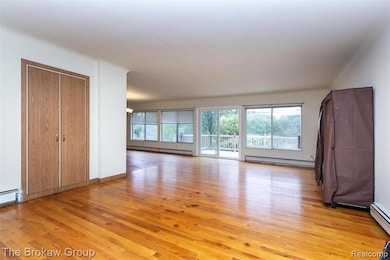2425 Texter Rd Leonard, MI 48367
Estimated payment $3,996/month
Highlights
- Stables
- 9.91 Acre Lot
- Ranch Style House
- Second Garage
- Deck
- Pole Barn
About This Home
PRICED TO SELL!! Welcome to your future oasis situated on 10 ACRES in Addison Twp! 2,083 sq ft RANCH with 5-bedrooms, 2-baths, fully finished walkout basement, all perfectly designed for multi-generational living and a sustainable Homestead! Featuring hardwood floors thruout the main level, oversized bedrooms, 2 kitchens, 2 laundry rooms, wood burning fireplace, root cellar storage area, multiple porches and a deck with beautiful views. Property is secured by $12,000 metal gates adorning the entrance. The entire property perimeter has been Fenced in. 98x36 HORSE BARN with 10 matted stalls, tack room, metal roof lined inside with plywood for noise insulation. $35,000 GREENHOUSE added in 2025. New $1,400 water softener system just installed! Garage holds 4 or more cars, tractors, toys and a workshop. Secure, large capacity Chicken coop. Multiple Paddocks with run in sheds for Horses, Sheep or other livestock. Large field can be cut for Hay. Outdoor sand Riding Arena with a clay base can easily be restored. An Orchard with various types of fruit trees has recently been planted. Oxford Schools! This is more than a home—it's a lifestyle and a legacy. Whether you're looking to live sustainably, raise animals, grow your own food, or generate income from the land, this property offers endless possibilities. A professional inspection was done prior to listing and maintenance items have been completed. Don’t miss your chance to make this dream farm yours!
Home Details
Home Type
- Single Family
Est. Annual Taxes
Year Built
- Built in 1964 | Remodeled in 2025
Lot Details
- 9.91 Acre Lot
- Lot Dimensions are 312x1384x312x1383
- Poultry Coop
- Fenced
Home Design
- Ranch Style House
- Block Foundation
- Asphalt Roof
Interior Spaces
- 2,083 Sq Ft Home
- Ceiling Fan
Kitchen
- Free-Standing Electric Oven
- Microwave
- Dishwasher
- Stainless Steel Appliances
Bedrooms and Bathrooms
- 5 Bedrooms
- 2 Full Bathrooms
Laundry
- Laundry Room
- Dryer
- Washer
Finished Basement
- Fireplace in Basement
- Natural lighting in basement
Parking
- 4 Car Detached Garage
- Second Garage
- Workshop in Garage
Outdoor Features
- Deck
- Covered Patio or Porch
- Pole Barn
- Shed
Location
- Ground Level
Horse Facilities and Amenities
- Stables
- Arena
Utilities
- Baseboard Heating
- Hot Water Heating System
- Heating System Uses Natural Gas
- Water Softener is Owned
Community Details
- No Home Owners Association
- Laundry Facilities
Listing and Financial Details
- Assessor Parcel Number 0523326002
Map
Home Values in the Area
Average Home Value in this Area
Tax History
| Year | Tax Paid | Tax Assessment Tax Assessment Total Assessment is a certain percentage of the fair market value that is determined by local assessors to be the total taxable value of land and additions on the property. | Land | Improvement |
|---|---|---|---|---|
| 2025 | $7,626 | $257,300 | $0 | $0 |
| 2024 | $5,022 | $233,890 | $0 | $0 |
| 2023 | $4,790 | $212,660 | $0 | $0 |
| 2022 | $4,742 | $169,000 | $0 | $0 |
| 2021 | $4,308 | $160,190 | $0 | $0 |
| 2020 | $3,059 | $157,590 | $0 | $0 |
| 2019 | $4,191 | $155,510 | $0 | $0 |
| 2018 | $4,914 | $147,770 | $0 | $0 |
| 2017 | $4,718 | $147,770 | $0 | $0 |
| 2016 | $3,877 | $133,520 | $0 | $0 |
| 2015 | -- | $133,880 | $0 | $0 |
| 2014 | -- | $123,840 | $0 | $0 |
| 2011 | -- | $96,730 | $0 | $0 |
Property History
| Date | Event | Price | List to Sale | Price per Sq Ft | Prior Sale |
|---|---|---|---|---|---|
| 11/12/2025 11/12/25 | Price Changed | $649,000 | -3.0% | $312 / Sq Ft | |
| 11/03/2025 11/03/25 | Price Changed | $669,000 | -2.3% | $321 / Sq Ft | |
| 10/27/2025 10/27/25 | Price Changed | $685,000 | -1.4% | $329 / Sq Ft | |
| 10/02/2025 10/02/25 | For Sale | $695,000 | +32.4% | $334 / Sq Ft | |
| 07/18/2022 07/18/22 | Sold | $525,000 | 0.0% | $252 / Sq Ft | View Prior Sale |
| 06/09/2022 06/09/22 | Pending | -- | -- | -- | |
| 05/25/2022 05/25/22 | Price Changed | $525,000 | -- | $252 / Sq Ft |
Purchase History
| Date | Type | Sale Price | Title Company |
|---|---|---|---|
| Warranty Deed | $525,000 | None Listed On Document | |
| Quit Claim Deed | -- | None Listed On Document | |
| Interfamily Deed Transfer | -- | None Available | |
| Quit Claim Deed | -- | None Available | |
| Sheriffs Deed | $101,025 | None Available | |
| Interfamily Deed Transfer | -- | Philip R Seaver Title Co Inc | |
| Interfamily Deed Transfer | -- | -- | |
| Deed | -- | -- |
Mortgage History
| Date | Status | Loan Amount | Loan Type |
|---|---|---|---|
| Open | $273,000 | New Conventional | |
| Previous Owner | $158,933 | New Conventional | |
| Previous Owner | $141,500 | New Conventional |
Source: Realcomp
MLS Number: 20251040716
APN: 05-23-326-002
- 0000 Hagerman Rd
- 00 West St
- 433 Rochester Rd
- 9 Annandale
- 906 Yule Rd
- 820 Quatro Ln
- 0000 Round Lake Ln
- 3120 Pond Rd
- 0 Pond Unit 20251014765
- 931 Rochester Rd
- 904 Rowland Rd
- 11.01 Acres Vacant L Knights Bridge
- 2.05 Acres VL - Knights Bridge
- 4.23 Acres VL - Knights Bridge
- 2.02 Acres VL - Knights Bridge
- 000 Knights Bridge
- 4195 Forest St
- 270 N Rochester Rd
- 0000 Curtis Rd Curtis Rd
- 88 E Elmwood
- 1765 E Predmore Rd
- 125 S Manor St
- 322 Basket Branch
- 140 Humphrey Dr
- 352 Trillum Trail
- 367 Parker Lake Dr
- 911 Old Hickory Ln
- 11853 Cascade Cir
- 11701 Cascade Cir
- 11986 Springbrook Ct
- 11960 Springbrook Ct
- 11786 Cascade Cir
- 239 Oxford Lake Dr
- 749 Orion Rd
- 12230 St Michel Ave
- 71517 St David Ct
- 750-770 Orion Rd
- 12457 St Michel Ave
- 12491 St Andrew Ct
- 12501 Apple Ln
