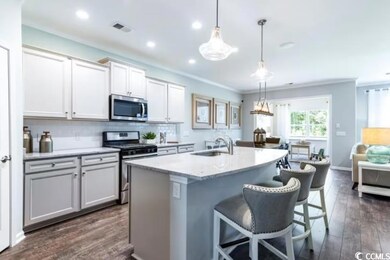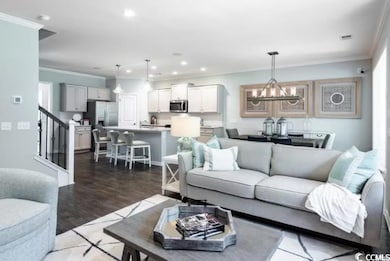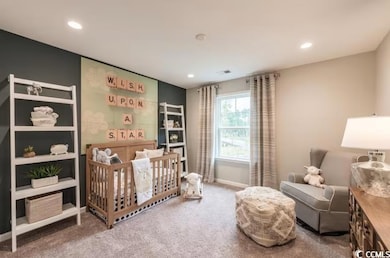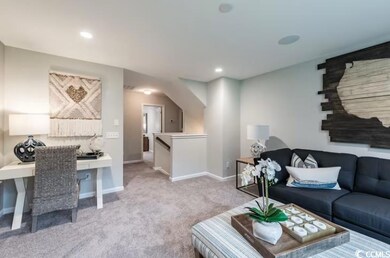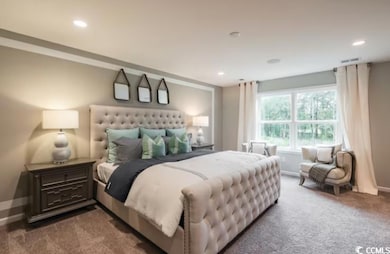UNDER CONTRACT
NEW CONSTRUCTION
$32K PRICE DROP
Estimated payment $2,686/month
Total Views
5,081
5
Beds
3
Baths
2,670
Sq Ft
$153
Price per Sq Ft
Highlights
- New Construction
- Low Country Architecture
- Community Pool
- Riverside Elementary School Rated A-
- Solid Surface Countertops
- Rear Porch
About This Home
Beautiful Hampton Floor Plan! 5 bedrooms, 3 bathrooms plus Study and large loft! Irrigation system, Covered Lanai, Gray Cabinetry, quartz countertops, stainless steel appliances, LED lighting throughout, and just a quick walk to the amenities! Just 6 miles from the Ocean. High-Speed Internet and Cable included in Monthly HOA. < 231 Homes upon completion, build to suit, choice of 15 Customizable Floorplans. Detached Low-Country, Single-Level Floorplans, 2 - 5 Bedroom homes with 2-3 car garage options. Photos are of Model Home, will be changed once home is complete May 2025.
Home Details
Home Type
- Single Family
Year Built
- Built in 2025 | New Construction
HOA Fees
- $98 Monthly HOA Fees
Parking
- 2 Car Attached Garage
Home Design
- Low Country Architecture
- Slab Foundation
- Concrete Siding
- Tile
Interior Spaces
- 2,670 Sq Ft Home
- Combination Kitchen and Dining Room
Kitchen
- Range
- Microwave
- Dishwasher
- Kitchen Island
- Solid Surface Countertops
- Disposal
Flooring
- Carpet
- Luxury Vinyl Tile
Bedrooms and Bathrooms
- 5 Bedrooms
- Split Bedroom Floorplan
- 3 Full Bathrooms
Laundry
- Laundry Room
- Washer and Dryer Hookup
Schools
- Riverside Elementary School
- North Myrtle Beach Middle School
- North Myrtle Beach High School
Utilities
- Central Heating and Cooling System
- Underground Utilities
- Gas Water Heater
- Phone Available
- Cable TV Available
Additional Features
- No Carpet
- Rear Porch
- 7,841 Sq Ft Lot
Listing and Financial Details
- Home warranty included in the sale of the property
Community Details
Overview
- Association fees include primary antenna/cable TV, internet access
- The community has rules related to allowable golf cart usage in the community
Recreation
- Community Pool
Map
Create a Home Valuation Report for This Property
The Home Valuation Report is an in-depth analysis detailing your home's value as well as a comparison with similar homes in the area
Home Values in the Area
Average Home Value in this Area
Property History
| Date | Event | Price | List to Sale | Price per Sq Ft |
|---|---|---|---|---|
| 07/21/2025 07/21/25 | Price Changed | $409,415 | -4.7% | $153 / Sq Ft |
| 05/23/2025 05/23/25 | Price Changed | $429,415 | -2.7% | $161 / Sq Ft |
| 05/04/2025 05/04/25 | For Sale | $441,415 | -- | $165 / Sq Ft |
Source: Coastal Carolinas Association of REALTORS®
Source: Coastal Carolinas Association of REALTORS®
MLS Number: 2511232
Nearby Homes
- 2429 Watershed Way Unit Phase 1 Lot 214
- 9530 Potters Pass Dr Unit Phase 1 Lot 178
- 2409 Watershed Way Unit Phase 1 Lot 209
- 9534 Potters Pass Dr Unit Phase 1 Lot 177
- 2323 Watershed Way Unit Phase 1 Lot 204
- 2319 Watershed Way Unit Phase 1 Lot 203
- 2601 Watershed Way Unit Phase 1 Lot 226
- 2305 Watershed Way Unit Phase 1 Lot 200
- 9408 Long Meadow Way Unit Phase 1 Lot 148
- 2609 Watershed Way Unit Phase 1 Lot 228
- 2613 Watershed Way Unit Phase 1 Lot 229
- 2605 Watershed Way Unit Phase 1 Lot 227
- 2300 Watershed Way Unit Phase 1 Lot 029
- 2617 Watershed Way Unit Phase 1 Lot 230
- 9322 Long Meadow Way Unit Phase 1 Lot 151
- 2621 Watershed Way Unit Phase 1 Lot 231
- 9318 Long Meadow Way Unit Phase 1 lot 152
- 9314 Long Meadow Way Unit Phase 1 Lot 153
- Aspire Plan at Forestwood - Cambridge
- Renown Plan at Forestwood - Sutton Place
- 130 Ap Thompson Rd
- 118 Teal Cir
- 300 Champion Blvd Unit Surfside
- 300 Champion Blvd Unit Ocean Drive
- 300 Champion Blvd Unit Cherry Grove
- 100 Lyman Ct
- 1004 Sentinel Ct
- 3465 Sandler Blvd
- 10600 Highway 90
- 305 Lineback Place
- 441 Waterend Dr
- 441 Waterend Dr
- 311 Hope Bird Lane Dr
- 3712 Park Pointe Ave
- 3720 Park Pointe Ave
- 166 Adrift Loop
- 1793 Sapphire Dr
- 847 Flowering Branch Ave
- 1500 Cenith Dr Unit A-302
- 2406 Bert Dr

