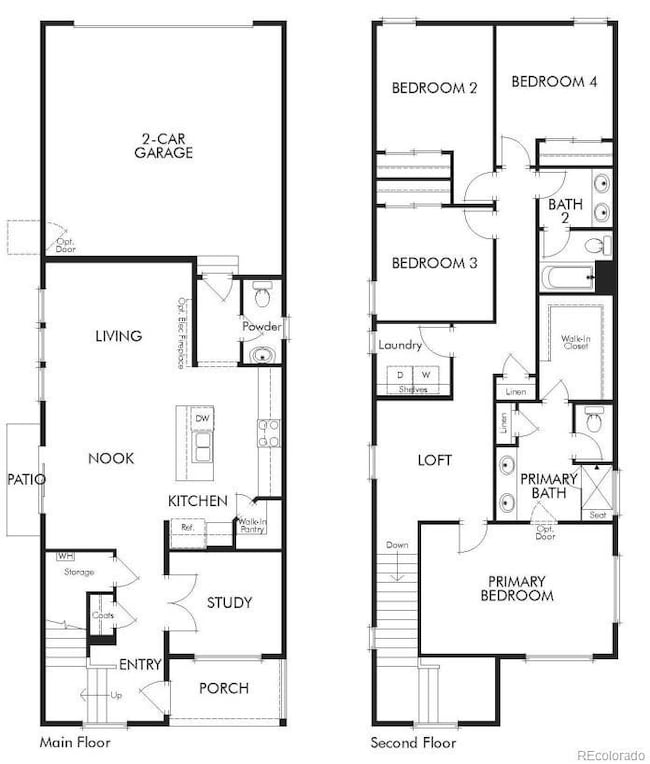
24251 E 54th Place Aurora, CO 80016
Estimated payment $3,604/month
Highlights
- Under Construction
- Primary Bedroom Suite
- Loft
- Located in a master-planned community
- Open Floorplan
- Great Room
About This Home
This enchanting 2-story residence is now available for sale, offering a harmonious combination of sophistication, functionality, and energy efficiency.
This home features 4 bedrooms, providing ample space for family and guests. The primary bedroom boasts a private ensuite bathroom, while the additional 1 1/2 bathrooms offer convenience and style.
The heart of the home is the elegant kitchen, adorned with beautiful 36" cabinets, a captivating kitchen backsplash, and pristine quartz countertops. The large island not only adds extra prep space but also serves as a focal point for gatherings.
Convenience is at the forefront of this home's design with the main floor hosting a versatile office, ideal for those who work from home or need a dedicated space for productivity.
The energy-efficient features make this home not only environmentally friendly but also a smart investment for the future.
Experience the perfect blend of modern living, style, and comfort as you step into this beautiful residence. Don't miss the chance to make this house your home. Schedule a viewing today and embark on a new chapter of luxury living!
Listing Agent
RE/MAX Professionals Brokerage Email: tomrman@aol.com,303-910-8436 License #000986635 Listed on: 06/30/2025

Home Details
Home Type
- Single Family
Est. Annual Taxes
- $7,019
Year Built
- Built in 2025 | Under Construction
Lot Details
- 3,875 Sq Ft Lot
- Southwest Facing Home
- Property is Fully Fenced
- Landscaped
- Private Yard
HOA Fees
- $100 Monthly HOA Fees
Parking
- 2 Car Attached Garage
- Lighted Parking
- Smart Garage Door
Home Design
- Frame Construction
- Composition Roof
- Concrete Perimeter Foundation
Interior Spaces
- 2,062 Sq Ft Home
- 2-Story Property
- Open Floorplan
- Wired For Data
- Ceiling Fan
- Double Pane Windows
- Great Room
- Home Office
- Loft
- Laundry in unit
Kitchen
- Eat-In Kitchen
- Self-Cleaning Oven
- Range
- Microwave
- Dishwasher
- Kitchen Island
- Quartz Countertops
- Disposal
Flooring
- Carpet
- Laminate
- Tile
Bedrooms and Bathrooms
- 4 Bedrooms
- Primary Bedroom Suite
- Walk-In Closet
Home Security
- Smart Locks
- Carbon Monoxide Detectors
- Fire and Smoke Detector
Eco-Friendly Details
- Smoke Free Home
Outdoor Features
- Exterior Lighting
- Rain Gutters
Schools
- Aurora Highlands Elementary And Middle School
- Vista Peak High School
Utilities
- Forced Air Heating and Cooling System
- Heating System Uses Natural Gas
- Tankless Water Heater
- High Speed Internet
- Phone Available
- Cable TV Available
Listing and Financial Details
- Exclusions: Seller's personal possessions and any staging items that may be in use.
- Assessor Parcel Number R0225689
Community Details
Overview
- Association fees include irrigation, ground maintenance, recycling, road maintenance, snow removal, trash
- Advance HOA, Phone Number (303) 482-2213
- Built by New Home Co
- Windler Subdivision, Plan 15A Homestead Contemporary
- Located in a master-planned community
Amenities
- Community Garden
Recreation
- Community Pool
- Park
- Trails
Map
Home Values in the Area
Average Home Value in this Area
Property History
| Date | Event | Price | Change | Sq Ft Price |
|---|---|---|---|---|
| 08/11/2025 08/11/25 | Pending | -- | -- | -- |
| 07/03/2025 07/03/25 | Price Changed | $539,888 | -1.6% | $262 / Sq Ft |
| 06/30/2025 06/30/25 | For Sale | $548,540 | -- | $266 / Sq Ft |
Similar Homes in Aurora, CO
Source: REcolorado®
MLS Number: 6602338
- 2216 Copy Plan at Eastside at Windler - The Casitas Collection at Windler
- 2212 Plan at Eastside at Windler - The Casitas Collection at Windler
- 2214 Plan at Eastside at Windler - The Casitas Collection at Windler
- 2213 Plan at Eastside at Windler - The Casitas Collection at Windler
- 2212 Plan at Eastside at Windler - The Garden Collection at Windler
- 2215 Plan at Eastside at Windler - The Garden Collection at Windler
- 2215 Plan at Eastside at Windler - The Casitas Collection at Windler
- 2213 Plan at Eastside at Windler - The Garden Collection at Windler
- 2214 Plan at Eastside at Windler - The Garden Collection at Windler
- 2216 Plan at Eastside at Windler - The Casitas Collection at Windler
- 5479 N Elk St
- 5242 N Denali Blvd
- 5240 N Denali Blvd
- Plan 2714 at Eastside at Windler - Windler Starlight
- Plan 2617 at Eastside at Windler - Windler Starlight
- Plan 2483 Modeled at Eastside at Windler - Windler Starlight
- Plan 2294 at Eastside at Windler - Windler Starlight
- 24207 E 53rd Dr
- 24116 E 53rd Dr
- 24126 E 53rd Dr

