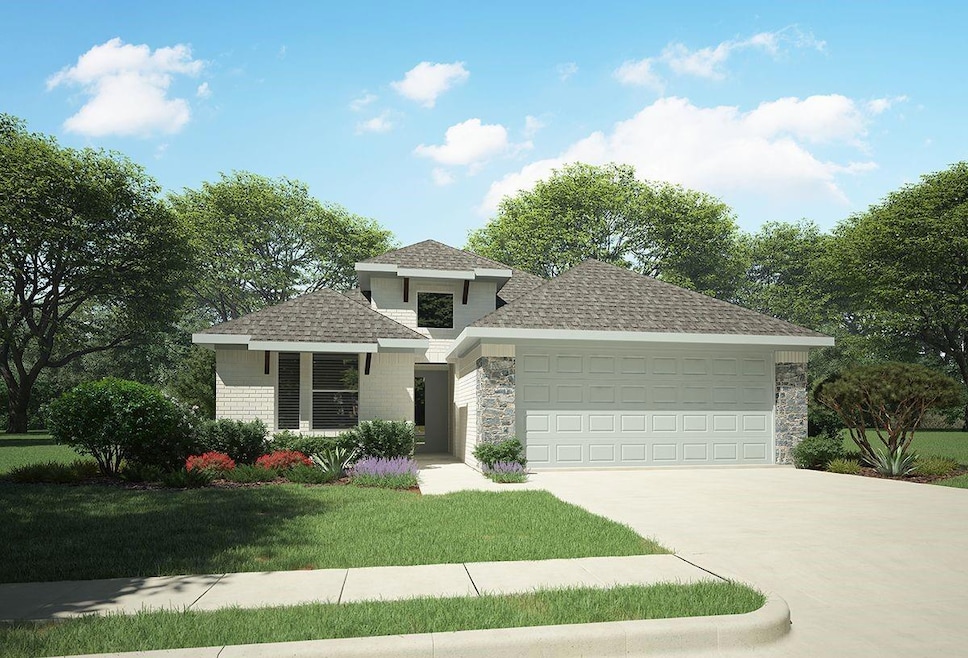
2426 Adenmore Ln Heath, TX 75126
Devonshire NeighborhoodHighlights
- New Construction
- Open Floorplan
- Clubhouse
- Fishing
- Community Lake
- Vaulted Ceiling
About This Home
As of December 2024MLS# 20745992 - Built by Trophy Signature Homes - Ready Now! ~ The Diamond is a flawless floor plan balancing communal and private living areas. The great room is family central where dazzling sunlight illuminates your weekly Super Smash Bros tournament. Popcorn popped on the gleaming kitchen island refuels players between games. For more solitary pursuits, the home management center is the jewel in the crown of this design. Equipped with a backpack rack and cubbies, it’s the perfect spot for a homework center or home office!
Last Agent to Sell the Property
HomesUSA.com Brokerage Phone: 888-872-6006 License #0096651 Listed on: 10/04/2024
Home Details
Home Type
- Single Family
Est. Annual Taxes
- $2,223
Year Built
- Built in 2024 | New Construction
Lot Details
- 6,098 Sq Ft Lot
- Wood Fence
- Sprinkler System
HOA Fees
- $62 Monthly HOA Fees
Parking
- 2-Car Garage with one garage door
Home Design
- Brick Exterior Construction
- Slab Foundation
- Frame Construction
- Composition Roof
- Siding
Interior Spaces
- 1,889 Sq Ft Home
- 1-Story Property
- Open Floorplan
- Vaulted Ceiling
- Ceiling Fan
- Decorative Lighting
- Electric Fireplace
- Living Room with Fireplace
- Electric Dryer Hookup
Kitchen
- Gas Oven
- Built-In Gas Range
- Microwave
- Dishwasher
- Disposal
Flooring
- Carpet
- Luxury Vinyl Plank Tile
Bedrooms and Bathrooms
- 3 Bedrooms
- 2 Full Bathrooms
Eco-Friendly Details
- ENERGY STAR Qualified Equipment for Heating
Outdoor Features
- Covered Patio or Porch
- Rain Gutters
Schools
- Griffin Elementary School
- Brown Middle School
- North Forney High School
Utilities
- Central Heating and Cooling System
- Heating System Uses Natural Gas
- Underground Utilities
- Municipal Utilities District
- Tankless Water Heater
Listing and Financial Details
- Assessor Parcel Number 228058
Community Details
Overview
- Association fees include full use of facilities, ground maintenance, maintenance structure, management fees
- Devonshire Residential Association, Inc. HOA, Phone Number (972) 552-2820
- Devonshire Subdivision
- Mandatory home owners association
- Community Lake
- Greenbelt
Recreation
- Community Playground
- Community Pool
- Fishing
- Park
- Jogging Path
Additional Features
- Clubhouse
- Fenced around community
Ownership History
Purchase Details
Home Financials for this Owner
Home Financials are based on the most recent Mortgage that was taken out on this home.Similar Homes in Heath, TX
Home Values in the Area
Average Home Value in this Area
Purchase History
| Date | Type | Sale Price | Title Company |
|---|---|---|---|
| Special Warranty Deed | -- | Green Brick Title |
Mortgage History
| Date | Status | Loan Amount | Loan Type |
|---|---|---|---|
| Open | $509,850 | Reverse Mortgage Home Equity Conversion Mortgage | |
| Closed | $509,850 | Credit Line Revolving |
Property History
| Date | Event | Price | Change | Sq Ft Price |
|---|---|---|---|---|
| 12/02/2024 12/02/24 | Sold | -- | -- | -- |
| 10/04/2024 10/04/24 | For Sale | $339,900 | -- | $180 / Sq Ft |
| 10/03/2024 10/03/24 | Pending | -- | -- | -- |
Tax History Compared to Growth
Tax History
| Year | Tax Paid | Tax Assessment Tax Assessment Total Assessment is a certain percentage of the fair market value that is determined by local assessors to be the total taxable value of land and additions on the property. | Land | Improvement |
|---|---|---|---|---|
| 2025 | $2,223 | $337,083 | $90,000 | $247,083 |
| 2024 | -- | $100,000 | $100,000 | -- |
Agents Affiliated with this Home
-
Ben Caballero

Seller's Agent in 2024
Ben Caballero
HomesUSA.com
(888) 872-6006
471 in this area
30,774 Total Sales
-
Kelye Carter
K
Buyer's Agent in 2024
Kelye Carter
Kelye Carter Realty
(214) 600-9809
1 in this area
42 Total Sales
Map
Source: North Texas Real Estate Information Systems (NTREIS)
MLS Number: 20745992
APN: 228058
- The Galveston II Plan at Devonshire
- The Lockhart II Plan at Devonshire
- Franklin II Plan at Devonshire
- Del Rio II Plan at Devonshire
- The Bridgeport II Plan at Devonshire
- The Georgetown II Plan at Devonshire
- The Waco II Plan at Devonshire
- The Fredericksburg II Plan at Devonshire
- The Shenandoah II Plan at Devonshire
- San Angelo II Plan at Devonshire
- The Odessa II Plan at Devonshire
- The Midland II Plan at Devonshire
- The El Paso II Plan at Devonshire
- 1205 Bonchester Ln
- Dalhart - 4448 Plan at Devonshire
- Barton - 4441 PS Plan at Devonshire
- Conroe - SH 5248 Plan at Devonshire
- Oakwood - SH 5421 Plan at Devonshire
- Lakeview - SH 5424 Plan at Devonshire
- Pinehurst - SH 5423 Plan at Devonshire






