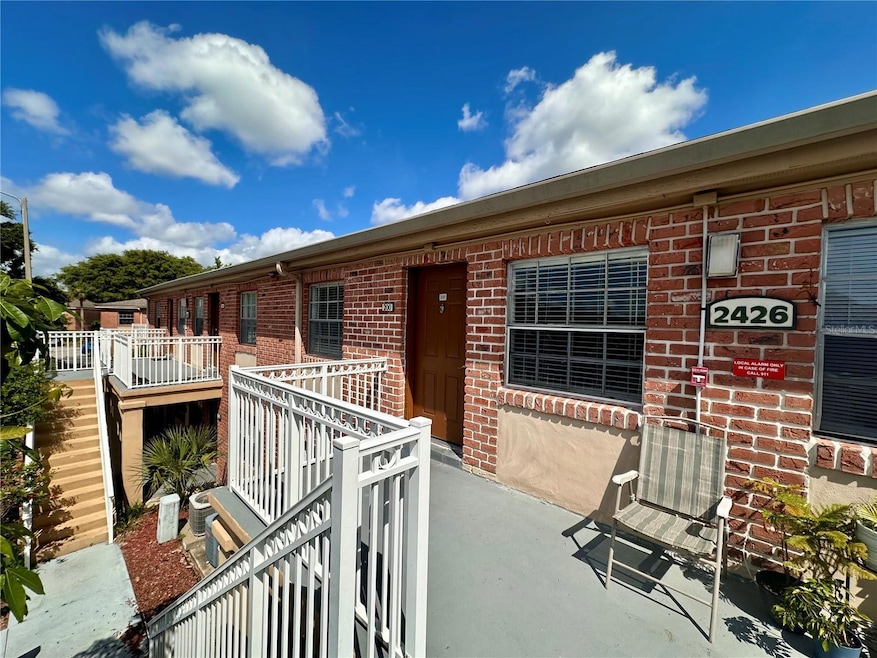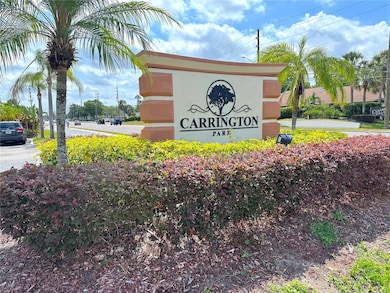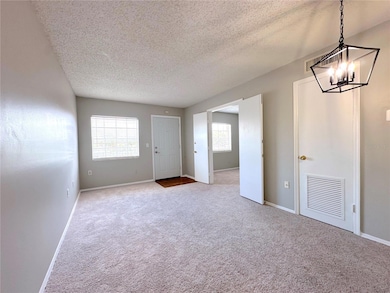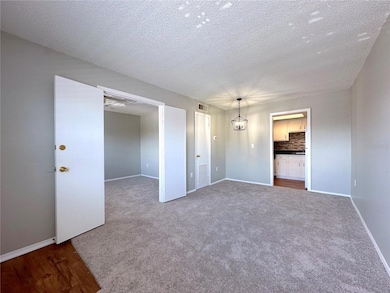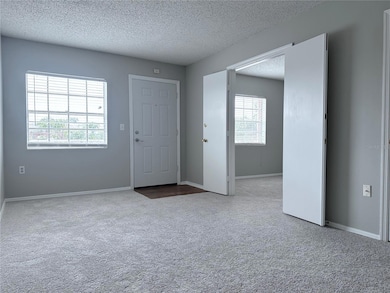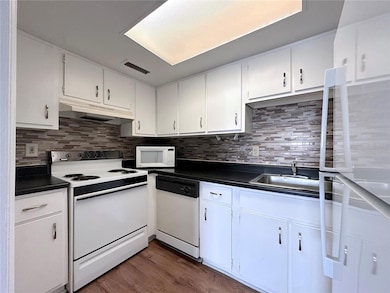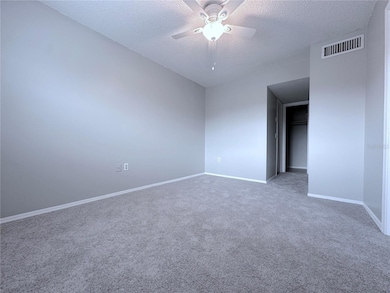2426 Branch Way Unit 200 Maitland, FL 32751
Lake Howell NeighborhoodEstimated payment $894/month
Highlights
- Fitness Center
- Clubhouse
- Community Pool
- Lake Howell High School Rated A-
- Attic
- Recreation Facilities
About This Home
Carrington Park one bedroom/one bathroom condo - located conveniently in Maitland! Freshly painted INTERIOR (2025), brand new carpet (2025), and brand new HVAC system (2025). Features a front porch with sitting area, kitchen with brand new refrigerator, vinyl flooring with tile backsplash, Living room/Dining room combo, Primary bedroom with large walk-in closet. Carrington Park amenities include 3 sparkling pools, fitness center, playground and laundry facilities for your convenience. Monthly HOA fee includes water and garbage. Carrington Park is adjacent to the Publix-anchored Casselberry Commons, which includes multiple restaurants and retailers.
Listing Agent
TAL BUSIDAN PA Brokerage Phone: 407-227-3001 License #3288523 Listed on: 05/06/2025
Property Details
Home Type
- Condominium
Est. Annual Taxes
- $1,227
Year Built
- Built in 1973
Lot Details
- South Facing Home
HOA Fees
- $212 Monthly HOA Fees
Parking
- Open Parking
Home Design
- Entry on the 2nd floor
- Brick Exterior Construction
- Block Foundation
- Shingle Roof
- Block Exterior
Interior Spaces
- 550 Sq Ft Home
- 2-Story Property
- Ceiling Fan
- Blinds
- Combination Dining and Living Room
- Attic
Kitchen
- Range
- Microwave
- Dishwasher
- Disposal
Flooring
- Carpet
- Vinyl
Bedrooms and Bathrooms
- 1 Bedroom
- Walk-In Closet
- 1 Full Bathroom
Home Security
Outdoor Features
- Exterior Lighting
- Front Porch
Utilities
- Central Heating and Cooling System
- Electric Water Heater
Listing and Financial Details
- Visit Down Payment Resource Website
- Legal Lot and Block 2000 / 151
- Assessor Parcel Number 28-21-30-536-4400-2000
Community Details
Overview
- Association fees include pool, escrow reserves fund, maintenance structure, ground maintenance, management, pest control, recreational facilities, sewer, trash, water
- Millie Association, Phone Number (407) 677-8877
- Carrington Park A Condo Subdivision
Amenities
- Clubhouse
- Laundry Facilities
- Community Mailbox
Recreation
- Recreation Facilities
- Community Playground
- Fitness Center
- Community Pool
- Park
Pet Policy
- 2 Pets Allowed
- Dogs and Cats Allowed
- Breed Restrictions
- Medium pets allowed
Security
- Card or Code Access
- Fire and Smoke Detector
Map
Home Values in the Area
Average Home Value in this Area
Tax History
| Year | Tax Paid | Tax Assessment Tax Assessment Total Assessment is a certain percentage of the fair market value that is determined by local assessors to be the total taxable value of land and additions on the property. | Land | Improvement |
|---|---|---|---|---|
| 2024 | $1,227 | $58,411 | -- | -- |
| 2023 | $1,151 | $53,101 | $0 | $0 |
| 2021 | $863 | $43,885 | $0 | $0 |
| 2020 | $767 | $50,760 | $0 | $0 |
| 2019 | $740 | $50,760 | $0 | $0 |
| 2018 | $671 | $43,992 | $0 | $0 |
| 2017 | $637 | $29,974 | $0 | $0 |
| 2016 | $619 | $39,480 | $0 | $0 |
| 2015 | $551 | $39,480 | $0 | $0 |
| 2014 | $551 | $39,480 | $0 | $0 |
Property History
| Date | Event | Price | List to Sale | Price per Sq Ft |
|---|---|---|---|---|
| 10/30/2025 10/30/25 | Price Changed | $110,000 | -4.3% | $200 / Sq Ft |
| 09/19/2025 09/19/25 | Price Changed | $115,000 | -4.2% | $209 / Sq Ft |
| 07/29/2025 07/29/25 | Price Changed | $120,000 | -4.0% | $218 / Sq Ft |
| 06/25/2025 06/25/25 | Price Changed | $125,000 | -3.5% | $227 / Sq Ft |
| 06/10/2025 06/10/25 | Price Changed | $129,500 | +0.5% | $235 / Sq Ft |
| 05/06/2025 05/06/25 | For Sale | $128,900 | -- | $234 / Sq Ft |
Purchase History
| Date | Type | Sale Price | Title Company |
|---|---|---|---|
| Interfamily Deed Transfer | -- | Attorney | |
| Condominium Deed | -- | Attorney |
Mortgage History
| Date | Status | Loan Amount | Loan Type |
|---|---|---|---|
| Open | $79,500 | New Conventional |
Source: Stellar MLS
MLS Number: O6305618
APN: 28-21-30-536-4400-2000
- 2525 Caper Ln Unit 205
- 2521 Caper Ln Unit 101
- 2517 Caper Ln Unit 205
- 2517 Caper Ln Unit 207
- 448 Banyon Tree Cir Unit 206
- 2423 Branch Way Unit 207
- 2520 Caper Ln Unit 206
- 480 Banyon Tree Cir Unit 100
- 500 Banyon Tree Cir Unit 104
- 416 Banyon Tree Cir Unit 108
- 296 Lewfield Cir
- 2489 Tahoe Cir Unit 2489
- 2458 Grand Teton Cir
- 2344 Sierra Ln
- 225 Lewfield Cir
- 224 Lewfield Cir Unit 224
- 2384 Sun Valley Cir
- 1990 Kenaston Rd Unit 1990
- 2336 Sun Valley Cir Unit BLDG 20
- 1624 Florentino Ln
- 2521 Caper Ln Unit 101
- 2521 Caper Ln Unit 203
- 2517 Caper Ln Unit 205
- 2423 Branch Way Unit 201
- 550 Flemming Way Unit 200
- 2520 Caper Ln Unit 102
- 484 Banyon Tree Cir Unit 204
- 496 Banyon Tree Cir Unit 204
- 492 Banyon Tree Cir Unit 104
- 410 Poplar Ct
- 2400 Howell Branch Rd
- 1485 Ash Cir
- 2500 Howell Branch Rd
- 551 Finchley Rd Unit 551
- 100 Reflections Cir
- 2181 Linden Rd
- 1280 Vinings Ln
- 2336 High St
- 1821 Carrigan Ave
- 2353 Winter Woods Blvd
