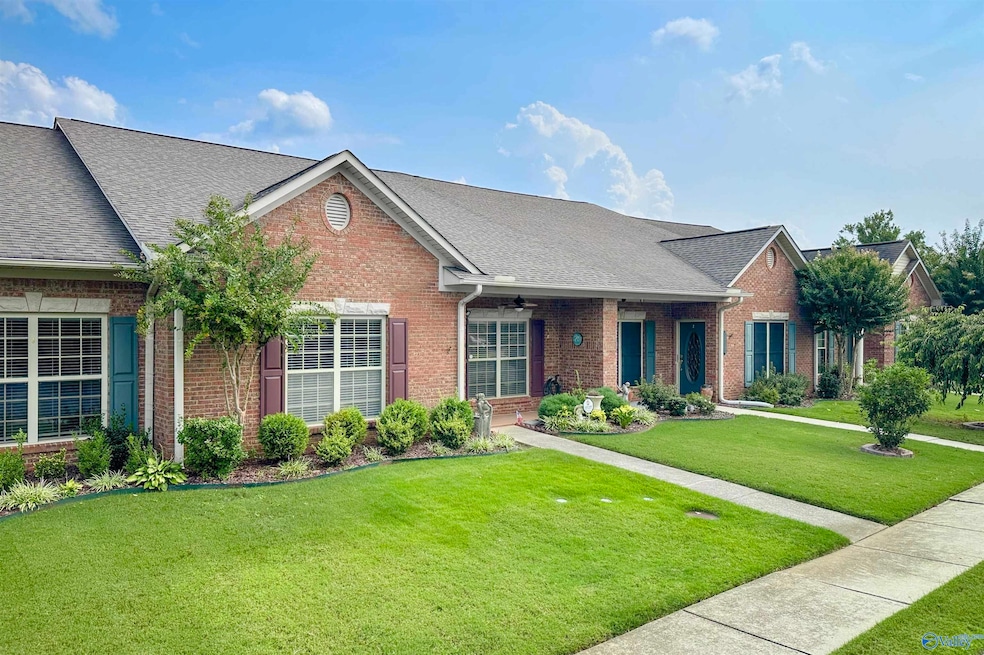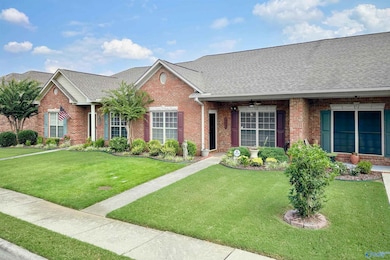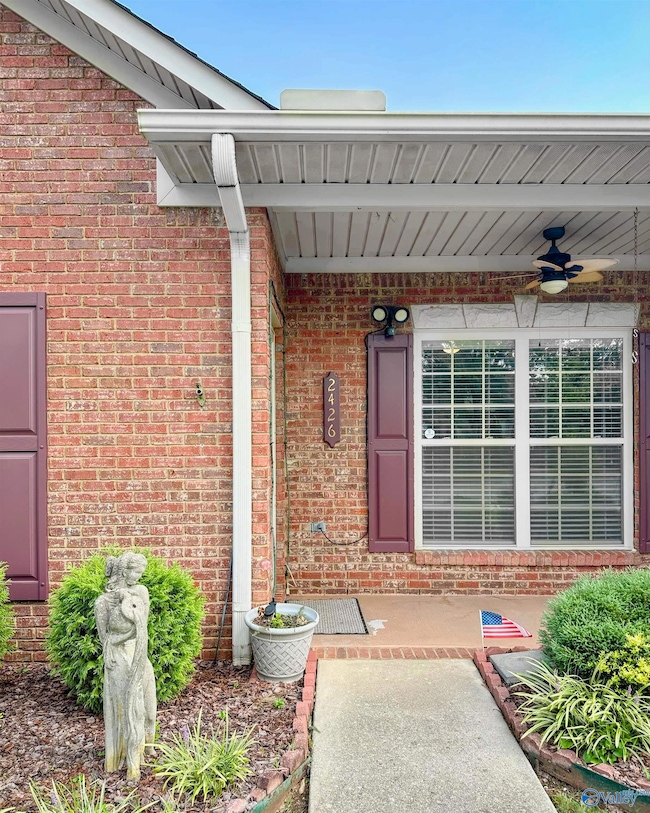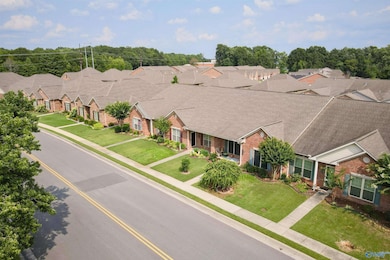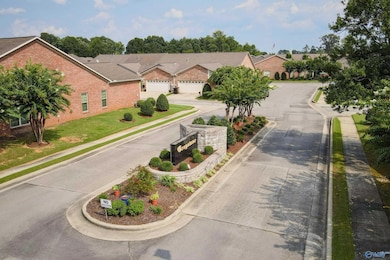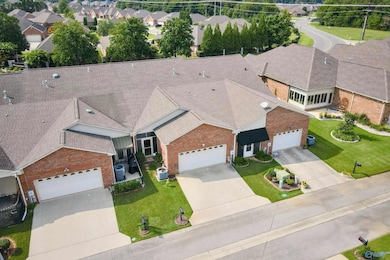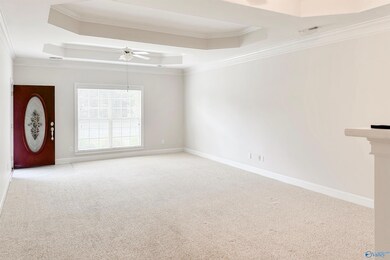2426 Castle Gate Blvd SW Decatur, AL 35603
Estimated payment $1,541/month
Highlights
- Open Floorplan
- Central Heating and Cooling System
- Gas Log Fireplace
- Living Room
About This Home
Does easy maintenance free living sound good to you? Then this 2 bedroom and 2 bath move in ready town home in the highly sought after Greystone subdivision is perfect for you. You will like the open floor plan with a gas log fireplace for those chilly nights when you want to enjoy a nice fire. The main bedroom has a large walk in closet with lots of custom shelving. Enjoy sitting on the enclosed porch while sipping your morning coffee. Centrally located right off Beltline road near shopping, schools, restaurants, and grocery stores. This one comes with a 2 car garage. It also includes a pantry and separate laundry room. Great for downsizing or moving your elderly parents close by.
Townhouse Details
Home Type
- Townhome
Year Built
- Built in 2002
HOA Fees
- $66 Monthly HOA Fees
Home Design
- Brick Exterior Construction
- Slab Foundation
Interior Spaces
- 1,864 Sq Ft Home
- Property has 1 Level
- Open Floorplan
- Gas Log Fireplace
- Living Room
Bedrooms and Bathrooms
- 2 Bedrooms
- 2 Full Bathrooms
Parking
- 2 Car Garage
- Rear-Facing Garage
Schools
- Austin Middle Elementary School
- Austin High School
Utilities
- Central Heating and Cooling System
Community Details
- Greystone Association
- Greystone Subdivision
Listing and Financial Details
- Assessor Parcel Number 02 07 35 4 000 052.000
Map
Home Values in the Area
Average Home Value in this Area
Tax History
| Year | Tax Paid | Tax Assessment Tax Assessment Total Assessment is a certain percentage of the fair market value that is determined by local assessors to be the total taxable value of land and additions on the property. | Land | Improvement |
|---|---|---|---|---|
| 2024 | -- | $19,430 | $2,680 | $16,750 |
| 2023 | $0 | $19,640 | $2,680 | $16,960 |
| 2022 | $0 | $18,900 | $2,530 | $16,370 |
| 2021 | $0 | $16,360 | $2,530 | $13,830 |
| 2020 | $0 | $28,320 | $2,500 | $25,820 |
| 2019 | $0 | $15,580 | $0 | $0 |
| 2015 | -- | $15,300 | $0 | $0 |
| 2014 | -- | $15,300 | $0 | $0 |
| 2013 | -- | $15,620 | $0 | $0 |
Property History
| Date | Event | Price | List to Sale | Price per Sq Ft |
|---|---|---|---|---|
| 09/10/2025 09/10/25 | For Sale | $279,900 | -- | $150 / Sq Ft |
Purchase History
| Date | Type | Sale Price | Title Company |
|---|---|---|---|
| Warranty Deed | $1,000 | None Available |
Source: ValleyMLS.com
MLS Number: 21898845
APN: 02-07-35-4-000-052.000
- 2419 Aldingham Dr SW
- 2503 Aldingham Dr SW
- 2608 Brompton Ln SW
- 2324 Cameron St SW
- 2224 Naples Dr SW
- 2705 Carrington Dr SW
- 2708 Princeton Ave SW
- 2802 Princeton Ave SW
- 2714 Revere Ave SW
- 2216 Carleton Dr SW
- 1816 Glenn St SW Unit SW
- 1809 Windover Place SW
- 2307 Warwick Ave SW
- 1803 Graymont Ln SW
- 2305 Warwick Ave SW
- 1801 Graymont Ln SW Unit 4
- 2026 Jefferson Ave SW
- 2723 Longfellow Dr SW
- 2209 Galahad Dr SW
- 2916 Glasgow Place SW
- 2025 Danville Park Dr SW
- 1818 Glenn St SW Unit 2
- 2222 Acadia Dr SW
- 2188 Westbury Ct SW
- 1242 Beltline Rd SW
- 3241 Fieldstone Dr SW
- 2131 Westmead Dr SW
- 1512 Forestview Dr SW
- 2130 Westmead Dr SW
- 2503 Jarvis St SW
- 976 Tracey Ln
- 1907 Weatherly Cir SW
- 2500 Spring Ave SW
- 2506 Spring Ave SW
- 2402-2422 Gaslight Place SW
- 1221 Silvercrest Dr SW
- 715 Cedar Lake Rd SW
- 413 Springview St SW
- 2801 Sandlin Rd SW
- 510 Denise Dr SW
