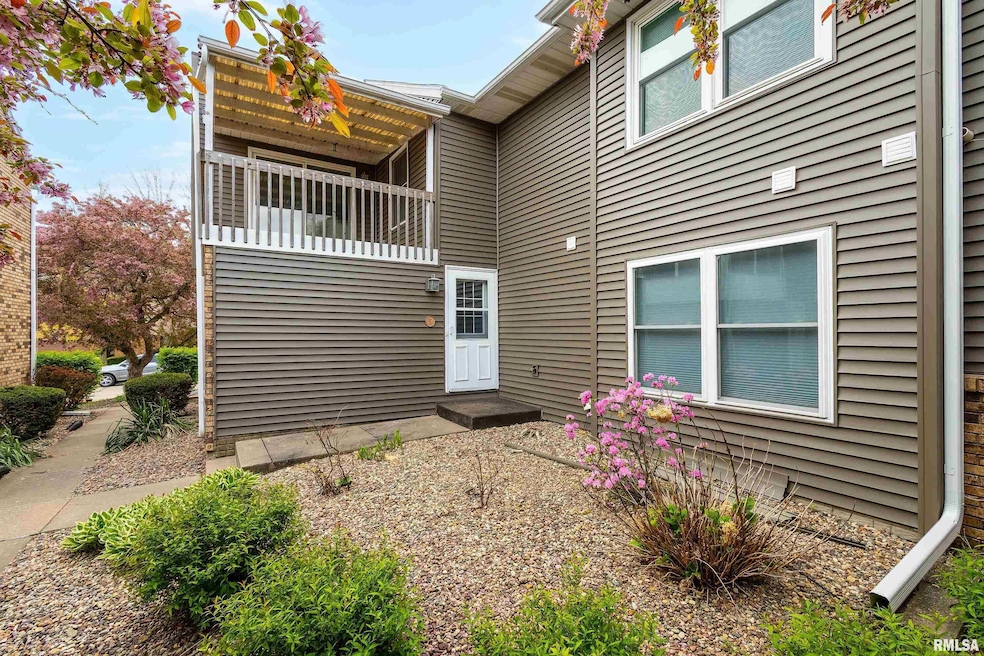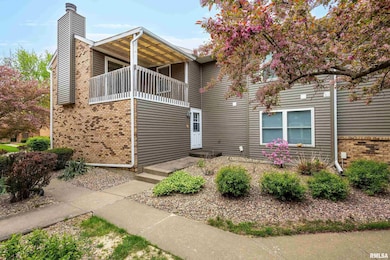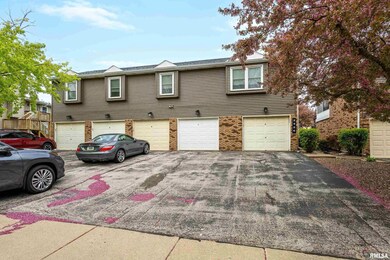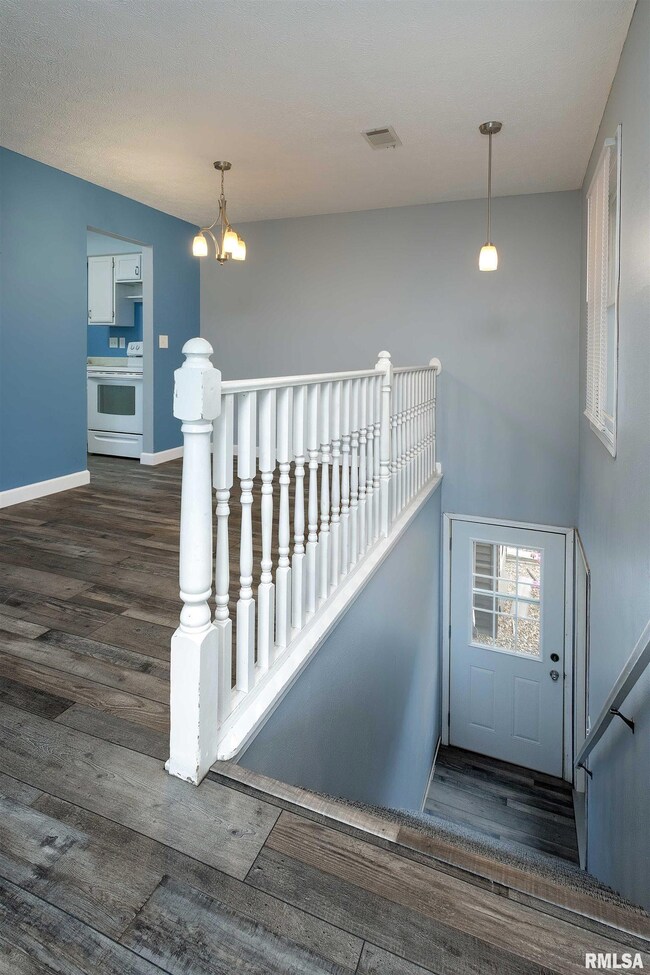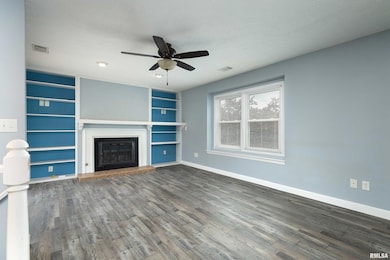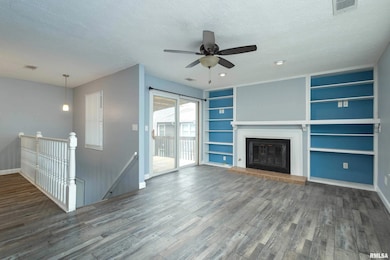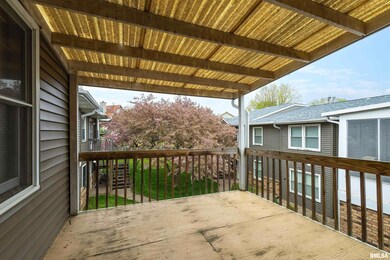
2426 E 51st St Unit E Davenport, IA 52807
North Side NeighborhoodHighlights
- Deck
- 1 Car Attached Garage
- Level Lot
- Formal Dining Room
- Forced Air Heating System
- Gas Log Fireplace
About This Home
As of June 2023Move-in ready 3 bedroom, 2 bath ranch style condo conveniently located near restaurants, shopping and the Eastern Avenue library. This condo features over 1200 sq feet of spacious living and has a slider right off the living room out to a covered deck for entertaining. This condo has newer laminate floors throughout the entire unit, newer windows, newer kitchen cabinets and all the kitchen appliances stay, oversized master bedroom with walk-in closet, main floor laundry room, and 1 car garage that has plenty of extra storage space. 1 year AHS warranty with acceptable offer. Updates per seller: roof 2022, fridge 2020, laminate throughout 2019, & AC 2018. Association fee includes: water/sewer and trash collection, lawn care, snow removal, and insurance on structure. All measurements are approximate, sq footage per co. assessor.
Last Agent to Sell the Property
Haven. Real Estate License #B56497000/471.018439 Listed on: 05/06/2023
Last Buyer's Agent
Shannon Chap
Realty One Group Opening Doors License #S57833000/475.194492

Property Details
Home Type
- Condominium
Est. Annual Taxes
- $2,626
Year Built
- Built in 1984
HOA Fees
- $160 Monthly HOA Fees
Parking
- 1 Car Attached Garage
- Garage Door Opener
Home Design
- Shingle Roof
- Vinyl Siding
Interior Spaces
- 1,235 Sq Ft Home
- 2-Story Property
- Gas Log Fireplace
- Living Room with Fireplace
- Formal Dining Room
Kitchen
- Oven or Range
- Microwave
- Dishwasher
- Disposal
Bedrooms and Bathrooms
- 3 Bedrooms
- 2 Full Bathrooms
Outdoor Features
- Deck
Schools
- Davenport High School
Utilities
- Forced Air Heating System
- Heating System Uses Gas
- Gas Water Heater
- Cable TV Available
Community Details
- Association fees include building maint, lawn care, snow removal, trash, utilities
- Jersey Meadows East Condos Subdivision
Listing and Financial Details
- Homestead Exemption
- Assessor Parcel Number N0711D10E
Ownership History
Purchase Details
Home Financials for this Owner
Home Financials are based on the most recent Mortgage that was taken out on this home.Purchase Details
Purchase Details
Purchase Details
Home Financials for this Owner
Home Financials are based on the most recent Mortgage that was taken out on this home.Purchase Details
Home Financials for this Owner
Home Financials are based on the most recent Mortgage that was taken out on this home.Similar Homes in Davenport, IA
Home Values in the Area
Average Home Value in this Area
Purchase History
| Date | Type | Sale Price | Title Company |
|---|---|---|---|
| Warranty Deed | $155,000 | None Listed On Document | |
| Warranty Deed | $85,000 | None Available | |
| Warranty Deed | $113,000 | Attorney | |
| Warranty Deed | $112,500 | None Available | |
| Warranty Deed | $72,000 | None Available |
Mortgage History
| Date | Status | Loan Amount | Loan Type |
|---|---|---|---|
| Closed | $31,000 | New Conventional | |
| Open | $124,000 | New Conventional | |
| Previous Owner | $31,000 | New Conventional | |
| Previous Owner | $75,000 | New Conventional | |
| Previous Owner | $80,000 | Purchase Money Mortgage |
Property History
| Date | Event | Price | Change | Sq Ft Price |
|---|---|---|---|---|
| 06/16/2023 06/16/23 | Sold | $155,000 | +3.3% | $126 / Sq Ft |
| 05/09/2023 05/09/23 | Pending | -- | -- | -- |
| 05/06/2023 05/06/23 | For Sale | $150,000 | +33.3% | $121 / Sq Ft |
| 03/20/2014 03/20/14 | Sold | $112,500 | -6.2% | $91 / Sq Ft |
| 02/18/2014 02/18/14 | Pending | -- | -- | -- |
| 09/11/2013 09/11/13 | For Sale | $119,900 | -- | $97 / Sq Ft |
Tax History Compared to Growth
Tax History
| Year | Tax Paid | Tax Assessment Tax Assessment Total Assessment is a certain percentage of the fair market value that is determined by local assessors to be the total taxable value of land and additions on the property. | Land | Improvement |
|---|---|---|---|---|
| 2024 | $2,912 | $166,930 | $15,220 | $151,710 |
| 2023 | $2,824 | $166,930 | $15,220 | $151,710 |
| 2022 | $2,626 | $141,040 | $15,220 | $125,820 |
| 2021 | $2,626 | $131,370 | $15,220 | $116,150 |
| 2020 | $2,662 | $131,370 | $15,220 | $116,150 |
| 2019 | $2,726 | $121,510 | $15,220 | $106,290 |
| 2018 | $2,668 | $121,510 | $15,220 | $106,290 |
| 2017 | $676 | $121,510 | $15,220 | $106,290 |
| 2016 | $2,302 | $113,840 | $0 | $0 |
| 2015 | $2,302 | $109,530 | $0 | $0 |
| 2014 | $2,240 | $100,420 | $0 | $0 |
| 2013 | $2,192 | $0 | $0 | $0 |
| 2012 | -- | $100,420 | $14,770 | $85,650 |
Agents Affiliated with this Home
-
Melissa Wegener

Seller's Agent in 2023
Melissa Wegener
Haven. Real Estate
(563) 508-4629
31 in this area
144 Total Sales
-
S
Buyer's Agent in 2023
Shannon Chap
Realty One Group Opening Doors
-
Sara Dewulf

Seller's Agent in 2014
Sara Dewulf
BUY SELL BUILD QC - Real Broker, LLC
(563) 447-8433
104 in this area
623 Total Sales
-
B
Seller Co-Listing Agent in 2014
Brian Smith
[Mel Foster Brand]
-
Kim Wilkins

Buyer's Agent in 2014
Kim Wilkins
Ruhl&Ruhl REALTORS Davenport
(563) 370-1393
4 in this area
22 Total Sales
Map
Source: RMLS Alliance
MLS Number: QC4242565
APN: N0711D10E
- 2514 E 51st St Unit A
- 2424 E 51st St Unit D
- 2721 E 50th Ct
- 4919 Lorton Ave
- 6446 Fairhaven Rd
- 6466 Fairhaven Ct
- 2730 E 58th St
- 2105 E 46th St
- 5811 Duggleby Ave
- 4230 Jersey Ridge Rd
- 5805 Indigo Ave
- 5809 Indigo Ave
- 4600 Eastern Ave
- 5806 Indigo Ave
- 5810 Indigo Ave
- 2303 Wynnewood Ct
- 1811 Katie Ct
- 2006 E 59th Ct
- 6107 Duggleby Ave
- 6103 Thor Ave
