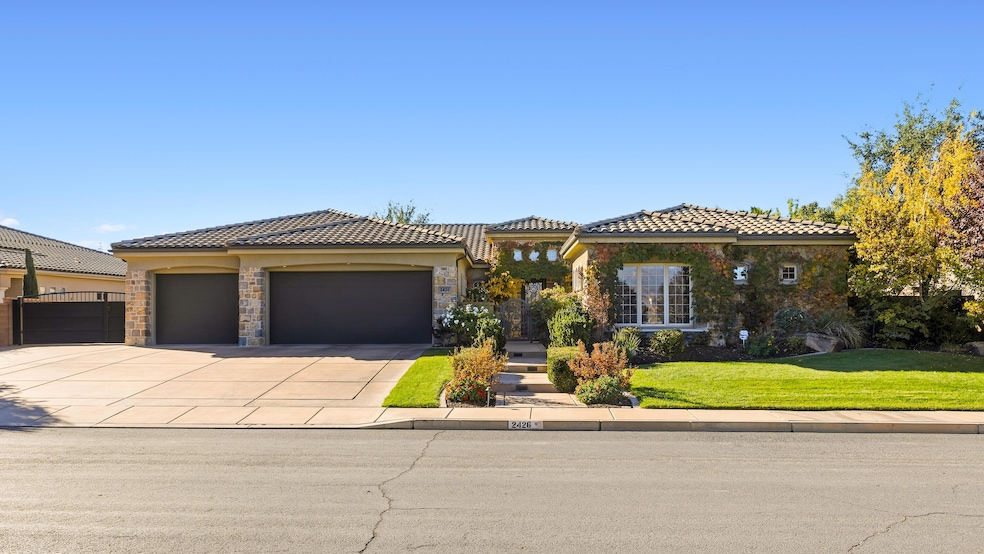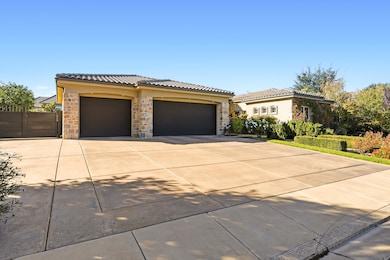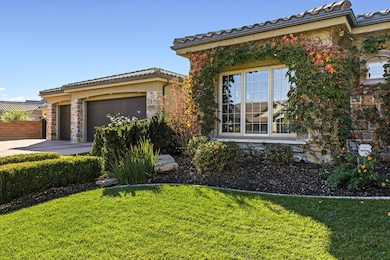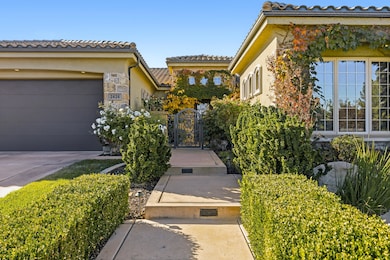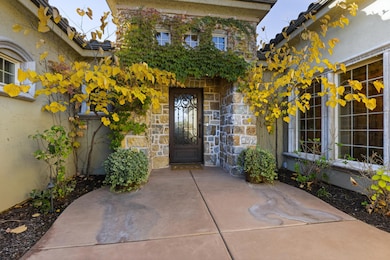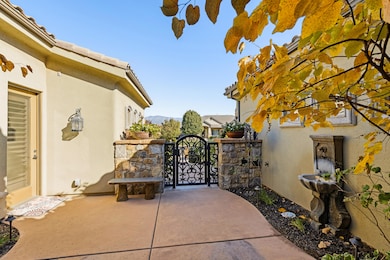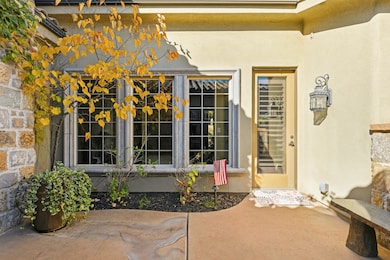2426 E Springs Dr St. George, UT 84790
Estimated payment $5,104/month
Highlights
- Private Pool
- RV Access or Parking
- Private Yard
- Washington Fields Intermediate School Rated A-
- Hydromassage or Jetted Bathtub
- 5-minute walk to Springs Park And Pond
About This Home
Set within an equestrian-friendly community—where horses are welcome but not required—you'll also enjoy access to a newly renovated park that connects directly to the St. George Trail System, offering miles of scenic paths for walking, biking, or riding. Also just minutes away from Summit Athletic club, Sprouts and amazing dining! A convenient location to anywhere you may need to go. But feeling secluded from the hustle and bustle, so close yet so far away at the same time!
This home is more than a residence—it's a lifestyle, offering the perfect blend of sophistication, comfort, and connection to nature. ivy-covered walls, and lush landscaping create an elegant first impression, leading to a welcoming courtyard and beautifully curated living spaces. Tucked within one of St. George's most desirable equestrian communities, this residence blends timeless architecture with thoughtful design and a seamless connection to the outdoors. Stone accents, ivy-covered walls, and lush landscaping create an elegant first impression, leading to a welcoming courtyard and beautifully curated living spaces. Every detail has been carefully considered, from the recently replaced dual AC units to the tankless water heater, whole-home Reverse Osmosis system, and owned water softener. Designed for effortless indoor-outdoor living, the home opens to a serene backyard retreat featuring a built-in barbecue area and private hot tub, perfect for entertaining or unwinding in complete privacy. The property also includes extra-long RV parking with full hookups
Listing Agent
REALTYPATH (FIDELITY ST GEORGE) License #6023085-SA Listed on: 10/27/2025
Home Details
Home Type
- Single Family
Est. Annual Taxes
- $3,185
Year Built
- Built in 2005
Lot Details
- 0.29 Acre Lot
- Property is Fully Fenced
- Landscaped
- Sprinkler System
- Private Yard
HOA Fees
- $42 Monthly HOA Fees
Parking
- Attached Garage
- Oversized Parking
- Extra Deep Garage
- Garage Door Opener
- RV Access or Parking
Home Design
- Slab Foundation
- Tile Roof
- Stucco Exterior
- Stone Exterior Construction
Interior Spaces
- 3,081 Sq Ft Home
- 1-Story Property
- Central Vacuum
- Ceiling Fan
- Gas Fireplace
- Double Pane Windows
Kitchen
- Built-In Range
- Range Hood
- Microwave
- Dishwasher
- Disposal
Bedrooms and Bathrooms
- 4 Bedrooms
- Walk-In Closet
- 4 Bathrooms
- Hydromassage or Jetted Bathtub
- Garden Bath
Laundry
- Dryer
- Washer
Pool
- Private Pool
- Spa
Outdoor Features
- Covered Deck
- Covered Patio or Porch
- Exterior Lighting
- Storage Shed
Schools
- Majestic Fields Elementary School
- Crimson Cliffs Middle School
- Crimson Cliffs High School
Utilities
- Central Air
- Heating System Uses Natural Gas
- Smart Home Wiring
- Water Softener is Owned
Community Details
- Springs Estates Subdivision
Listing and Financial Details
- Assessor Parcel Number SG-SPE-4-36
Map
Home Values in the Area
Average Home Value in this Area
Tax History
| Year | Tax Paid | Tax Assessment Tax Assessment Total Assessment is a certain percentage of the fair market value that is determined by local assessors to be the total taxable value of land and additions on the property. | Land | Improvement |
|---|---|---|---|---|
| 2025 | $3,507 | $483,780 | $153,450 | $330,330 |
| 2023 | $3,223 | $481,580 | $170,500 | $311,080 |
| 2022 | $3,371 | $473,660 | $148,500 | $325,160 |
| 2021 | $3,088 | $647,100 | $135,000 | $512,100 |
| 2020 | $3,167 | $625,100 | $130,000 | $495,100 |
| 2019 | $2,971 | $572,800 | $130,000 | $442,800 |
| 2018 | $2,964 | $295,020 | $0 | $0 |
| 2017 | $3,207 | $309,980 | $0 | $0 |
| 2016 | $3,259 | $291,335 | $0 | $0 |
| 2015 | $3,292 | $282,315 | $0 | $0 |
| 2014 | $3,050 | $263,230 | $0 | $0 |
Property History
| Date | Event | Price | List to Sale | Price per Sq Ft |
|---|---|---|---|---|
| 11/15/2025 11/15/25 | Pending | -- | -- | -- |
| 10/27/2025 10/27/25 | For Sale | $910,000 | -- | $295 / Sq Ft |
Purchase History
| Date | Type | Sale Price | Title Company |
|---|---|---|---|
| Interfamily Deed Transfer | -- | Accommodation | |
| Warranty Deed | -- | Infinity Title Ins Agcy Llc | |
| Interfamily Deed Transfer | -- | Accommodation | |
| Interfamily Deed Transfer | -- | Title Guarantee | |
| Interfamily Deed Transfer | -- | Terra Title Co | |
| Interfamily Deed Transfer | -- | None Available | |
| Warranty Deed | -- | Southern Utah Title Co |
Mortgage History
| Date | Status | Loan Amount | Loan Type |
|---|---|---|---|
| Open | $249,900 | Credit Line Revolving | |
| Open | $365,000 | Credit Line Revolving | |
| Previous Owner | $183,000 | New Conventional | |
| Previous Owner | $145,000 | Credit Line Revolving | |
| Previous Owner | $290,000 | New Conventional |
Source: Washington County Board of REALTORS®
MLS Number: 25-266295
APN: 0702004
- 2688 E 1240 S
- 1489 S 2670 E
- 1557 Stone Cliff Dr
- 1557 Stone Cliff Dr
- 1640 S Agate Cir
- 2738 Stonedale Dr
- 1526 Shale Dr
- 2031 E Cliff Point Dr
- 2473 E Cobalt Dr
- 1654 Stone Cliff Dr
- 0 Gneiss Dr Unit 25-258152
- 0 Gneiss Dr Unit 25-258150
- 0 Gneiss Dr Unit 25-258223
- 2799 Stonedale Dr
- 0 Shale Cir
- 2596 E Flint St
- 0 Jasper Dr
- 2889 E 1400 S
- 2789 E Siltstone Dr
- 0 Knoll
