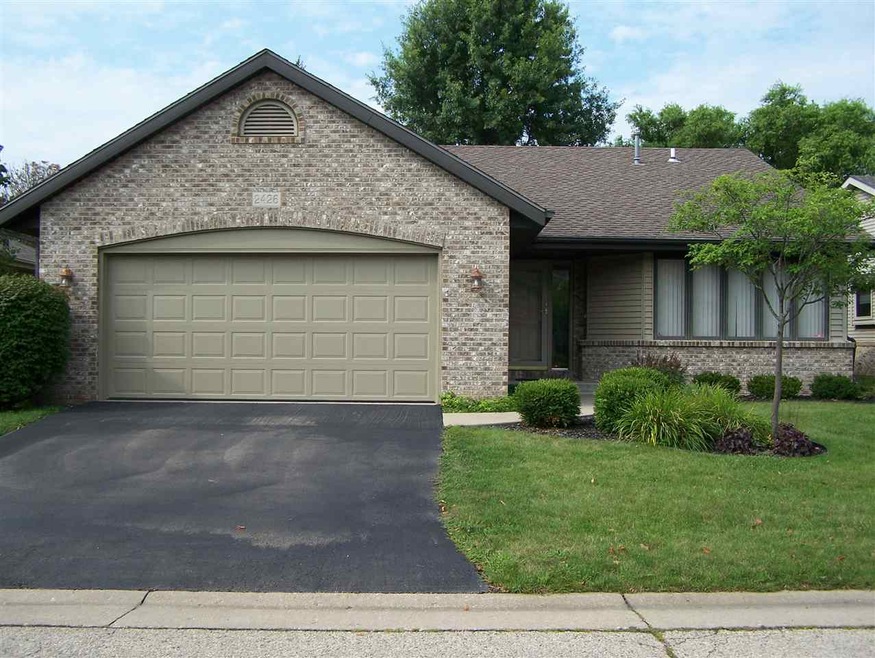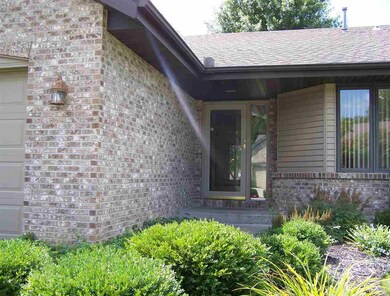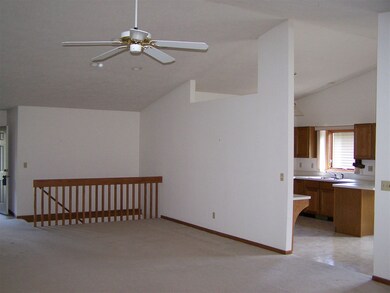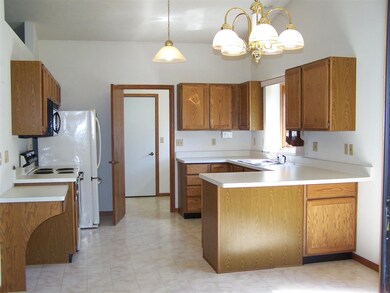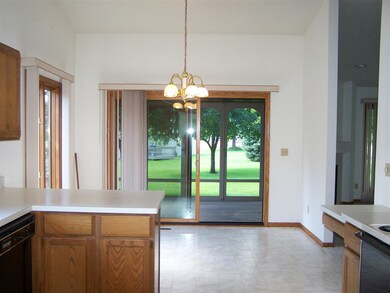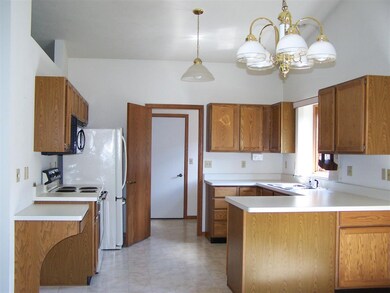
2426 Fieldstone Ln Beloit, WI 53511
Highlights
- Open Floorplan
- Screened Porch
- Bathtub
- Vaulted Ceiling
- Fireplace
- Walk-In Closet
About This Home
As of May 2019Attractive stand-alone condo in the desirable Turtle Creek subdivision. Open design floor plan with vaulted ceiling offers space for both daily activities and entertaining. Master bedroom suite includes a generous bathroom with dual sinks & a large walk-in closet. 2nd bedroom also has its own adjacent bath. Great room features a fireplace & large windows with a lovely backyard view as well as space for a formal dining area. Kitchen offers conveniently located appliances, a breakfast bar & room for casual dining. Charming screened in porch off rear. Buyer to verify all measurements.
Last Agent to Sell the Property
GateWay, Realtors License #52361-90 Listed on: 08/07/2018
Property Details
Home Type
- Condominium
Est. Annual Taxes
- $3,439
Year Built
- Built in 1992
Lot Details
- Private Entrance
HOA Fees
- $155 Monthly HOA Fees
Parking
- Driveway Level
Home Design
- Ranch Property
- Brick Exterior Construction
- Poured Concrete
- Vinyl Siding
Interior Spaces
- 1,408 Sq Ft Home
- Open Floorplan
- Vaulted Ceiling
- Fireplace
- Screened Porch
- Basement Fills Entire Space Under The House
Kitchen
- Breakfast Bar
- Oven or Range
- Microwave
- Dishwasher
Bedrooms and Bathrooms
- 2 Bedrooms
- Walk-In Closet
- 2 Full Bathrooms
- Bathtub
- Walk-in Shower
Laundry
- Laundry on main level
- Dryer
- Washer
Accessible Home Design
- Accessible Full Bathroom
- Grab Bar In Bathroom
- Accessible Bedroom
Schools
- Todd Elementary School
- Fruzen Middle School
- Memorial High School
Utilities
- Forced Air Cooling System
- Cable TV Available
Community Details
- Association fees include snow removal, common area maintenance, common area insurance, reserve fund
- Located in the Turtle Creek Condos South master-planned community
- Greenbelt
Listing and Financial Details
- Assessor Parcel Number 21940420
Similar Homes in Beloit, WI
Home Values in the Area
Average Home Value in this Area
Property History
| Date | Event | Price | Change | Sq Ft Price |
|---|---|---|---|---|
| 05/31/2019 05/31/19 | Sold | $181,000 | 0.0% | $129 / Sq Ft |
| 04/18/2019 04/18/19 | Pending | -- | -- | -- |
| 03/28/2019 03/28/19 | For Sale | $181,000 | +9.7% | $129 / Sq Ft |
| 10/01/2018 10/01/18 | Sold | $165,000 | +3.1% | $117 / Sq Ft |
| 08/07/2018 08/07/18 | For Sale | $160,000 | -- | $114 / Sq Ft |
Tax History Compared to Growth
Tax History
| Year | Tax Paid | Tax Assessment Tax Assessment Total Assessment is a certain percentage of the fair market value that is determined by local assessors to be the total taxable value of land and additions on the property. | Land | Improvement |
|---|---|---|---|---|
| 2024 | $2,555 | $214,500 | $25,000 | $189,500 |
| 2023 | $3,092 | $203,000 | $25,000 | $178,000 |
| 2022 | $3,217 | $203,000 | $25,000 | $178,000 |
| 2021 | $3,795 | $126,200 | $18,000 | $108,200 |
| 2020 | $3,520 | $126,200 | $18,000 | $108,200 |
| 2019 | $3,343 | $126,200 | $18,000 | $108,200 |
| 2018 | $3,384 | $126,200 | $18,000 | $108,200 |
| 2017 | $3,439 | $126,200 | $18,000 | $108,200 |
| 2016 | $3,224 | $126,200 | $18,000 | $108,200 |
Agents Affiliated with this Home
-
M
Seller's Agent in 2019
Michael Voss
American Realtors
-
J
Buyer's Agent in 2019
Jeffrey Joseph
Shorewest Realtors, Inc.
-
Lisa McKevett

Seller's Agent in 2018
Lisa McKevett
GateWay, Realtors
(608) 295-5472
45 in this area
56 Total Sales
Map
Source: South Central Wisconsin Multiple Listing Service
MLS Number: 1838697
APN: 219-40420
- 1965 Rockfence Ln
- 2105 Yorkshire Dr
- 2324 Boulder Ln
- 2184 W Collingswood Dr
- 2507 Sunset Dr
- 2241 Tallgrass Ct Unit 12
- 3905 Milwaukee Rd
- 1651 E Ridge Rd
- 2116 Prairie Ave
- 2626 Woodside Dr
- 2623 Woodside Dr
- 2530 Edgewood Dr
- 2530 Edgewood Dr Unit 38
- 2646 Woodside Dr
- 2255 Walnut St
- 2643 Woodside Dr
- 1815 E Kyle Cir
- 2657 Woodside Dr
- 2676 Woodside Dr
- 2690 Woodside Dr
