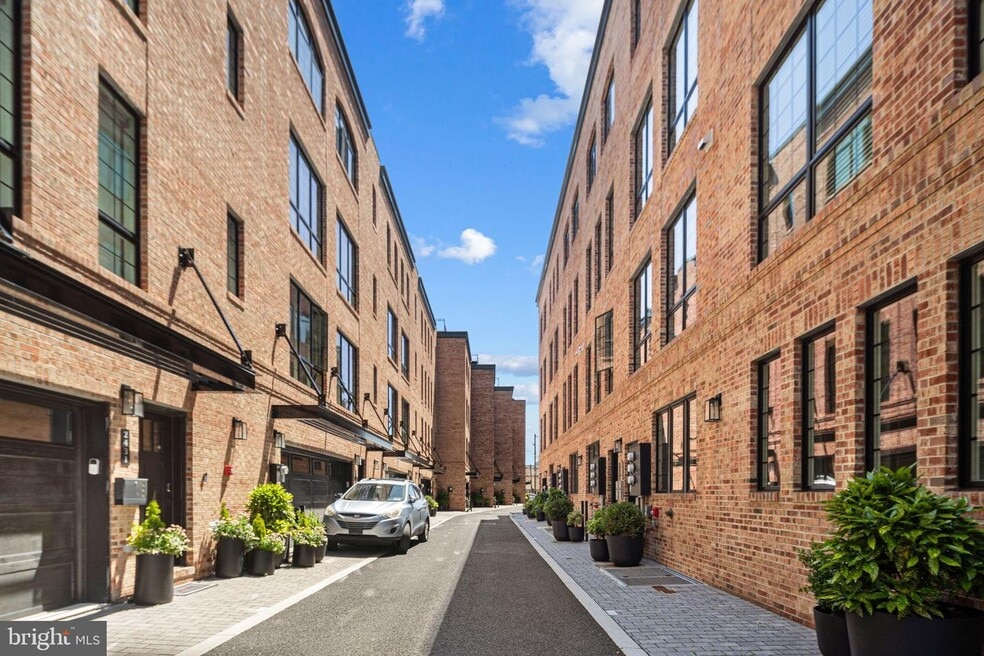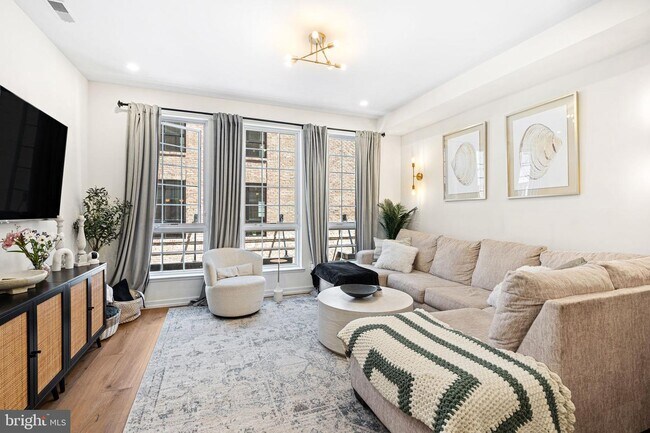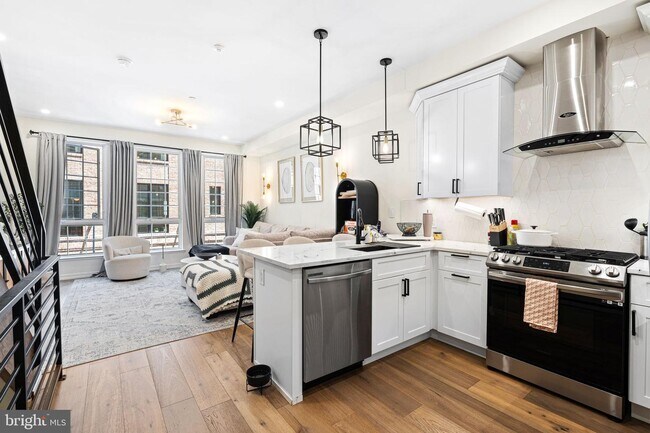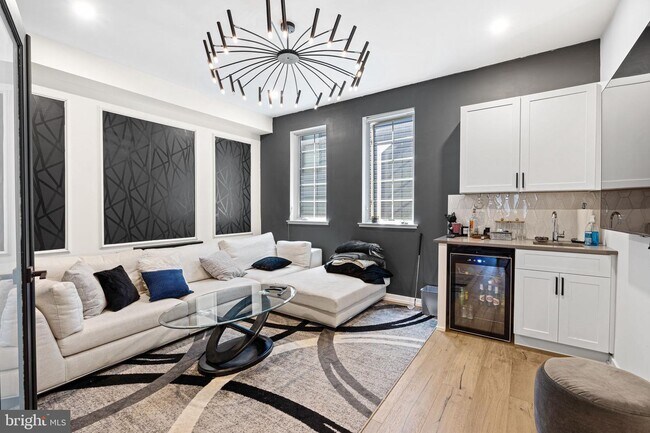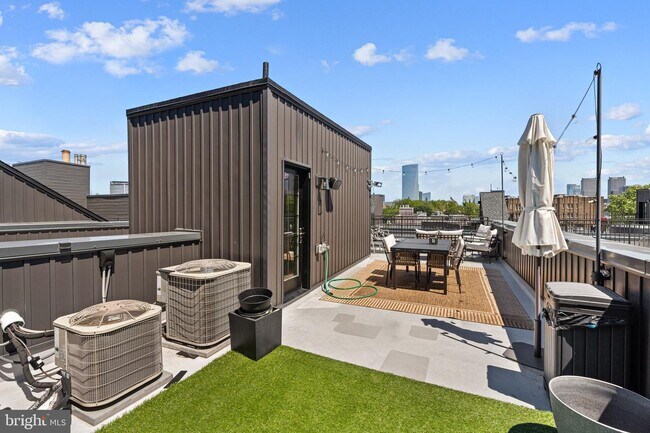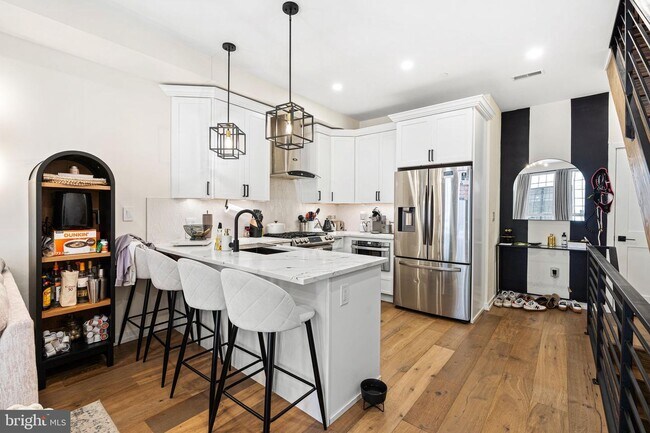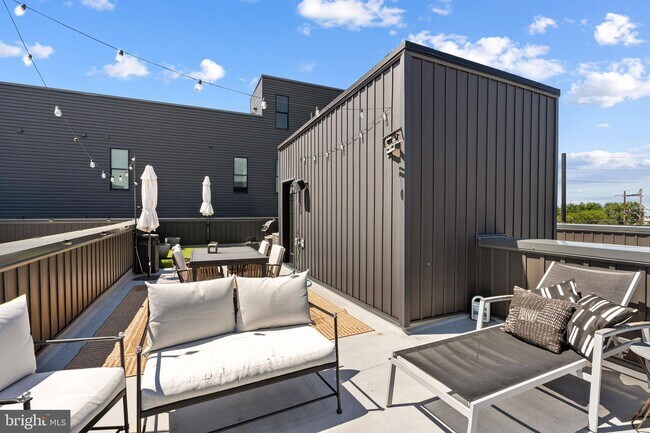2426 Innovator Way Unit B Philadelphia, PA 19146
Southwest Center City NeighborhoodAbout This Home
Welcome to 2426 Innovator Way, Unit B — a multi-level condo in a gated community in Graduate Hospital. This three-story home blends modern design with thoughtful upgrades: hardwoods throughout and a newly updated kitchen with sleek countertops.
The second floor offers two spacious bedrooms and two full baths. The third floor features a luxe bedroom suite with its own bath plus a versatile fourth room with a custom wet bar — perfect as an entertainment space, nursery, home office, or guest room. Enjoy a private roof deck with skyline views and a pet-friendly grass patch.
Extra perks right downstairs: multiple businesses for everyday convenience — daycare, dog daycare, a gym, and a coffee shop coming soon — plus parking across the street for a small monthly fee or on site for $300/month. Minutes to Center City, restaurants, and everything Graduate Hospital has to offer.
Schedule your private tour today! *Price reflects the net effective rent for a 1-month credit is applied on a 13-month lease at $3,450/mo.

Map
- 1516 Catharine St Unit 3
- 1516 Catharine St Unit 2
- 1513 Christian St Unit 4
- 1513 Christian St Unit 5
- 774 S Hicks St
- 1507 Christian St Unit 4
- 765 S 15th St
- 767 S 15th St
- 1538 Christian St Unit 2
- 1613 Webster St
- 1535 Montrose St
- 1436 Montrose St Unit D
- 725 S 15th St
- 755 S 17th St Unit C
- 1704 Webster St
- 742 S Broad St
- 1428 Kenilworth St
- 1426 Kenilworth St
- 1709 Christian St
- 1708 Christian St Unit B
- 1523 Christian St Unit 2R
- 1500 Christian St
- 1538 Christian St Unit 2
- 1510 Montrose St
- 917 S 16th St
- 3111 Beachview Ln
- 1624 Montrose St
- 1641 Christian St Unit 2
- 719 S 16th St Unit 3
- 707 S 15th St
- 777 S Broad St
- 1339 Christian St
- 1622 Bainbridge St Unit 3F
- 621 S 16th St Unit 1
- 777 S Broad St Unit 2B-520
- 777 S Broad St Unit 2B-217
- 777 S Broad St Unit 2B-336
- 777 S Broad St Unit 2B-503
- 777 S Broad St Unit 2B-318
- 777 S Broad St Unit 2B-237
