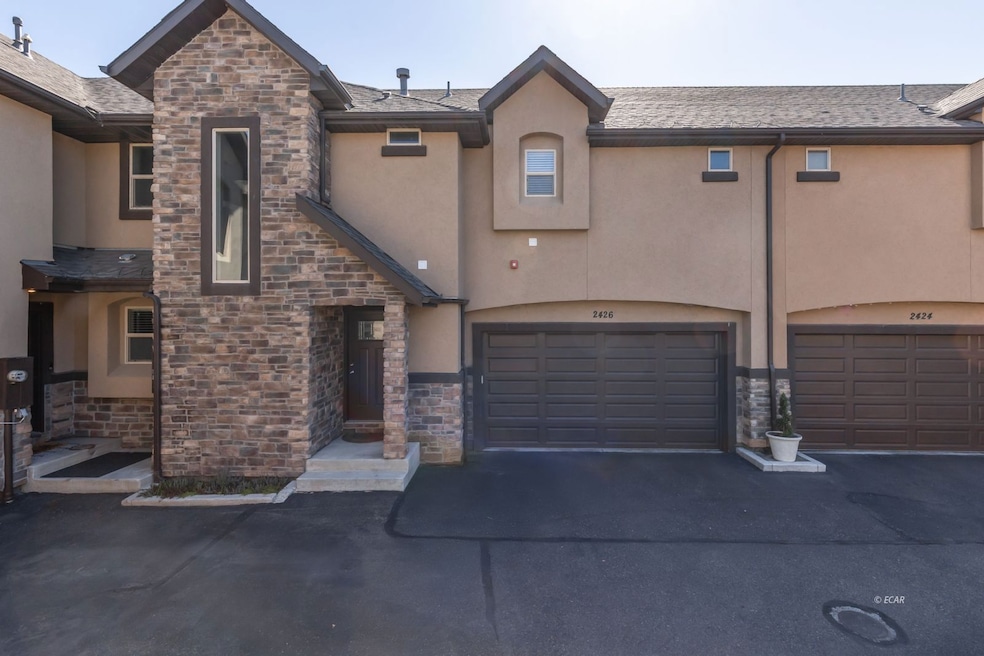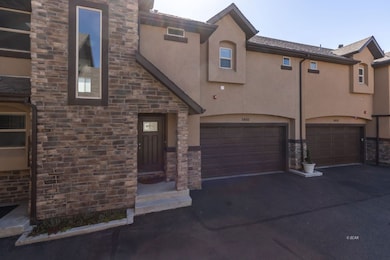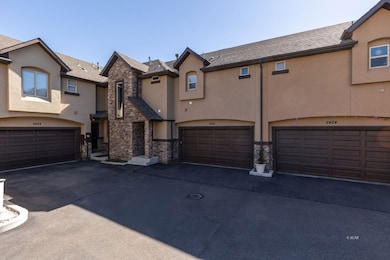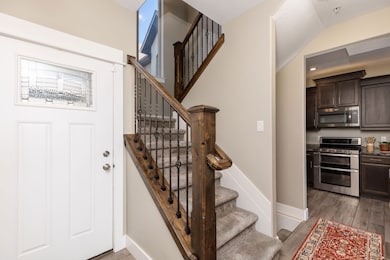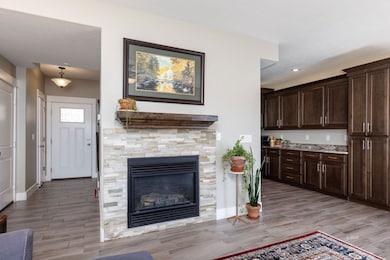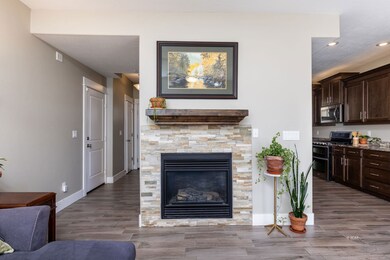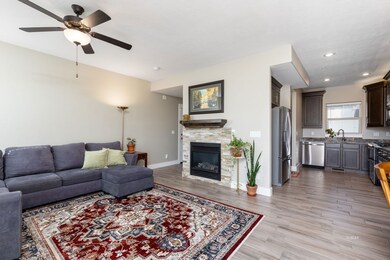Estimated payment $2,727/month
Highlights
- City View
- Deck
- Lawn
- Mature Trees
- Vaulted Ceiling
- Balcony
About This Home
This home is filled with natural light and offers stunning city and mountain views throughout. The sellers have installed new carpet, and the home feels like new. Immaculate, spacious, and move-in ready. Upon entering, you will find a half bath conveniently located on the main floor. On the main floor you will also have a spacious living room with a fireplace to keep you cozy on chilly autumn evenings, a sliding glass door out to the balcony (with the most breathtaking views), and the show stopping kitchen equipped with granite counter tops, wood cabinets, soft close drawers and cabinets, a double oven with a gas range and stainless steel appliances. Upstairs, there are 3 bedrooms, 2 full bathrooms and a loft area. The primary bedroom is spacious with an extra large bathroom and a massive walk in closet. In the basement you will find a half bath, living area and an extra room to create a zen den, office or for extra storage. The backyard is cute as a button with a small yard and raised garden beds. Out the back gate you can practice your putting on the newly added putting green! Check out this home and enjoy the low maintenance of living in luxury!
Listing Agent
Coldwell Banker Excel Brokerage Phone: (775) 397-7797 License #S.0182985 Listed on: 10/12/2025

Townhouse Details
Home Type
- Townhome
Est. Annual Taxes
- $4,432
Year Built
- Built in 2017
Lot Details
- 1,612 Sq Ft Lot
- Property is Fully Fenced
- Drip System Landscaping
- Mature Trees
- Lawn
HOA Fees
- $250 Monthly HOA Fees
Parking
- 2 Car Garage
Property Views
- City
- Mountain
Home Design
- Asphalt Roof
- Stucco
Interior Spaces
- 2,340 Sq Ft Home
- Multi-Level Property
- Vaulted Ceiling
- Ceiling Fan
Kitchen
- Gas Oven
- Gas Range
- Dishwasher
- Disposal
Flooring
- Carpet
- Tile
Bedrooms and Bathrooms
- 3 Bedrooms
- Walk-In Closet
Laundry
- Dryer
- Washer
Basement
- Partial Basement
- Sump Pump
Outdoor Features
- Balcony
- Deck
- Open Patio
- Exterior Lighting
Utilities
- Central Air
- Heating Available
- Gas Water Heater
Additional Features
- Sprinkler System
- Property is near a golf course
Community Details
- Association fees include common areas, golf, insurance, ground maintenance
- Pointe At Ruby Twnh Subdivision
Listing and Financial Details
- Assessor Parcel Number 001-568-016
Map
Home Values in the Area
Average Home Value in this Area
Tax History
| Year | Tax Paid | Tax Assessment Tax Assessment Total Assessment is a certain percentage of the fair market value that is determined by local assessors to be the total taxable value of land and additions on the property. | Land | Improvement |
|---|---|---|---|---|
| 2025 | $4,304 | $128,598 | $12,250 | $116,348 |
| 2024 | $4,304 | $133,007 | $12,250 | $120,757 |
| 2023 | $3,920 | $117,354 | $12,250 | $105,104 |
| 2022 | $3,806 | $105,027 | $12,250 | $92,777 |
| 2021 | $3,695 | $102,889 | $12,250 | $90,639 |
| 2020 | $3,663 | $105,855 | $12,250 | $93,605 |
| 2019 | $3,556 | $102,094 | $12,250 | $89,844 |
| 2018 | $3,548 | $101,854 | $12,250 | $89,604 |
| 2017 | $2,351 | $67,497 | $12,250 | $55,247 |
| 2016 | $541 | $14,047 | $12,250 | $1,797 |
| 2015 | $489 | $14,047 | $12,250 | $1,797 |
Property History
| Date | Event | Price | List to Sale | Price per Sq Ft | Prior Sale |
|---|---|---|---|---|---|
| 11/12/2025 11/12/25 | Price Changed | $399,999 | -2.2% | $171 / Sq Ft | |
| 10/12/2025 10/12/25 | For Sale | $409,000 | +10.5% | $175 / Sq Ft | |
| 01/13/2023 01/13/23 | Sold | $370,000 | -1.3% | $158 / Sq Ft | View Prior Sale |
| 12/07/2022 12/07/22 | Pending | -- | -- | -- | |
| 10/21/2022 10/21/22 | For Sale | $375,000 | -- | $160 / Sq Ft |
Purchase History
| Date | Type | Sale Price | Title Company |
|---|---|---|---|
| Bargain Sale Deed | $370,000 | Stewart Title | |
| Bargain Sale Deed | $335,150 | Stewart Title Elko | |
| Bargain Sale Deed | -- | None Available | |
| Bargain Sale Deed | $155,000 | Stewart Title Elko | |
| Bargain Sale Deed | $140,000 | Stewart Title |
Mortgage History
| Date | Status | Loan Amount | Loan Type |
|---|---|---|---|
| Open | $351,500 | New Conventional | |
| Previous Owner | $301,600 | New Conventional |
Source: Elko County Association of REALTORS®
MLS Number: 3626994
APN: 001-568-016
- 2215 Ruby Vista Dr
- 1275 Ruby Vista Dr
- 2801 Incline Ave
- 201 Palmers Ct
- 2966 Lecomte Ct
- 2950 Lecomte Ct
- 2667 Mesquite Way
- 2674 Mesquite Way
- 2675 Mesquite Way
- 2678 Mesquite Way
- 2686 Mesquite Way
- 2682 Mesquite Way
- 2366 Khoury Ln
- 2683 Mesquite Way
- 2687 Mesquite Way
- 2650 Mesquite Way
- 2405 Puccinelli Pkwy
- 4449 York Blvd
- 4323 Windsor Ave
- 4313 Campbel Rd
