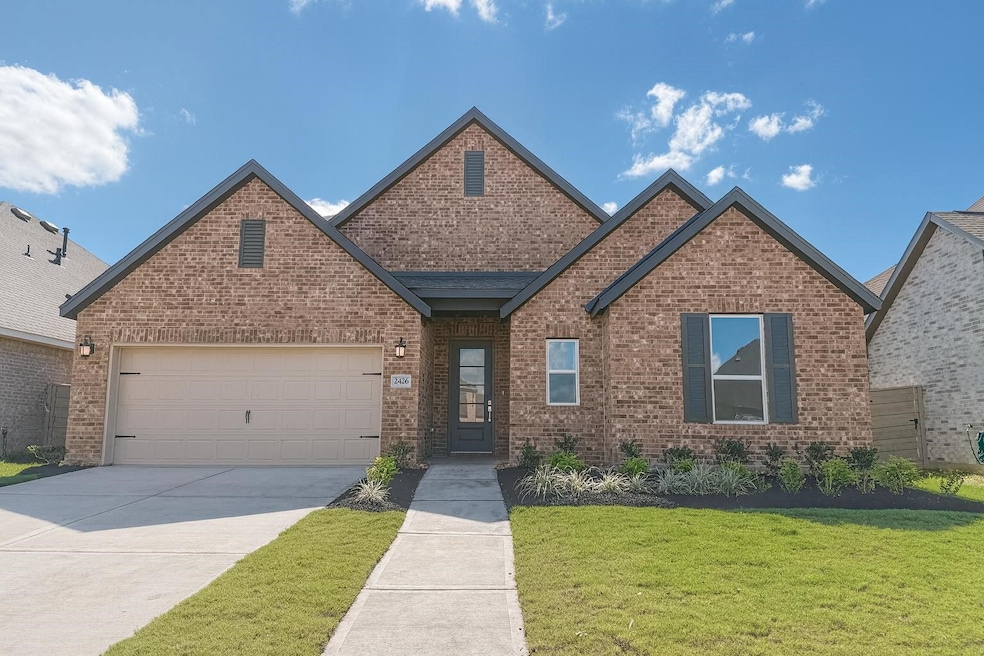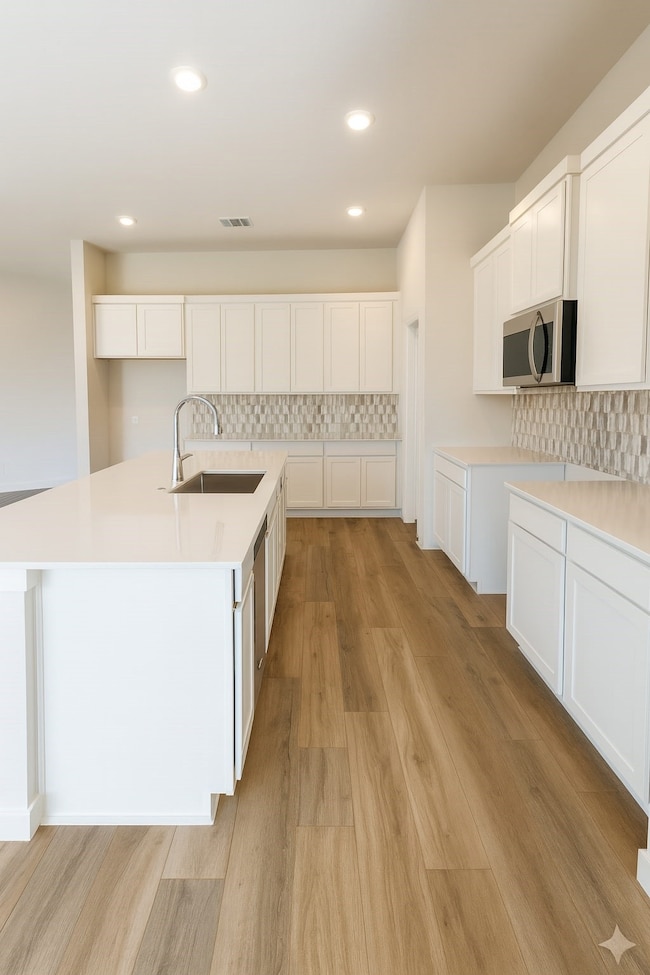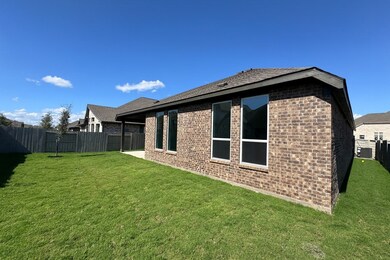2426 Peach Oak Crossing Manvel, TX 77578
Highlights
- Fitness Center
- Clubhouse
- Pond
- Under Construction
- Deck
- Traditional Architecture
About This Home
Discover timeless comfort in this Glenbrook II floor plan, offering 3 bedrooms, 2 baths, and a private study. Thoughtfully designed for modern living, this home features an airy open-concept layout, designer finishes, and a spacious primary suite with a large walk-in closet. Enjoy quiet mornings or relaxed evenings on the expansive covered patio, surrounded by the charm of Pomona’s master-planned community. Residents delight in resort-style amenities, scenic walking trails, fishing ponds, serence playgroungs, and a welcoming neighborhood atmosphere—just minutes from Houston’s finest destinations and the Pearland Town Center.
Home Details
Home Type
- Single Family
Est. Annual Taxes
- $1,652
Year Built
- Built in 2025 | Under Construction
Lot Details
- 7,884 Sq Ft Lot
- Back Yard Fenced
- Sprinkler System
Parking
- 2 Car Attached Garage
Home Design
- Traditional Architecture
Interior Spaces
- 2,517 Sq Ft Home
- 1-Story Property
- High Ceiling
- Ceiling Fan
- Formal Entry
- Family Room Off Kitchen
- Home Office
Kitchen
- Walk-In Pantry
- Electric Oven
- Gas Range
- Microwave
- Dishwasher
- Kitchen Island
- Disposal
Flooring
- Carpet
- Vinyl Plank
- Vinyl
Bedrooms and Bathrooms
- 3 Bedrooms
- 2 Full Bathrooms
- Double Vanity
Laundry
- Dryer
- Washer
Eco-Friendly Details
- Energy-Efficient Thermostat
Outdoor Features
- Pond
- Deck
- Patio
Schools
- Pomona Elementary School
- Rodeo Palms Junior High School
- Manvel High School
Utilities
- Central Heating and Cooling System
- Programmable Thermostat
Listing and Financial Details
- Property Available on 11/1/25
- Long Term Lease
Community Details
Overview
- Pomona Subdivision
Amenities
- Picnic Area
- Clubhouse
Recreation
- Community Playground
- Fitness Center
- Community Pool
- Park
- Dog Park
- Trails
Pet Policy
- Call for details about the types of pets allowed
- Pet Deposit Required
Map
Source: Houston Association of REALTORS®
MLS Number: 858699
APN: 7100-0243-006
- 2331 Peach Oak Crossing
- 5918 Lake Bridge Ln
- Plan 5029 at Del Bello Lakes - 60'
- Plan 5072 at Del Bello Lakes - 60'
- Plan 5009 at Del Bello Lakes - 60'
- Plan 5042 at Del Bello Lakes - 60'
- Plan 5049 at Del Bello Lakes - 60'
- Plan 5019 at Del Bello Lakes - 60'
- Plan 5051 at Del Bello Lakes - 60'
- Plan 5039 at Del Bello Lakes - 60'
- Plan 5058 at Del Bello Lakes - 60'
- 6034 Lake Bridge Ln
- 4411 Falcon Lake Dr
- 4334 Millers Creek Ln
- 4303 Limestone Terrace
- 4339 Martin Ridge Dr
- 5318 Timpson Dr
- 5319 Timpson Dr
- 5322 Timpson Dr
- 6415 Cheery Wick Dr
- 18 Old Presidio Dr
- 76 Palmero Way
- 6127 Clementine Zest Dr
- 60 Indian Wells Dr
- 18 Morro Bay Dr
- 121 Rodeo Dr
- 127 Rodeo Dr
- 5 Indian Palms Dr
- 155 Rodeo Dr
- 14 Lavida Ct
- 8 Carmel Dr
- 5518 Kindle Alley
- 7 Garden Springs Ct
- 4331 Dalea Clover Ln
- 5519 Rio Sabinas St
- 5014 Mulberry Shrubs Ln
- 4935 Grapevine Ln
- 12603 Rio Grande Ln
- 5207 Maple Wood Dr
- 6125 N Masters St





